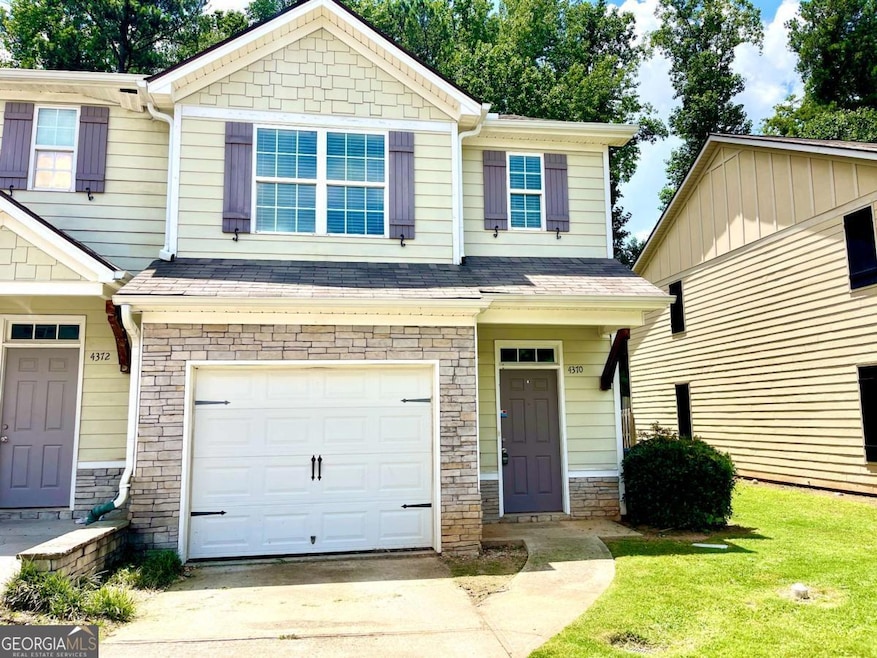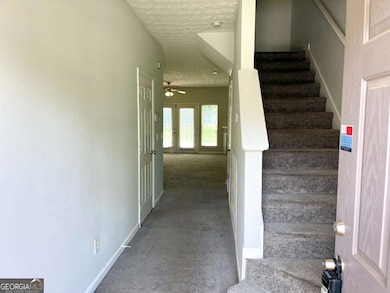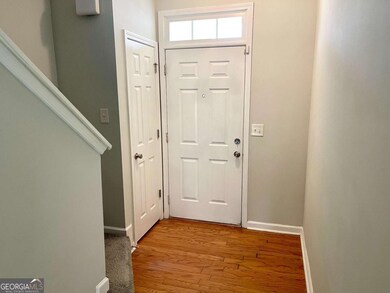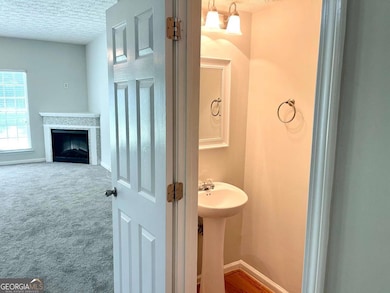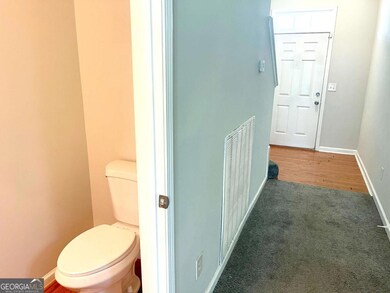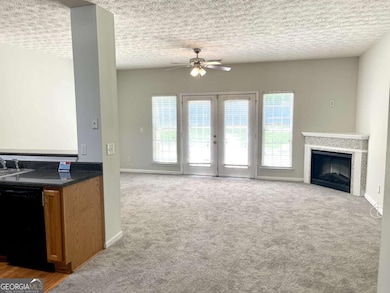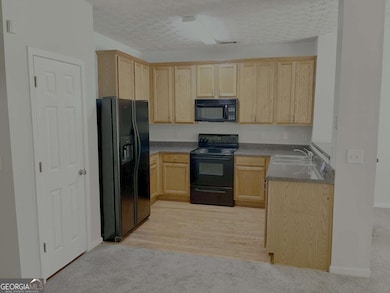4370 Stone Gate Way Unit 4370 Atlanta, GA 30344
Highlights
- Porch
- Breakfast Bar
- Central Heating and Cooling System
- Walk-In Closet
- Patio
- Ceiling Fan
About This Home
Welcome to this charming 2-bedroom, 2.5-bathroom home located in the vibrant community of East Point, GA. This home boasts a cozy fireplace, perfect for those cooler evenings, and ceiling fans for when the weather warms up. The single-door garage provides ample space for your vehicle or additional storage. Inside, you'll find a convenient laundry closet, making laundry day a breeze. Step outside to the small patio, an ideal spot for your morning coffee or evening relaxation. This home combines comfort and convenience, offering a lifestyle that's hard to beat. Don't miss out on the opportunity to make this lovely property yours! At All3Realty residents are enrolled in the Resident Benefits Package (RBP) for $35/month which includes liability insurance, credit building to help boost the resident's credit score with timely rent payments, HVAC air filter delivery (for applicable properties), our best-in-class resident rewards program, and much more! More details upon application.
Townhouse Details
Home Type
- Townhome
Est. Annual Taxes
- $1,076
Year Built
- Built in 2005 | Remodeled
Lot Details
- 1,307 Sq Ft Lot
- Two or More Common Walls
Parking
- 1 Car Garage
Home Design
- Composition Roof
- Concrete Siding
- Stone Siding
- Stone
Interior Spaces
- 2-Story Property
- Roommate Plan
- Ceiling Fan
- Factory Built Fireplace
- Family Room with Fireplace
- Carpet
- Laundry in Hall
Kitchen
- Breakfast Bar
- Oven or Range
- Microwave
- Dishwasher
Bedrooms and Bathrooms
- 2 Bedrooms
- Walk-In Closet
Outdoor Features
- Patio
- Porch
Schools
- Brookview Elementary School
- Woodland Middle School
- Westlake High School
Utilities
- Central Heating and Cooling System
- Underground Utilities
- Cable TV Available
Listing and Financial Details
- Security Deposit $1,600
- 12-Month Min and 24-Month Max Lease Term
- $70 Application Fee
Community Details
Overview
- Property has a Home Owners Association
- Association fees include management fee
- Highwood Park Subdivision
Pet Policy
- No Pets Allowed
Map
Source: Georgia MLS
MLS Number: 10558746
APN: 13-0031-LL-187-2
- 4370 Stone Gate Way Unit 97
- 4397 Stone Gate Way
- 4216 High Park Ln
- 4217 High Park Ln
- 4222 High Park Ln
- 4273 High Park Ln Unit 15
- 507 Highwood Ln
- 107 Highwood Ln
- 1112 Highwood Ln
- 4373 Sun Valley Blvd
- 0 Washington Rd Unit 10518578
- 4427 Sun Valley Blvd
- 4021 Washington Rd
- 4213 Janice Dr
- 3185 Hammarskjold Dr
- 5626 Laurel Ridge Dr
- 5622 Laurel Ridge Dr
- 0 Yates Rd Unit 10470999
- 2786 Laurel Ridge Cir
- 4159 Park Chase Dr
- 4155 Park Chase Dr
- 4132 High Park Terrace
- 4273 High Park Ln
- 4273 High Park Ln Unit 15
- 4123 Stone Trace Dr
- 414 Highwood Ln
- 412 Highwood Ln
- 408 Highwood Ln
- 404 Highwood Ln
- 706 Highwood Ln
- 402 Highwood Ln
- 513 Highwood Ln
- 517 Highwood Ln
- 509 Highwood Ln
- 304 Highwood Ln
- 205 Highwood Ln
- 1212 Highwood Ln
- 201 Highwood Ln
- 4031 Seven Oaks Ln
