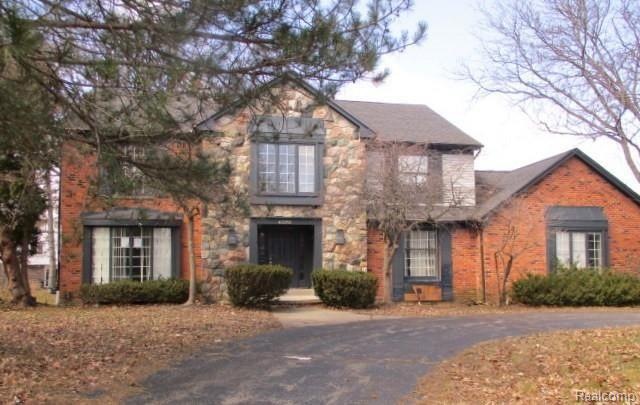
$394,900
- 4 Beds
- 3 Baths
- 1,665 Sq Ft
- 4230 Wendell Rd
- West Bloomfield, MI
Attractive treed lot. Bloomfield Hills Schools. 4 bedroom, 3 bath. Walk out basement with bedroom and bath potential in law suite.See agent comments for info on offers. All dimensions are approximate. Buyer agent to verify all information.
Lynda Leaf Berkshire Hathaway HomeServices Michigan Real Est
