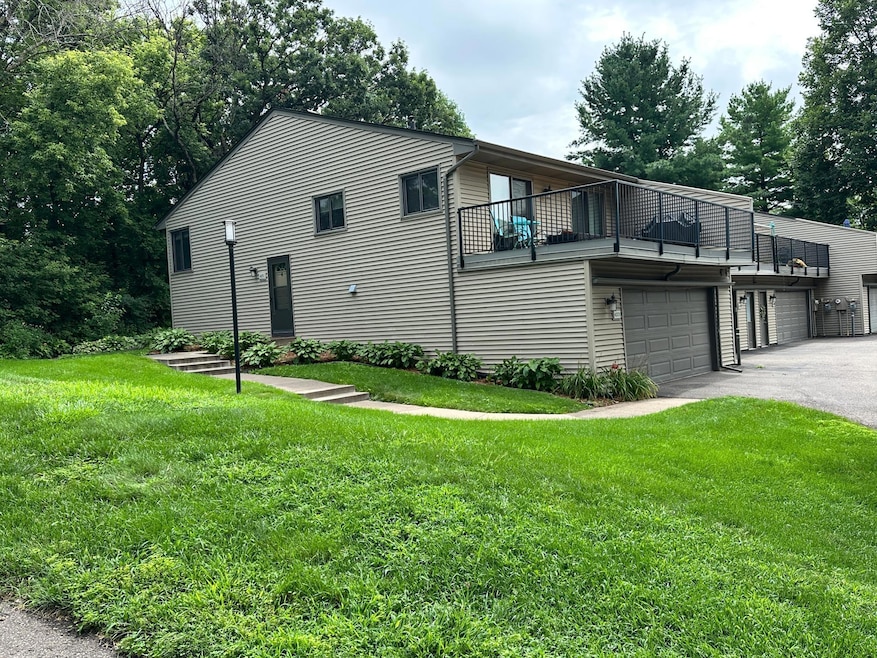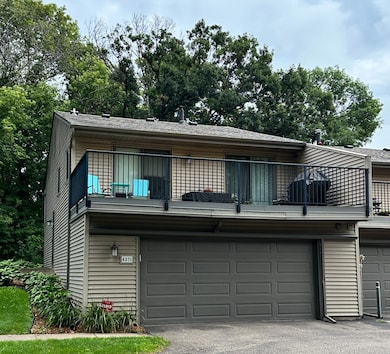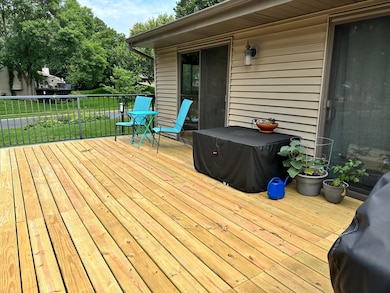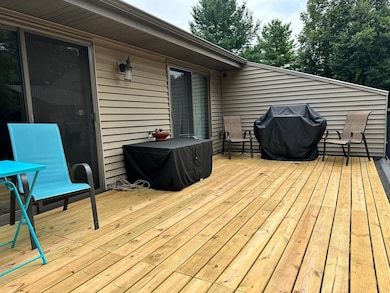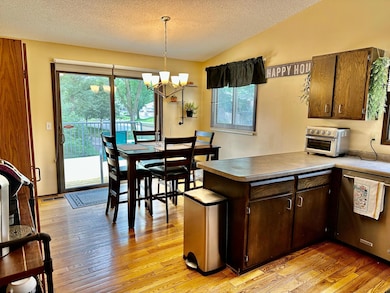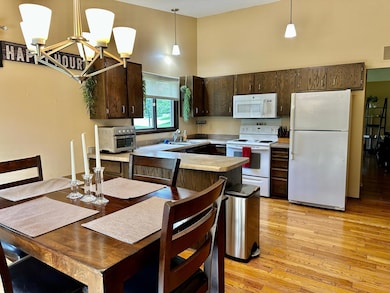4371 Arden View Ct New Brighton, MN 55112
Estimated payment $2,100/month
Total Views
17,880
3
Beds
2
Baths
1,310
Sq Ft
$205
Price per Sq Ft
Highlights
- In Ground Pool
- Deck
- Tennis Courts
- Island Lake Elementary School Rated A-
- Vaulted Ceiling
- The kitchen features windows
About This Home
End unit townhome in a private treed setting. Has three bedrooms, vaulted ceilings, hardwood floors, patio door in primary bedroom leading out to the expansive deck. The deck is 24x12- plenty of room to entertain. All new deck boards, new roof and newer water heater. Enjoy the Association's in-ground pool and tennis courts. Convenient location.
Townhouse Details
Home Type
- Townhome
Est. Annual Taxes
- $2,836
Year Built
- Built in 1974
Lot Details
- 2,178 Sq Ft Lot
- Many Trees
HOA Fees
- $458 Monthly HOA Fees
Parking
- 2 Car Attached Garage
- Guest Parking
Home Design
- Bi-Level Home
- Vinyl Siding
Interior Spaces
- Vaulted Ceiling
- Entrance Foyer
- Family Room
- Living Room
- Basement
- Block Basement Construction
Kitchen
- Range
- Dishwasher
- The kitchen features windows
Bedrooms and Bathrooms
- 3 Bedrooms
Laundry
- Dryer
- Washer
Outdoor Features
- In Ground Pool
- Deck
Utilities
- Forced Air Heating and Cooling System
Listing and Financial Details
- Assessor Parcel Number 223023240325
Community Details
Overview
- Association fees include lawn care, professional mgmt, shared amenities, snow removal
- Cedar Management Association, Phone Number (763) 231-4581
- Cic 477 Tnhs Vlgs At Ah 7Th Subdivision
Recreation
- Tennis Courts
- Community Pool
Map
Create a Home Valuation Report for This Property
The Home Valuation Report is an in-depth analysis detailing your home's value as well as a comparison with similar homes in the area
Home Values in the Area
Average Home Value in this Area
Tax History
| Year | Tax Paid | Tax Assessment Tax Assessment Total Assessment is a certain percentage of the fair market value that is determined by local assessors to be the total taxable value of land and additions on the property. | Land | Improvement |
|---|---|---|---|---|
| 2025 | $2,650 | $240,600 | $50,000 | $190,600 |
| 2023 | $2,650 | $229,300 | $50,000 | $179,300 |
| 2022 | $2,326 | $227,300 | $50,000 | $177,300 |
| 2021 | $2,448 | $186,300 | $50,000 | $136,300 |
| 2020 | $2,380 | $199,700 | $50,000 | $149,700 |
| 2019 | $1,796 | $182,400 | $31,100 | $151,300 |
| 2018 | $1,650 | $152,500 | $31,100 | $121,400 |
| 2017 | $1,576 | $138,900 | $31,100 | $107,800 |
| 2016 | $1,428 | $0 | $0 | $0 |
| 2015 | $1,494 | $118,900 | $31,100 | $87,800 |
| 2014 | $1,174 | $0 | $0 | $0 |
Source: Public Records
Property History
| Date | Event | Price | List to Sale | Price per Sq Ft |
|---|---|---|---|---|
| 08/22/2025 08/22/25 | For Sale | $268,000 | -- | $205 / Sq Ft |
Source: NorthstarMLS
Purchase History
| Date | Type | Sale Price | Title Company |
|---|---|---|---|
| Warranty Deed | $210,000 | The Title Group Inc | |
| Warranty Deed | $119,600 | -- |
Source: Public Records
Mortgage History
| Date | Status | Loan Amount | Loan Type |
|---|---|---|---|
| Open | $168,000 | No Value Available |
Source: Public Records
Source: NorthstarMLS
MLS Number: 6768854
APN: 22-30-23-24-0325
Nearby Homes
- 4373 Arden View Ct
- 4387 Arden View Ct
- 4471 Arden View Ct
- 1366 Arden View Dr
- 1531 Briarknoll Cir
- 4482 Victoria St N
- 4525 Churchill St
- 4491 Churchill St
- 984 Boardwalk Ct
- 4444 Victoria St N
- 4186 Oxford Ct N
- 4241 Sylvia Ln N
- 1008 Carmel Ct
- 1036 Carmel Ct
- 970 Monterey Dr
- 4065 Wilshire Cir Unit 8
- 4644 Prior Cir
- 1823 Gramsie Rd
- 760 Heather Dr
- 766 County Road F W Unit I
- 1290 County Road F W
- 1717 Parkshore Dr
- 4066 Lexington Ave N
- 4043 Chatsworth St N
- 1005 Gramsie Rd
- 751 1st Ave NW
- 418 Cr-96
- 700 7th St NW
- 3595 Owasso St
- 3585 Owasso St
- 990 9th Ave NW
- 3529 Owasso St
- 1370 7th St NW
- 577 Harriet Ave
- 3461 Kent St Unit 1015
- 155 Gramsie Rd
- 5308-5380 Raymond Ave
- 3150 Lexington Ave N
- 1080 County Road D W
- 2050 14th St NW
