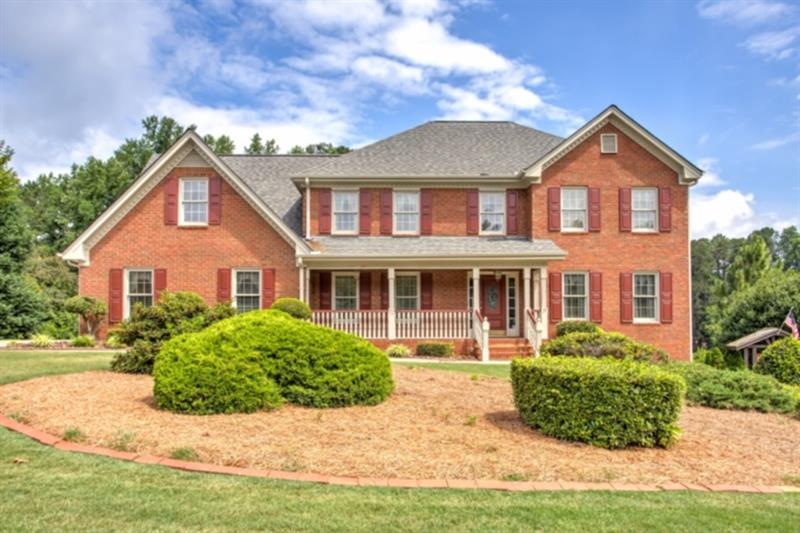
$610,000
- 5 Beds
- 5 Baths
- 3,150 Sq Ft
- 4322 Timberland Dr SW
- Lilburn, GA
BRAND-NEW CONSTRUCTION. Magnificent House with tons of potential Just a few minutes from the beautiful Downtown Lilburn and great school system, this home fixtures a secondary rough out for an additional kitchenette at Terrace label, great room with stylish fireplace. This home offers high end finishes and custom work throughout, open Gourmet Kitchen with upgraded quartz/modern cabinetry, 8 ft
Mariana Reyes Zarate Virtual Properties Realty.com
