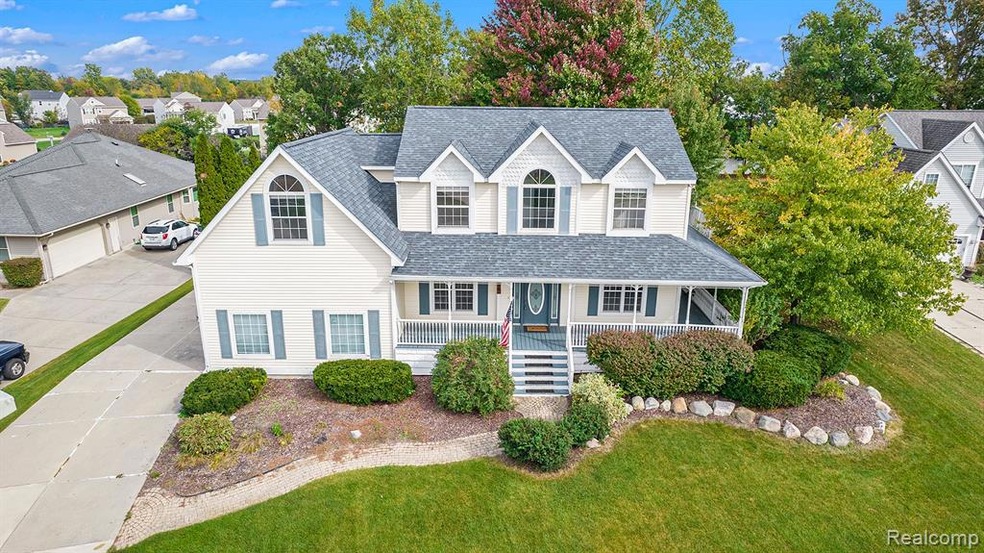Welcome to this picturesque 2,385 square foot colonial home. Nestled on a generous plot of land, this 4 bedroom, 2.5 bathroom residence is a home where elegance meets modern. As you approach the home, you will be greeted by the inviting wrap-around porch, a perfect spot to enjoy with family or guests. The well-manicured lawn and thoughtfully designed landscaping adds to the home's curb appeal. Stepping inside, you'll find a spacious living room adorned with a cozy fireplace, basking in an abundance of natural light. The adjacent dining room seamlessly connects to the living area, creating an ideal space for entertaining. The heart of the home, the kitchen, boasts stainless steel appliances, elegant granite countertops, and beautiful wood floors. Conveniently located off the kitchen is a half bath, adding to the home's functionality. Additionally, a dedicated in-home office provides a quiet and productive workspace located in the front of the home, perfect for letting in natural lighting. The second floor is home to the primary suit and three generously sized bedrooms, each offering comfort and style. Additionally, you will find a full bathroom featuring dual sinks. The primary bedroom features an oversized bedroom and a private en-suite bathroom, featuring a spa-like walk in shower and relaxing tub. Connected to the en-suite is the walk in closet, a perfect space for any wardrobe. Moving to the basement, you will find stylish brick walls and carpet flooring, just waiting for you to turn the space into your own. The lower level also offers ample storage space. Step into the back yard, a true outdoor oasis, featuring a fenced in yard and an inviting in-ground pool, promising endless summer fun and relaxation. Grand Blanc Schools! Don't miss your opportunity to make this dream home a reality.

