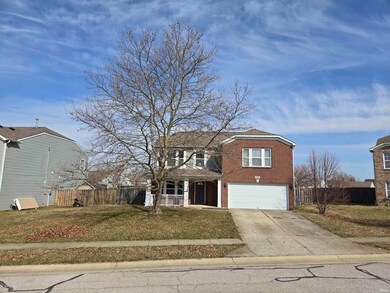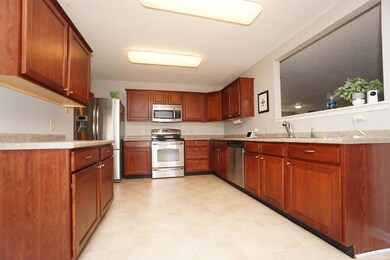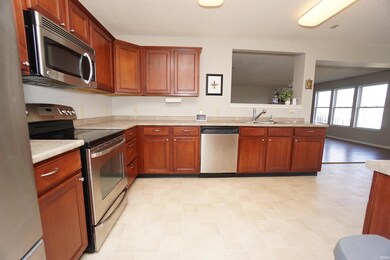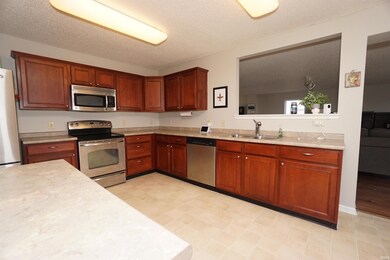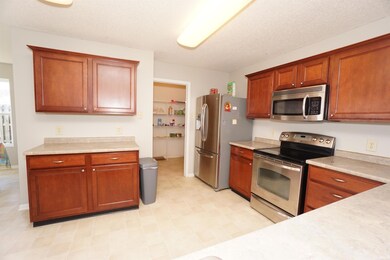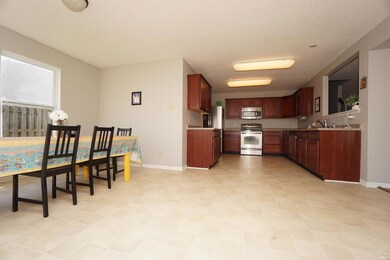
4371 Pocahontas Ct Lafayette, IN 47909
Estimated Value: $285,000 - $341,806
Highlights
- Open Floorplan
- Backs to Open Ground
- Covered patio or porch
- Traditional Architecture
- Great Room
- Utility Room in Garage
About This Home
As of April 2024Welcoming, beautiful, large & spacious (3036 sq ft.) home with many options for layouts that can work for relaxing, entertaining, work from home, etc.! Space for everyone, with a dedicated office area on the main level, (1/2 bath directly adjacent) massive kitchen & walk in pantry, huge, bright & cheery dining room, a second light filled family room upstairs, tons of storage throughout, cozy front porch & a large (.23 ACRE LOT!) fenced yard, on a cul-de-sac at the back of the division! Quick easy access to stores, gas, restaurants, US 52 & ST RD 65 exits. Ponds and parks in the area! Aprox. 8 miles to Purdue University/6.5 to Downtown Lafayette Indiana, both cities offering Farmers Markets, breweries, lots of public art, biking/walking trails, etc. Stone fireplace sets off the living room, adding warmth and ambiance, wide staircase with carpeted steps is so convenient. You will love the peaceful feeling of the upstairs main bedroom suite with a walk-in closet, nicely tucked into the corner opposite of the other 2 bedrooms, which are conveniently located close to the laundry room & 2nd full upstairs bath. Occupancy available on or after April 29th.
Home Details
Home Type
- Single Family
Est. Annual Taxes
- $1,416
Year Built
- Built in 2005
Lot Details
- 10,019 Sq Ft Lot
- Lot Dimensions are 75x135
- Backs to Open Ground
- Cul-De-Sac
- Property is Fully Fenced
- Wood Fence
HOA Fees
- $19 Monthly HOA Fees
Parking
- 2 Car Attached Garage
- Garage Door Opener
- Driveway
- Off-Street Parking
Home Design
- Traditional Architecture
- Brick Exterior Construction
- Slab Foundation
- Shingle Roof
- Asphalt Roof
- Vinyl Construction Material
Interior Spaces
- 3,036 Sq Ft Home
- 2-Story Property
- Open Floorplan
- Entrance Foyer
- Great Room
- Living Room with Fireplace
- Utility Room in Garage
- Eat-In Kitchen
Bedrooms and Bathrooms
- 3 Bedrooms
- En-Suite Primary Bedroom
- Walk-In Closet
Outdoor Features
- Covered patio or porch
Schools
- Woodland Elementary School
- Wea Ridge Middle School
- Mc Cutcheon High School
Utilities
- Forced Air Heating and Cooling System
- Heating System Uses Gas
Community Details
- Benjamin Crossing Subdivision
Listing and Financial Details
- Assessor Parcel Number 79-11-15-282-015.000-031
Ownership History
Purchase Details
Home Financials for this Owner
Home Financials are based on the most recent Mortgage that was taken out on this home.Purchase Details
Home Financials for this Owner
Home Financials are based on the most recent Mortgage that was taken out on this home.Purchase Details
Home Financials for this Owner
Home Financials are based on the most recent Mortgage that was taken out on this home.Purchase Details
Home Financials for this Owner
Home Financials are based on the most recent Mortgage that was taken out on this home.Purchase Details
Home Financials for this Owner
Home Financials are based on the most recent Mortgage that was taken out on this home.Purchase Details
Purchase Details
Purchase Details
Home Financials for this Owner
Home Financials are based on the most recent Mortgage that was taken out on this home.Purchase Details
Home Financials for this Owner
Home Financials are based on the most recent Mortgage that was taken out on this home.Similar Homes in Lafayette, IN
Home Values in the Area
Average Home Value in this Area
Purchase History
| Date | Buyer | Sale Price | Title Company |
|---|---|---|---|
| Marsh David | $296,000 | Metropolitan Title | |
| Seals John Michael | -- | None Available | |
| Stevenson Michael Paul | -- | None Available | |
| Stevenson Michael Paul | -- | None Available | |
| Stevenson Michael Paul | -- | None Available | |
| Federal National Mortgage Association | -- | None Available | |
| U S Bank Na | $189,846 | None Available | |
| Jordan Joshua J | -- | -- | |
| C P Morgan Communities Lp | -- | -- |
Mortgage History
| Date | Status | Borrower | Loan Amount |
|---|---|---|---|
| Open | Marsh David | $290,638 | |
| Previous Owner | Seals John Michael | $126,500 | |
| Previous Owner | Stevenson Michael Paul | $128,561 | |
| Previous Owner | Jordan Joshua J | $168,125 | |
| Previous Owner | C P Morgan Communities Lp | $130,000,000 |
Property History
| Date | Event | Price | Change | Sq Ft Price |
|---|---|---|---|---|
| 04/25/2024 04/25/24 | Sold | $296,000 | -1.3% | $97 / Sq Ft |
| 02/29/2024 02/29/24 | For Sale | $299,900 | +119.7% | $99 / Sq Ft |
| 08/03/2012 08/03/12 | Sold | $136,500 | -0.7% | $45 / Sq Ft |
| 06/17/2012 06/17/12 | Pending | -- | -- | -- |
| 05/22/2012 05/22/12 | For Sale | $137,500 | -- | $45 / Sq Ft |
Tax History Compared to Growth
Tax History
| Year | Tax Paid | Tax Assessment Tax Assessment Total Assessment is a certain percentage of the fair market value that is determined by local assessors to be the total taxable value of land and additions on the property. | Land | Improvement |
|---|---|---|---|---|
| 2024 | $1,648 | $252,900 | $20,000 | $232,900 |
| 2023 | $1,642 | $233,600 | $20,000 | $213,600 |
| 2022 | $1,418 | $204,000 | $20,000 | $184,000 |
| 2021 | $1,193 | $178,400 | $20,000 | $158,400 |
| 2020 | $1,053 | $164,400 | $20,000 | $144,400 |
| 2019 | $903 | $153,200 | $20,000 | $133,200 |
| 2018 | $701 | $131,400 | $20,000 | $111,400 |
| 2017 | $725 | $133,100 | $16,000 | $117,100 |
| 2016 | $687 | $129,600 | $16,000 | $113,600 |
| 2014 | $660 | $127,700 | $16,000 | $111,700 |
| 2013 | $696 | $127,700 | $16,000 | $111,700 |
Agents Affiliated with this Home
-
Kristy Miley

Seller's Agent in 2024
Kristy Miley
@properties
(765) 427-1905
110 Total Sales
-
Reagan Geswein

Buyer's Agent in 2024
Reagan Geswein
Lafayette Listing Realty LLC
(765) 607-1684
243 Total Sales
-
Kelly Schreckengast
K
Seller's Agent in 2012
Kelly Schreckengast
F.C. Tucker/Shook
(765) 532-7163
138 Total Sales
-
L
Buyer's Agent in 2012
Lora Guess
Vylla Home
(765) 714-3119
Map
Source: Indiana Regional MLS
MLS Number: 202406352
APN: 79-11-15-282-015.000-031
- 4353 Fletcher Dr
- 2743 Brewster Ln
- 2703 Brewster Ln
- 2751 Chilton Dr
- 4112 Fletcher Dr
- 2737 Speedwell Ln
- 4051 Fletcher Dr
- 4701 Peebleshire Ln
- 3120 Bardsdell St
- 4712 Ironbrand Rd
- 4785 Langhorn Trail
- 2403 Dentelle St
- 2336 Amethyst Place
- 2822 Chivalry Dr
- 4930 Gawain Dr
- 4041 Druze Ave
- 4104 Druze Ave
- 3926 Ensley St
- 2237 Mondavi Blvd
- 3845 Ensley St
- 4371 Pocahontas Ct
- 4361 Pocahontas Ct
- 4383 Pocahontas Ct
- 4338 Nauset Ct
- 4326 Nauset Ct
- 4347 Pocahontas Ct
- 4395 Pocahontas Ct
- 4325 Pocahontas Ct
- 4337 Nauset Ct
- 4372 Pocahontas Ct
- 4360 Pocahontas Ct
- 4314 Nauset Ct
- 4396 Pocahontas Ct
- 4414 Fletcher Dr
- 4401 Pocahontas Ct
- 4426 Fletcher Dr
- 4311 Pocahontas Ct
- 4348 Pocahontas Ct
- 4384 Pocahontas Ct
- 4402 Fletcher Dr

