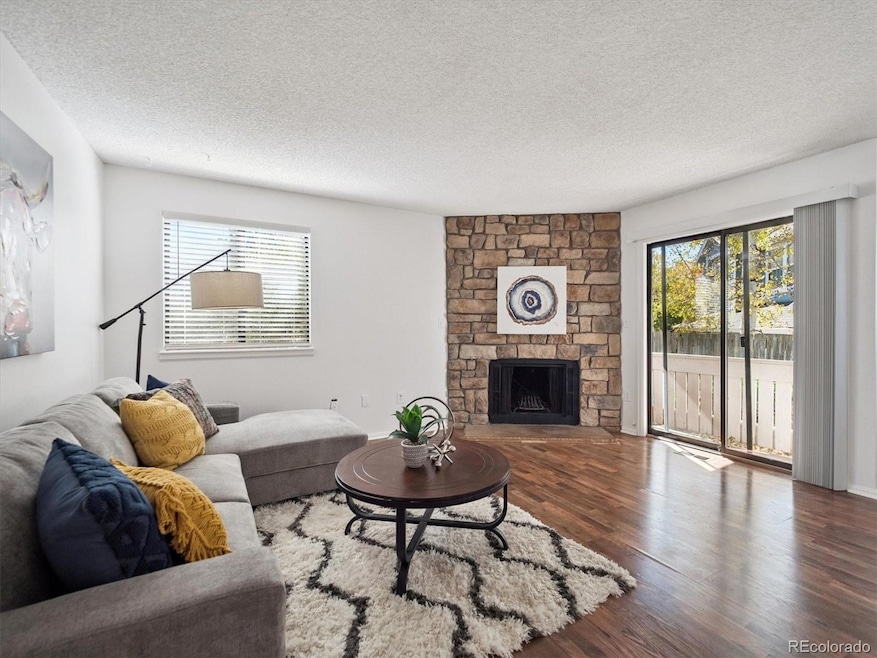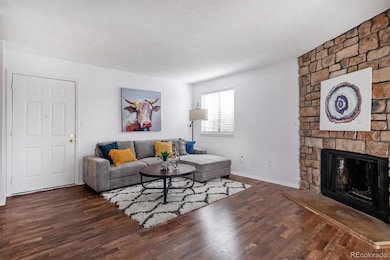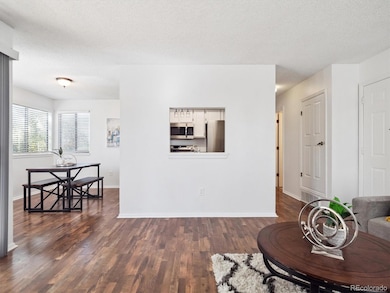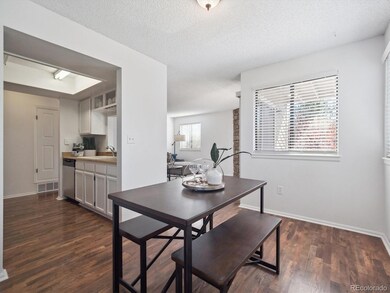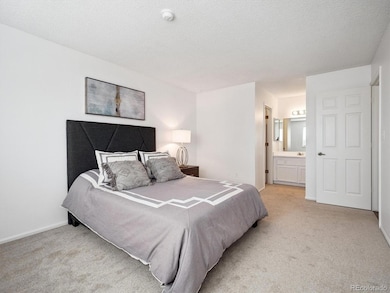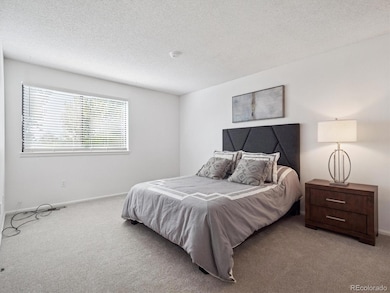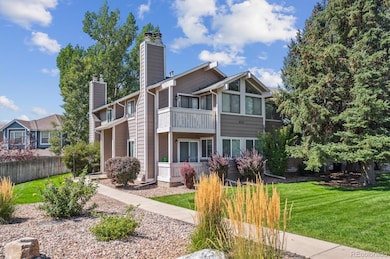4371 S Andes Way Unit 102 Aurora, CO 80015
Prides Crossing NeighborhoodEstimated payment $1,860/month
Highlights
- Lake View
- Contemporary Architecture
- Walk-In Closet
- Smoky Hill High School Rated A-
- Double Pane Windows
- Patio
About This Home
Welcome to this updated 2-bedroom, 2-bathroom condo in South Aurora, located within the highly regarded Cherry Creek school district. This home features fresh paint, new blinds, new carpet, and brand-new appliances, offering a move-in ready living experience. Enjoy the warmth and charm of a wood-burning fireplace, perfect for cozy evenings, while large windows highlight mountain and reservoir views. The home also includes a 1-car detached garage and an additional reserved parking space for convenience. With thoughtful updates throughout and a desirable location, this property combines comfort, style, and everyday practicality.
Listing Agent
Key Real Estate Group LLC Brokerage Phone: 303-941-6779 License #040001864 Listed on: 09/18/2025
Property Details
Home Type
- Condominium
Est. Annual Taxes
- $1,338
Year Built
- Built in 1982 | Remodeled
Lot Details
- Two or More Common Walls
- Southwest Facing Home
HOA Fees
- $339 Monthly HOA Fees
Parking
- 1 Car Garage
Property Views
- Lake
- Mountain
Home Design
- Contemporary Architecture
- Entry on the 1st floor
- Frame Construction
- Composition Roof
- Concrete Perimeter Foundation
Interior Spaces
- 982 Sq Ft Home
- 1-Story Property
- Double Pane Windows
- Window Treatments
- Family Room with Fireplace
- Dining Room
- Crawl Space
Kitchen
- Self-Cleaning Oven
- Range
- Microwave
- Dishwasher
- Laminate Countertops
- Disposal
Flooring
- Carpet
- Tile
- Vinyl
Bedrooms and Bathrooms
- 2 Main Level Bedrooms
- Walk-In Closet
Laundry
- Laundry Room
- Dryer
- Washer
Home Security
Schools
- Summit Elementary School
- Horizon Middle School
- Smoky Hill High School
Utilities
- Forced Air Heating and Cooling System
- 220 Volts
- 110 Volts
- Natural Gas Connected
Additional Features
- Smoke Free Home
- Patio
Listing and Financial Details
- Assessor Parcel Number 032528052
Community Details
Overview
- Association fees include reserves, insurance, ground maintenance, maintenance structure, sewer, snow removal, trash, water
- 8 Units
- Lakepointe HOA, Phone Number (303) 221-1117
- Low-Rise Condominium
- Lakepointe Condominiums Community
- Lakepointe Condominiums Subdivision
Security
- Carbon Monoxide Detectors
- Fire and Smoke Detector
Map
Home Values in the Area
Average Home Value in this Area
Tax History
| Year | Tax Paid | Tax Assessment Tax Assessment Total Assessment is a certain percentage of the fair market value that is determined by local assessors to be the total taxable value of land and additions on the property. | Land | Improvement |
|---|---|---|---|---|
| 2024 | $1,180 | $17,059 | -- | -- |
| 2023 | $1,180 | $17,059 | $0 | $0 |
| 2022 | $1,167 | $16,110 | $0 | $0 |
| 2021 | $1,174 | $16,110 | $0 | $0 |
| 2020 | $1,138 | $15,852 | $0 | $0 |
| 2019 | $1,098 | $15,852 | $0 | $0 |
| 2018 | $787 | $10,670 | $0 | $0 |
| 2017 | $775 | $10,670 | $0 | $0 |
| 2016 | $716 | $9,242 | $0 | $0 |
| 2015 | $681 | $9,242 | $0 | $0 |
| 2014 | $448 | $5,381 | $0 | $0 |
| 2013 | -- | $6,470 | $0 | $0 |
Property History
| Date | Event | Price | List to Sale | Price per Sq Ft |
|---|---|---|---|---|
| 10/24/2025 10/24/25 | Price Changed | $266,900 | -0.2% | $272 / Sq Ft |
| 10/18/2025 10/18/25 | Price Changed | $267,500 | -0.1% | $272 / Sq Ft |
| 10/10/2025 10/10/25 | Price Changed | $267,900 | 0.0% | $273 / Sq Ft |
| 10/07/2025 10/07/25 | Price Changed | $268,000 | -0.3% | $273 / Sq Ft |
| 10/03/2025 10/03/25 | Price Changed | $268,900 | -0.4% | $274 / Sq Ft |
| 09/29/2025 09/29/25 | Price Changed | $269,900 | -3.6% | $275 / Sq Ft |
| 09/22/2025 09/22/25 | Price Changed | $279,900 | -6.7% | $285 / Sq Ft |
| 09/18/2025 09/18/25 | For Sale | $299,900 | -- | $305 / Sq Ft |
Purchase History
| Date | Type | Sale Price | Title Company |
|---|---|---|---|
| Warranty Deed | $78,000 | -- | |
| Deed | -- | -- | |
| Deed | -- | -- | |
| Deed | -- | -- |
Mortgage History
| Date | Status | Loan Amount | Loan Type |
|---|---|---|---|
| Open | $62,400 | No Value Available |
Source: REcolorado®
MLS Number: 2750209
APN: 2073-10-2-11-044
- 4331 S Andes Way Unit 103
- 4211 S Andes St
- 4217 S Argonne St
- 4234 S Bahama St
- 19166 E Stanford Dr
- 4206 S Cathay Way
- 4218 S Cathay Way
- 4343 S Ceylon Way
- 4121 S Andes Way
- 19166 E Oberlin Dr
- 19146 E Oberlin Dr
- 19093 E Oberlin Dr
- 18231 E Union Dr
- 19118 E Oxford Dr
- 4735 S Cathay Ct
- 17895 E Nassau Place
- 3959 S Argonne Way
- 18211 E Layton Place
- 3931 S Uravan St
- 17794 E Nassau Place
- 4406 S Biscay Way
- 19125 E Oberlin Dr
- 4292 S Salida Way Unit 7
- 4285 S Salida Way Unit 14
- 18051 E Loyola Place
- 18358 E Layton Place
- 3754 S Walden Way
- 19065 E Chenango Cir
- 3888 S Biscay St
- 18842 E Chenango Place
- 4331 S Fundy St
- 17664 E Loyola Dr
- 19672 E Purdue Cir
- 4460 S Pitkin St Unit 120
- 4480 S Pitkin St Unit 111
- 17657 E Loyola Dr
- 19115 E Milan Cir
- 4921 S Rifle Ct
- 18618 E Grand Cir
- 4290 S Halifax Way
