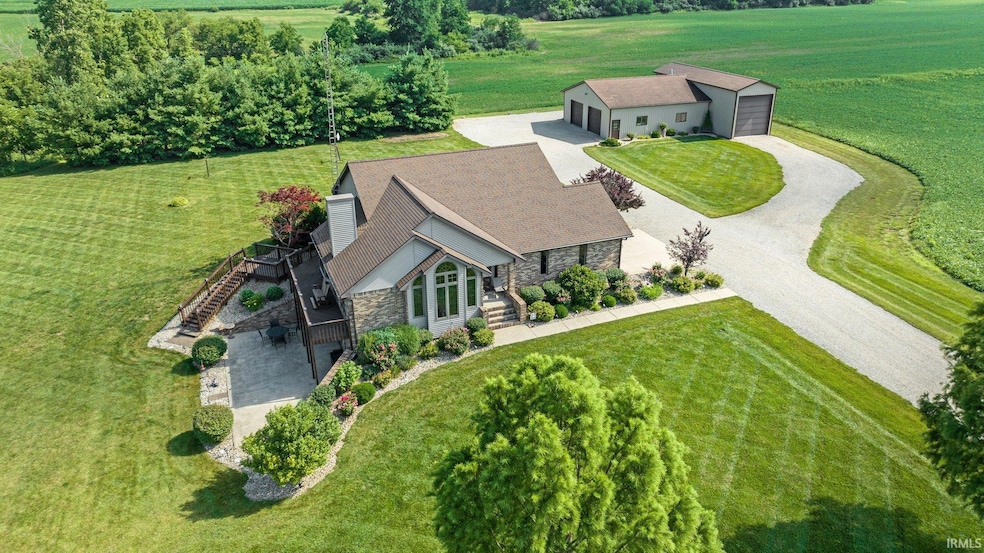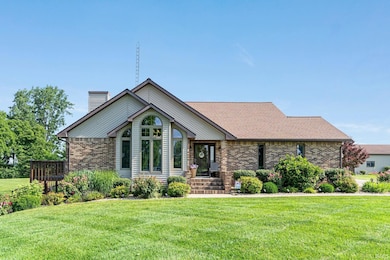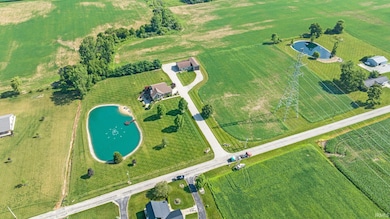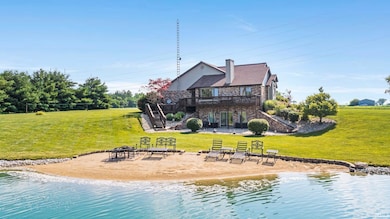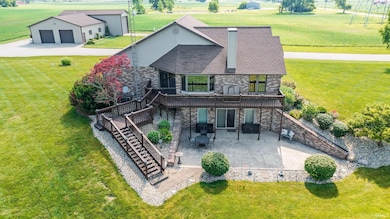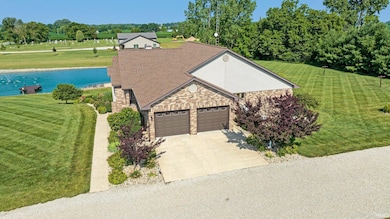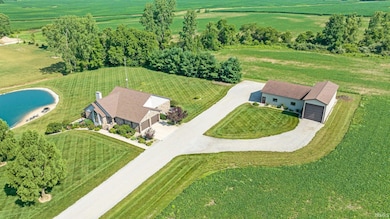4371 W 900 S Poneto, IN 46781
Estimated payment $3,587/month
Highlights
- Pier or Dock
- RV Parking in Community
- Waterfront
- Private Beach
- Primary Bedroom Suite
- Lake, Pond or Stream
About This Home
NEW ROOF being installed in July Of 2025 On House And Barn! Beautifully Maintained Brick Ranch With A Walk Out Basement. This 3 Bedroom 3 Full Bath Home Sits In A Peaceful Country Setting With Over 6 Acres And Close To Southern Wells Schools. Large Pond With Fountain, Pier, And Sandy Beach Is Perfect For Summer Entertaining. Main Floor Features A Large Living Room With Vaulted Ceilings And Large Windows. The Newly Remodeled Kitchen Has Custom Oak Kitchen Cabinets From Habeggers, Solid Surface Counter Tops, Glass Backsplash And Newer Appliances. The Breakfast Nook Off Kitchen Has Beautiful Windows That Overlook The Pond And Patio Doors That Lead Out To The Balcony. Main Floor Den With Custom Cabinets. The Primary Bedroom Has A Large Walk In Closet, Jetted Tub And Stand Alone Shower. The Lower Level Walk Out Basement Features New Drywall And Offers A Great Entertaining Space. Third Bedroom Is In Basement And The Large Laundry Room In basement Could Be Converted To An Additional 4th Bedroom. The Basement Has Patio Doors That Lead Out To A Beautiful Patio Overlooking The Pond. The Basement Also Has Custom Habegger Kitchen Cabinets And Plenty Of Storage. The Newly Painted And Insulated Barn Offers A Lot Of Possibilities. Large Area For Storage Or Workshop Plus An Additonal Area With Raised Ceiling And Garage Door which Is Perfect For Boat And RV Storage. The Home Has Natural Gas And Is Equiped With A Whole Home Generator. Move Right In And Enjoy The Ameneties Of Country Living.
Home Details
Home Type
- Single Family
Est. Annual Taxes
- $2,175
Year Built
- Built in 1997
Lot Details
- 6.11 Acre Lot
- Waterfront
- Private Beach
- Rural Setting
- Landscaped
- Lot Has A Rolling Slope
- Property is zoned A1
Parking
- 2 Car Attached Garage
- Garage Door Opener
- Gravel Driveway
- Off-Street Parking
Home Design
- Brick Exterior Construction
- Poured Concrete
- Asphalt Roof
- Vinyl Construction Material
Interior Spaces
- 1-Story Property
- Built-in Bookshelves
- Built-In Features
- Woodwork
- Cathedral Ceiling
- Ceiling Fan
- Gas Log Fireplace
- Entrance Foyer
- Great Room
- Storage In Attic
Kitchen
- Eat-In Kitchen
- Solid Surface Countertops
- Built-In or Custom Kitchen Cabinets
Flooring
- Carpet
- Tile
Bedrooms and Bathrooms
- 3 Bedrooms
- Primary Bedroom Suite
- Walk-In Closet
- Whirlpool Bathtub
- Garden Bath
Basement
- Walk-Out Basement
- Basement Fills Entire Space Under The House
- 1 Bathroom in Basement
- 1 Bedroom in Basement
- Natural lighting in basement
Outdoor Features
- Sun Deck
- Lake, Pond or Stream
- Covered Deck
- Covered patio or porch
Schools
- Southern Wells Elementary And Middle School
- Southern Wells High School
Utilities
- Forced Air Heating and Cooling System
- Heating System Uses Gas
- Whole House Permanent Generator
- Private Company Owned Well
- Well
- Septic System
Listing and Financial Details
- Assessor Parcel Number 90-11-17-500-006.000-001
Community Details
Overview
- RV Parking in Community
Recreation
- Pier or Dock
Map
Home Values in the Area
Average Home Value in this Area
Tax History
| Year | Tax Paid | Tax Assessment Tax Assessment Total Assessment is a certain percentage of the fair market value that is determined by local assessors to be the total taxable value of land and additions on the property. | Land | Improvement |
|---|---|---|---|---|
| 2024 | $2,175 | $394,800 | $65,700 | $329,100 |
| 2023 | $1,879 | $381,100 | $45,900 | $335,200 |
| 2022 | $2,129 | $383,600 | $44,800 | $338,800 |
Property History
| Date | Event | Price | Change | Sq Ft Price |
|---|---|---|---|---|
| 07/15/2025 07/15/25 | For Sale | $615,000 | +25.5% | $200 / Sq Ft |
| 04/15/2022 04/15/22 | Sold | $490,000 | -8.4% | $165 / Sq Ft |
| 01/22/2022 01/22/22 | Pending | -- | -- | -- |
| 12/16/2021 12/16/21 | Price Changed | $535,000 | -2.7% | $180 / Sq Ft |
| 07/24/2021 07/24/21 | For Sale | $550,000 | -- | $185 / Sq Ft |
Source: Indiana Regional MLS
MLS Number: 202527560
APN: 90-11-17-500-006.001-001
- 10699 S 300 W
- 11395 S 500 W
- 10338 S 200 W
- 512 W Plate Glass St
- 407 W Windsor St
- 109 E Water St
- 126 W Windsor St
- 404 W Huntington St
- 603 W Monroe St
- 7550 N 100 E
- 215 E Monroe St
- 608 S Elm St
- 402 E Monroe St
- 402 E Monroe St Unit Montpelier
- 26 W Walnut St
- 5751 S Meridian Rd
- Lot 1 W 300 South
- 914 W 300 S
- 2395 S 100 W
- 627 E Jefferson St
- 7623 S 750 E-90 Rd
- 60 Premier Ave
- 215 N Harrisburg Ave Unit 3
- 123 W South C St
- 17156 In-3
- 3722 S Granton Place Dr
- 123 E 3rd St Unit 201
- 2448 Jefferson Cir
- 1200 N Quarry Rd
- 304 S Gallatin St
- 816 S Boots St
- 816 S Boots St
- 123 W 20th St Unit B
- 2516 S Washington St Unit 3
- 2516 S Washington St Unit 4
- 2516 S Washington St Unit 2
- 1315 N Beckford Place
- 802 W 1st St Unit 802
- 191 Interlaken Dr
- 906 W 3rd St Unit C
