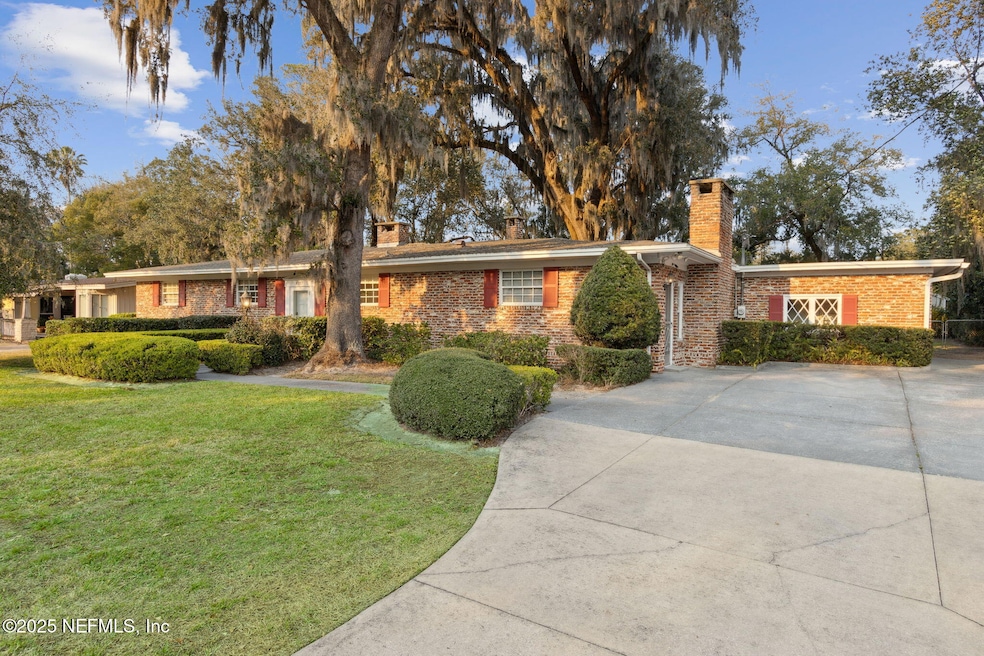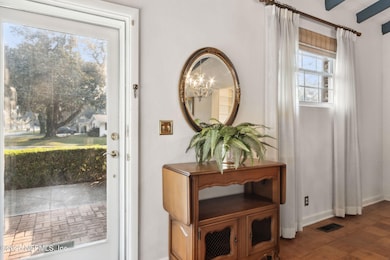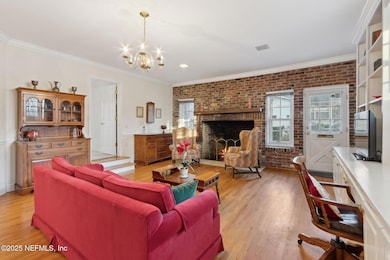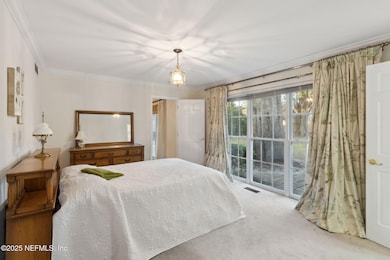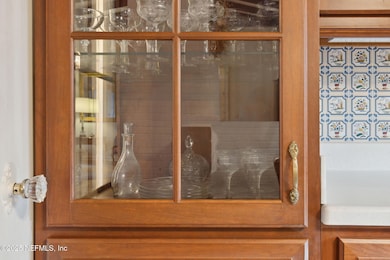4371 Water Oak Ln Jacksonville, FL 32210
Ortega NeighborhoodEstimated payment $3,161/month
Highlights
- Open Floorplan
- Vaulted Ceiling
- 2 Fireplaces
- John Stockton Elementary School Rated A-
- Wood Flooring
- No HOA
About This Home
Experience the essence of Florida living in desirable Ortega Forest! Once owned by the 4th Astronaut to walk on the moon, Alan Bean, this charming brick home shines with endless potential. Spacious kitchen, polished baths & cedar closets ensure comfort, while the bonus room is perfect for guests or in-laws, and adds versatility as a 4th bedroom, den, or office. With French doors and expansive windows, savor the seamless blend of indoor and outdoor beauty. Situated on a half-acre lot, the home features a tall wooden privacy fence, multiple patios, and gated access to the backyard from the extra wide driveway. Ample space for a pool, play fort, or other dream additions. Enjoy top-ranked public magnet & private schools. Nearby riverfront, private member amenities include The Florida Yacht Club and Timuquana Golf & Country Club. Make this exceptional home yours & embrace the Ortega Forest lifestyle of walking, biking, running, or golf carting. Easy showing access. Schedule your tour!
Home Details
Home Type
- Single Family
Est. Annual Taxes
- $6,925
Year Built
- Built in 1955
Lot Details
- 0.5 Acre Lot
- Lot Dimensions are 113 x 135
- West Facing Home
- Back Yard Fenced
- Front and Back Yard Sprinklers
Home Design
- Brick Exterior Construction
- Shingle Roof
Interior Spaces
- 2,178 Sq Ft Home
- 1-Story Property
- Open Floorplan
- Vaulted Ceiling
- Ceiling Fan
- 2 Fireplaces
- Double Sided Fireplace
- Wood Burning Fireplace
- Gas Fireplace
Kitchen
- Eat-In Kitchen
- Electric Oven
- Dishwasher
Flooring
- Wood
- Carpet
- Vinyl
Bedrooms and Bathrooms
- 4 Bedrooms
- Split Bedroom Floorplan
- 2 Full Bathrooms
Laundry
- Dryer
- Washer
Parking
- 1 Carport Space
- Additional Parking
Outdoor Features
- Patio
Schools
- John Stockton Elementary School
- Lake Shore Middle School
- Riverside High School
Utilities
- Central Heating and Cooling System
- Electric Water Heater
- Septic Tank
Community Details
- No Home Owners Association
- Ortega Forest Subdivision
Listing and Financial Details
- Assessor Parcel Number 1008740000
Map
Home Values in the Area
Average Home Value in this Area
Tax History
| Year | Tax Paid | Tax Assessment Tax Assessment Total Assessment is a certain percentage of the fair market value that is determined by local assessors to be the total taxable value of land and additions on the property. | Land | Improvement |
|---|---|---|---|---|
| 2025 | $6,925 | $413,180 | $236,069 | $177,111 |
| 2024 | $6,925 | $375,799 | $223,776 | $152,023 |
| 2023 | $2,326 | $163,805 | $0 | $0 |
| 2022 | $2,197 | $159,034 | $0 | $0 |
| 2021 | $2,175 | $154,402 | $0 | $0 |
| 2020 | $2,151 | $152,271 | $0 | $0 |
| 2019 | $2,123 | $148,848 | $0 | $0 |
| 2018 | $2,092 | $146,073 | $0 | $0 |
| 2017 | $2,062 | $143,069 | $0 | $0 |
| 2016 | $2,046 | $140,127 | $0 | $0 |
| 2015 | $2,065 | $139,153 | $0 | $0 |
| 2014 | $2,066 | $138,049 | $0 | $0 |
Property History
| Date | Event | Price | Change | Sq Ft Price |
|---|---|---|---|---|
| 09/13/2025 09/13/25 | Price Changed | $485,000 | -2.0% | $223 / Sq Ft |
| 03/02/2025 03/02/25 | For Sale | $495,000 | -- | $227 / Sq Ft |
Purchase History
| Date | Type | Sale Price | Title Company |
|---|---|---|---|
| Interfamily Deed Transfer | -- | Attorney | |
| Interfamily Deed Transfer | -- | Attorney | |
| Interfamily Deed Transfer | -- | -- |
Source: realMLS (Northeast Florida Multiple Listing Service)
MLS Number: 2073307
APN: 100874-0000
- 4637 Homestead Rd
- 4658 Verona Ave
- 4630 Homestead Rd
- 2917 Algonquin Ave
- 4441 Country Club Rd
- 2927 Apache Ave
- 4358 Longfellow St
- 4420 Milam Rd Unit 5
- 2720 Apache Ave
- 4242 Ortega Blvd Unit 20
- 4323 McGirts Blvd
- 4805 Algonquin Ave
- 4808 Prince Edward Rd
- 4441 Ortega Farms Cir
- 4966 Arapahoe Ave
- 3946 Baltic St
- 4401 Lakeside Dr Unit 1101
- 4401 Lakeside Dr Unit 1204
- 4401 Lakeside Dr Unit 501
- 4401 Lakeside Dr Unit 903
- 4343 Ortega Farms Cir Unit A
- 4343 Ortega Farms Cir
- 4556 Cambridge Rd
- 4800 Ortega Farms Blvd
- 2930 Lake Shore Blvd
- 4455 Confederate Point Rd
- 4429 San Juan Ave
- 4375 Confederate Point Rd
- 5375 Ortega Farms Blvd Unit 512
- 5375 Ortega Farms Blvd Unit 709
- 5375 Ortega Farms Blvd Unit 1010
- 5375 Ortega Farms Blvd Unit 314
- 5327 Timuquana Rd
- 5049 Yearling Ln
- 4908 Dundee Rd
- 2346 Somerset Rd
- 4207 Confederate Point Rd
- 4242 Irvington Ave
- 4534 Blount Ave
- 4565 Lexington Ave Unit 10
