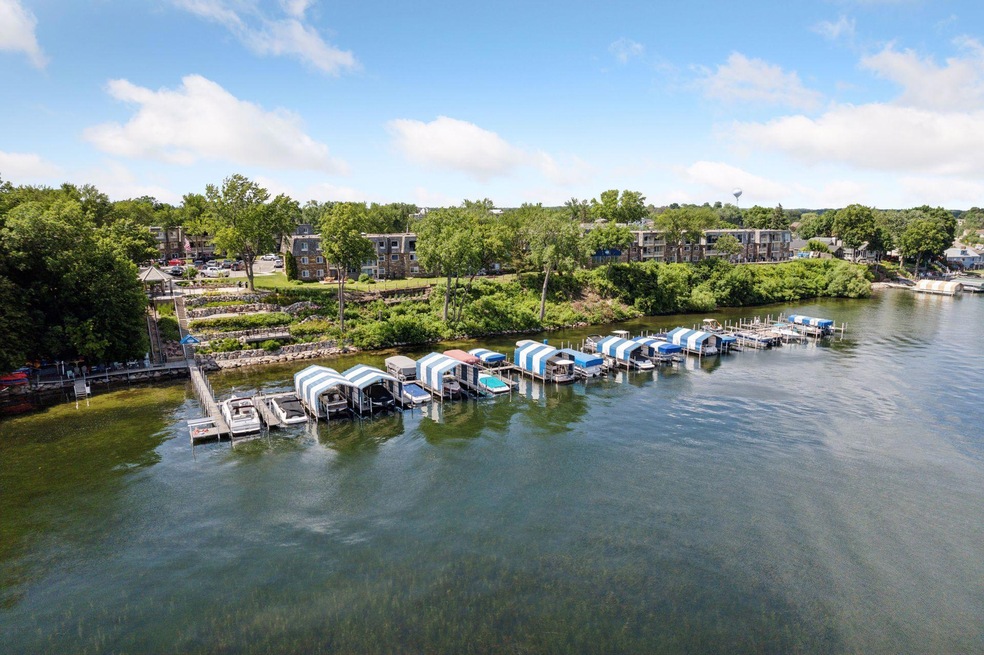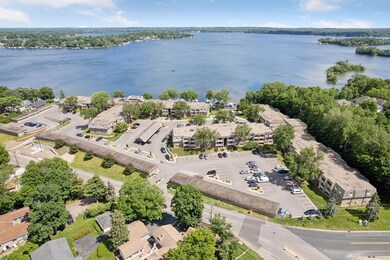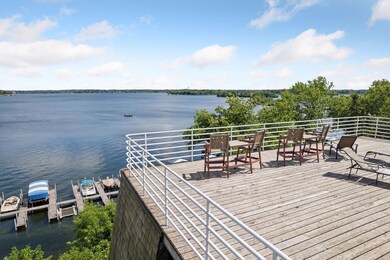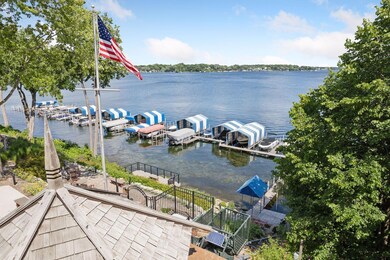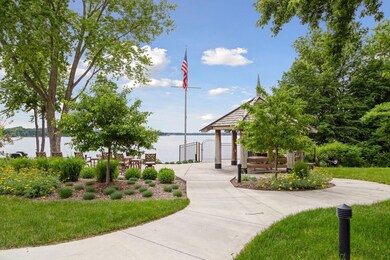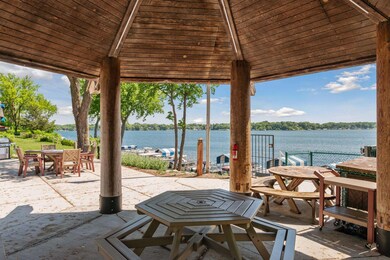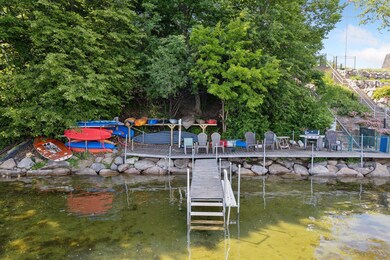
Highlights
- Lake Front
- Beach
- Sauna
- Shirley Hills Primary School Rated A
- Heated In Ground Pool
- 309,102 Sq Ft lot
About This Home
As of January 2025Here's your chance to enjoy Lake Minnetonka living in this ideal corner unit condo! Lakewinds is 700' of lake front with beautifully remodeled grounds, multiple lakeside patios & decks, gas grills, cute gazebo for picnics, roof top deck with amazing sunset views, kayak & paddleboard equipment, 2 indoor heated pools, 3 saunas, 2 sport courts for racquetball & basketball. There’s a tram down to the boat slips and beach, day docking for guest boats, and a spacious Party Room! Whew…that’s A LOT! Assoc dues include: internet, cable, heat, water, sanitation, lawn & snow care, exterior maintenance, and professional mgmt. Includes a reserved parking space and secure storage room. You'll feel like you're living at a resort when you make this your new home or getaway retreat!
Property Details
Home Type
- Condominium
Est. Annual Taxes
- $1,511
Year Built
- Built in 1969
HOA Fees
- $525 Monthly HOA Fees
Parking
- Assigned Parking
Home Design
- Shake Siding
Interior Spaces
- 642 Sq Ft Home
- 1-Story Property
- Living Room
- Sauna
- Lake Views
Kitchen
- Range
- Microwave
- Dishwasher
- Stainless Steel Appliances
- Disposal
Bedrooms and Bathrooms
- 1 Primary Bedroom on Main
- 1 Full Bathroom
Outdoor Features
- Heated In Ground Pool
- Shared Waterfront
- Deck
- Patio
Additional Features
- Lake Front
- Baseboard Heating
Listing and Financial Details
- Assessor Parcel Number 1911723130066
Community Details
Overview
- Association fees include beach access, maintenance structure, cable TV, dock, gas, hazard insurance, heating, internet, lawn care, ground maintenance, parking, professional mgmt, recreation facility, trash, shared amenities, snow removal
- Compass Association, Phone Number (612) 888-4710
- Low-Rise Condominium
- Condo 0452 Lakewinds Yacht Mtka Subdivision
Amenities
- Coin Laundry
Recreation
- Beach
- Community Indoor Pool
Ownership History
Purchase Details
Home Financials for this Owner
Home Financials are based on the most recent Mortgage that was taken out on this home.Purchase Details
Home Financials for this Owner
Home Financials are based on the most recent Mortgage that was taken out on this home.Purchase Details
Home Financials for this Owner
Home Financials are based on the most recent Mortgage that was taken out on this home.Purchase Details
Purchase Details
Purchase Details
Purchase Details
Home Financials for this Owner
Home Financials are based on the most recent Mortgage that was taken out on this home.Purchase Details
Similar Homes in Mound, MN
Home Values in the Area
Average Home Value in this Area
Purchase History
| Date | Type | Sale Price | Title Company |
|---|---|---|---|
| Warranty Deed | $132,500 | Edina Realty Title | |
| Warranty Deed | $179,000 | -- | |
| Warranty Deed | $119,000 | Stewart Title Co | |
| Deed | $85,000 | None Available | |
| Interfamily Deed Transfer | -- | None Available | |
| Warranty Deed | $52,000 | -- | |
| Warranty Deed | $118,900 | -- | |
| Warranty Deed | $109,000 | -- |
Mortgage History
| Date | Status | Loan Amount | Loan Type |
|---|---|---|---|
| Previous Owner | $89,250 | New Conventional | |
| Previous Owner | $95,120 | Adjustable Rate Mortgage/ARM | |
| Previous Owner | $23,780 | Stand Alone Second |
Property History
| Date | Event | Price | Change | Sq Ft Price |
|---|---|---|---|---|
| 01/24/2025 01/24/25 | Sold | $132,500 | -1.9% | $206 / Sq Ft |
| 01/17/2025 01/17/25 | Pending | -- | -- | -- |
| 12/18/2024 12/18/24 | Price Changed | $135,000 | 0.0% | $210 / Sq Ft |
| 12/18/2024 12/18/24 | For Sale | $135,000 | +1.9% | $210 / Sq Ft |
| 11/26/2024 11/26/24 | Off Market | $132,500 | -- | -- |
| 11/14/2024 11/14/24 | Price Changed | $142,000 | -4.1% | $221 / Sq Ft |
| 10/04/2024 10/04/24 | For Sale | $148,000 | +5.7% | $231 / Sq Ft |
| 10/17/2023 10/17/23 | Sold | $140,000 | -3.4% | $218 / Sq Ft |
| 08/30/2023 08/30/23 | For Sale | $144,900 | -19.1% | $226 / Sq Ft |
| 09/16/2022 09/16/22 | Sold | $179,000 | 0.0% | $279 / Sq Ft |
| 09/09/2022 09/09/22 | Pending | -- | -- | -- |
| 09/09/2022 09/09/22 | For Sale | $179,000 | -- | $279 / Sq Ft |
Tax History Compared to Growth
Tax History
| Year | Tax Paid | Tax Assessment Tax Assessment Total Assessment is a certain percentage of the fair market value that is determined by local assessors to be the total taxable value of land and additions on the property. | Land | Improvement |
|---|---|---|---|---|
| 2023 | $1,511 | $165,000 | $60,000 | $105,000 |
| 2022 | $968 | $144,000 | $41,000 | $103,000 |
| 2021 | $986 | $106,000 | $20,000 | $86,000 |
| 2020 | $1,060 | $107,000 | $9,000 | $98,000 |
| 2019 | $764 | $107,000 | $10,000 | $97,000 |
| 2018 | $710 | $85,000 | $18,000 | $67,000 |
| 2017 | $639 | $72,000 | $22,000 | $50,000 |
| 2016 | $596 | $65,000 | $24,000 | $41,000 |
| 2015 | $575 | $62,000 | $21,000 | $41,000 |
| 2014 | -- | $57,000 | $22,000 | $35,000 |
Agents Affiliated with this Home
-
Eileen Canakes

Seller's Agent in 2025
Eileen Canakes
Edina Realty, Inc.
(612) 597-6247
2 in this area
46 Total Sales
-
Andrew & Tiffany Beitler

Buyer's Agent in 2025
Andrew & Tiffany Beitler
National Realty Guild
(612) 432-3873
11 in this area
169 Total Sales
-
David Schultz

Seller's Agent in 2023
David Schultz
National Realty Guild
(612) 366-3832
12 in this area
67 Total Sales
-
Garret Salonen
G
Seller Co-Listing Agent in 2023
Garret Salonen
National Realty Guild
(952) 847-0844
3 in this area
12 Total Sales
-
Kris Lindahl

Seller's Agent in 2022
Kris Lindahl
Kris Lindahl Real Estate
(763) 296-1368
19 in this area
5,518 Total Sales
-
Ashley Doerr

Seller Co-Listing Agent in 2022
Ashley Doerr
eXp Realty
(763) 706-7847
1 in this area
133 Total Sales
Map
Source: NorthstarMLS
MLS Number: 6605158
APN: 19-117-23-13-0066
- 4371 Wilshire Blvd Unit 107
- 4371 Wilshire Blvd Unit 202
- 4379 Wilshire Blvd Unit 308
- 4397 Wilshire Blvd Unit 305
- 4387 Wilshire Blvd Unit 202
- 4407 Wilshire Blvd Unit 110
- 4407 Wilshire Blvd Unit 211
- 4407 Wilshire Blvd Unit 204
- 4446 Wilshire Blvd
- 4637 Carlow Rd
- 2452 Black Lake Rd
- XXXX Carlow Rd
- 3011 Inverness Ln
- 3100 Island View Dr
- 2873 Essex Rd
- 4756 Kildare Rd
- 4528 Aberdeen Rd
- 4830 Monmouth Rd
- 3021 Devon Ln
- 2475 Dunwoody Ave
