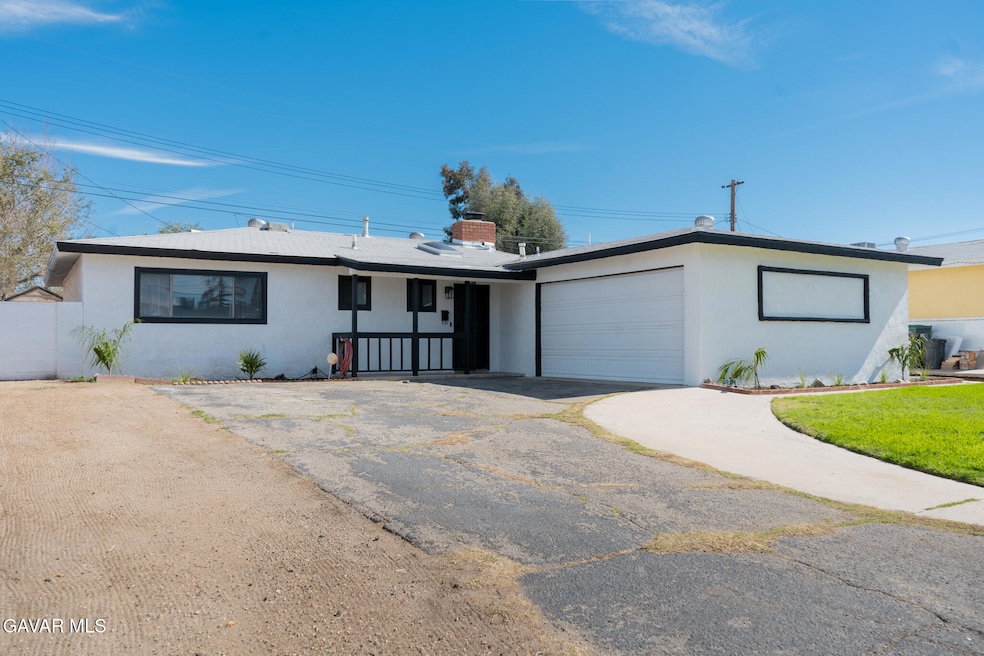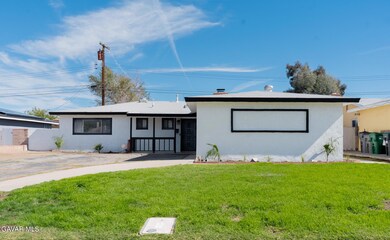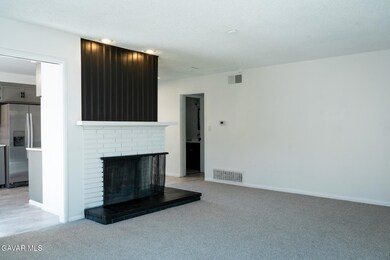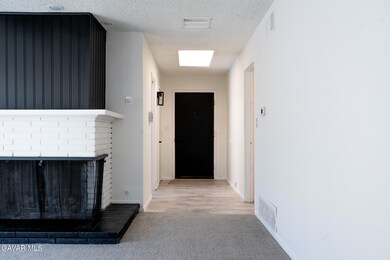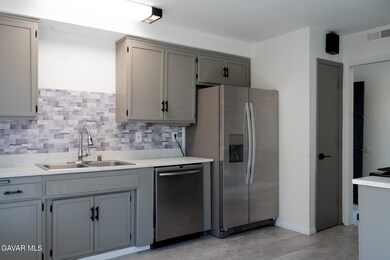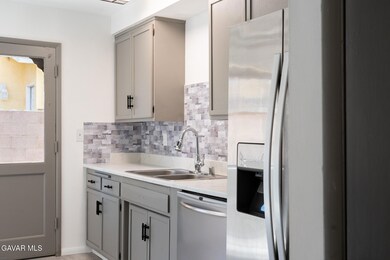43714 Heaton Ave Lancaster, CA 93534
Central Lancaster NeighborhoodEstimated payment $2,564/month
Highlights
- Living Room with Fireplace
- Bonus Room
- No HOA
- Ranch Style House
- Lawn
- Den
About This Home
Beautifully Updated and Move-In Ready West Lancaster Home! This stunning 3-bedroom, 2-bath residence offers 1,540 sq. ft. of comfortable living space with a freshly repainted modern exterior. Inside, you'll find brand-new carpet and flooring, freshly painted interiors, remodeled bathrooms, and new kitchen appliances. Enjoy year-round comfort with central air and heating, ceiling fans throughout, and solar panels for energy efficiency. Additional highlights include a Vivint smart doorbell system, bonus den or additional room, and an attached two-car garage. Conveniently located down the street from an elementary school and just a street away from shopping centers and restaurants, this home perfectly blends modern upgrades, comfort, and convenience. Truly move-in ready, all that's missing is you!
Home Details
Home Type
- Single Family
Est. Annual Taxes
- $3,525
Year Built
- Built in 1956
Lot Details
- 6,098 Sq Ft Lot
- Block Wall Fence
- Chain Link Fence
- Rectangular Lot
- Front Yard Sprinklers
- Lawn
Parking
- 2 Car Garage
Home Design
- Ranch Style House
- Modern Architecture
- Concrete Foundation
- Shingle Roof
- Stucco
Interior Spaces
- 1,540 Sq Ft Home
- Gas Fireplace
- Living Room with Fireplace
- Combination Kitchen and Dining Room
- Den
- Bonus Room
Kitchen
- Convection Oven
- Freezer
Flooring
- Carpet
- Laminate
Bedrooms and Bathrooms
- 3 Bedrooms
- 2 Full Bathrooms
Laundry
- Laundry in Garage
- Washer
Utilities
- Internet Available
- Cable TV Available
Additional Features
- Solar owned by a third party
- Slab Porch or Patio
Community Details
- No Home Owners Association
- Association fees include - see remarks
Listing and Financial Details
- Assessor Parcel Number 3130-005-013
Map
Home Values in the Area
Average Home Value in this Area
Tax History
| Year | Tax Paid | Tax Assessment Tax Assessment Total Assessment is a certain percentage of the fair market value that is determined by local assessors to be the total taxable value of land and additions on the property. | Land | Improvement |
|---|---|---|---|---|
| 2025 | $3,525 | $188,293 | $57,098 | $131,195 |
| 2024 | $3,525 | $184,602 | $55,979 | $128,623 |
| 2023 | $3,451 | $180,983 | $54,882 | $126,101 |
| 2022 | $3,257 | $177,435 | $53,806 | $123,629 |
| 2021 | $2,868 | $173,956 | $52,751 | $121,205 |
| 2019 | $2,787 | $168,799 | $51,188 | $117,611 |
| 2018 | $2,737 | $165,490 | $50,185 | $115,305 |
| 2016 | $2,593 | $159,066 | $48,237 | $110,829 |
| 2015 | $2,560 | $156,678 | $47,513 | $109,165 |
| 2014 | $2,156 | $120,000 | $36,000 | $84,000 |
Property History
| Date | Event | Price | List to Sale | Price per Sq Ft |
|---|---|---|---|---|
| 10/28/2025 10/28/25 | For Sale | $429,999 | -- | $279 / Sq Ft |
Purchase History
| Date | Type | Sale Price | Title Company |
|---|---|---|---|
| Gift Deed | -- | Landsafe Title |
Mortgage History
| Date | Status | Loan Amount | Loan Type |
|---|---|---|---|
| Previous Owner | $104,328 | VA |
Source: Greater Antelope Valley Association of REALTORS®
MLS Number: 25008285
APN: 3130-005-013
- 43729 Hardwood Ave
- 43735 Hardwood Ave
- 43720 Heaton Ave
- 823 W Avenue j14
- 828 W Avenue j14
- 43604 Fern Ave
- 1004 W Avenue j14
- 1004 W Ave J14
- 43639 Elm Ave
- 719 W Avenue j10
- 43879 Fig Ave
- 641 W Avenue J 9
- 641 W Avenue j9
- 447 W Avenue j12
- 1138 W Avenue j14
- 0 5th St W
- 44014 10th St W
- 12 Th Stw Vic Ave Unit J10
- 1191 W Avenue j11
- 1191 W J11 Ave
- 43628 Fern Ave
- 43834 Gadsden Ave
- 43530 Gadsden Ave
- 910 W Avenue j8
- 43339 Gadsden Ave
- 43230 Gadsden Ave
- 43945 12th St W
- 43813 Sierra Hwy
- 424 W Avenue j5 Unit 29
- 44227 Date Ave
- 4470 Gadsden Ave
- 44045 15th St W
- 1601 W Avenue J-8
- 1342 W Avenue j4 Unit 1342
- 1354 W Avenue j4
- 44254 Beech Ave Unit 8
- 44428 Elm Ave
- 43436 16th St W
- 43609 Stanridge Ave
- 1530 W Avenue K-8
