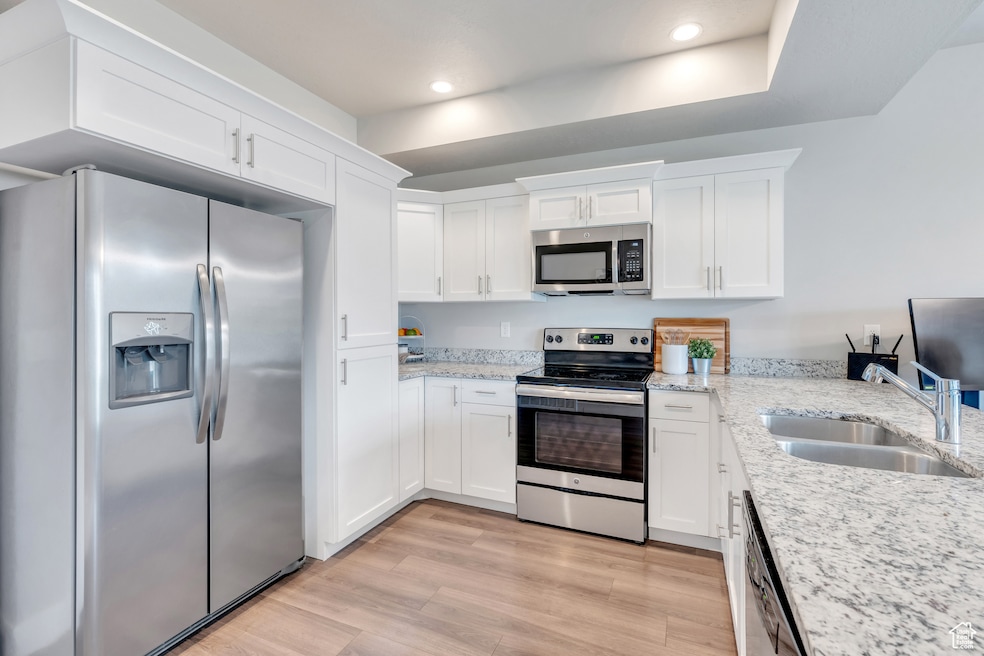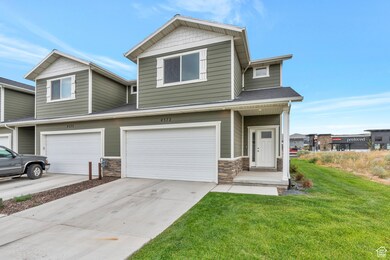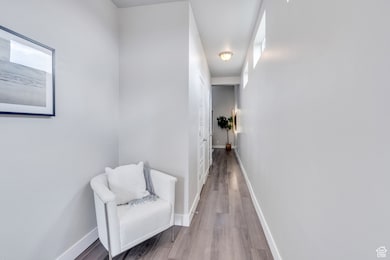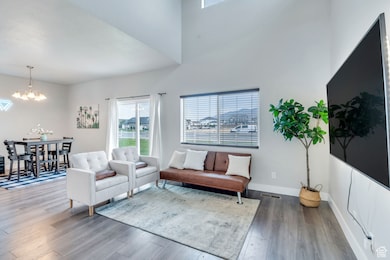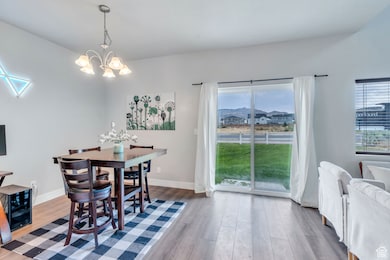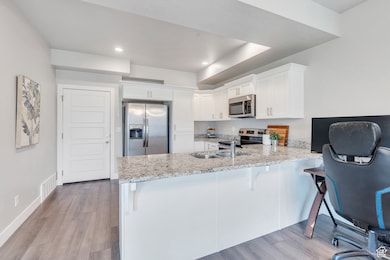
4372 E Colt Ct Eagle Mountain, UT 84005
Estimated payment $2,258/month
Highlights
- Mountain View
- Covered patio or porch
- Community Playground
- Granite Countertops
- 2 Car Attached Garage
- Entrance Foyer
About This Home
Multiple Offers Received, asking for highest and best by 6/14 at 8pm. Welcome to this beautifully designed 3-bedroom, 3.5-bathroom townhome, perfectly suited for comfortable living and effortless convenience. Each bedroom features its own bathroom, making it an ideal setup for roommates or guests. A half bath on the main level adds convenience for visitors, and the attached 2-car garage provides ample parking and storage. The heart of the home is the stylish kitchen, featuring staggered cabinets, a gas range, and elegant granite countertops-a perfect space for cooking, entertaining, or gathering with friends. Located right on the border of Saratoga Springs and Eagle Mountain, you'll enjoy easy access to shopping, dining, and scenic walking trails, making everyday living and weekend adventures a breeze. Whether you're relaxing at home or exploring the surrounding area, this townhome offers the perfect blend of privacy, functionality, and location.
Townhouse Details
Home Type
- Townhome
Est. Annual Taxes
- $2,074
Year Built
- Built in 2017
Lot Details
- 1,307 Sq Ft Lot
- Landscaped
- Sprinkler System
HOA Fees
- $152 Monthly HOA Fees
Parking
- 2 Car Attached Garage
Interior Spaces
- 2,363 Sq Ft Home
- 3-Story Property
- Blinds
- Sliding Doors
- Entrance Foyer
- Mountain Views
- Basement Fills Entire Space Under The House
- Electric Dryer Hookup
Kitchen
- Gas Range
- Free-Standing Range
- Granite Countertops
- Disposal
Flooring
- Carpet
- Laminate
- Tile
Bedrooms and Bathrooms
- 3 Bedrooms
Outdoor Features
- Covered patio or porch
Schools
- Thunder Ridge Elementary School
- Frontier Middle School
- Cedar Valley High School
Utilities
- Forced Air Heating and Cooling System
- Natural Gas Connected
Listing and Financial Details
- Exclusions: Refrigerator
- Assessor Parcel Number 49-796-0046
Community Details
Overview
- Association fees include insurance
- Fcs Management Association
- Pony Express Subdivision
Recreation
- Community Playground
- Snow Removal
Pet Policy
- Pets Allowed
Map
Home Values in the Area
Average Home Value in this Area
Tax History
| Year | Tax Paid | Tax Assessment Tax Assessment Total Assessment is a certain percentage of the fair market value that is determined by local assessors to be the total taxable value of land and additions on the property. | Land | Improvement |
|---|---|---|---|---|
| 2024 | $2,075 | $224,180 | $0 | $0 |
| 2023 | $1,869 | $218,075 | $0 | $0 |
| 2022 | $1,915 | $218,350 | $0 | $0 |
| 2021 | $1,701 | $291,100 | $43,700 | $247,400 |
| 2020 | $1,647 | $275,100 | $41,300 | $233,800 |
| 2019 | $1,590 | $275,100 | $41,300 | $233,800 |
| 2018 | $617 | $101,000 | $35,000 | $66,000 |
| 2017 | $114 | $10,000 | $0 | $0 |
| 2016 | $121 | $10,000 | $0 | $0 |
Property History
| Date | Event | Price | Change | Sq Ft Price |
|---|---|---|---|---|
| 06/17/2025 06/17/25 | Pending | -- | -- | -- |
| 06/11/2025 06/11/25 | Price Changed | $350,000 | -12.5% | $148 / Sq Ft |
| 05/14/2025 05/14/25 | For Sale | $400,000 | -- | $169 / Sq Ft |
Purchase History
| Date | Type | Sale Price | Title Company |
|---|---|---|---|
| Warranty Deed | -- | Vanguard Title Ins Agcy | |
| Warranty Deed | -- | Accommodation |
Mortgage History
| Date | Status | Loan Amount | Loan Type |
|---|---|---|---|
| Open | $273,737 | New Conventional | |
| Closed | $272,626 | New Conventional | |
| Previous Owner | $2,379,000 | Stand Alone Refi Refinance Of Original Loan |
Similar Homes in Eagle Mountain, UT
Source: UtahRealEstate.com
MLS Number: 2084864
APN: 49-796-0046
- 7886 N Bridleway Rd
- 48 N Desert Sage Cir
- 1769 W Valcrest Dr
- 1831 W Newcastle Ln Unit D101
- 1813 W Newcastle Ln Unit 303
- 194 N Valcrest Dr
- 4254 E Center Point St
- 1806 W Newcastle Ln Unit 203
- 8318 N Sun Crest Dr
- 1809 W Terra Vista Ln Unit H101
- 1809 W Terra Vista Ln Unit B1
- 1761 W Terra Vista Ln Unit F301
- 1772 W Terra Vista Ln Unit G302
- 131 N Desert Sage Dr
- 1738 W Terra Vista Ln
- 7672 N Evans Ranch Dr
- 1608 W Gannett Dr
- 1644 W Quailhill Rd Unit 311
- 7812 N Crestwood Cir
- 1736 W Eaglewood Dr
