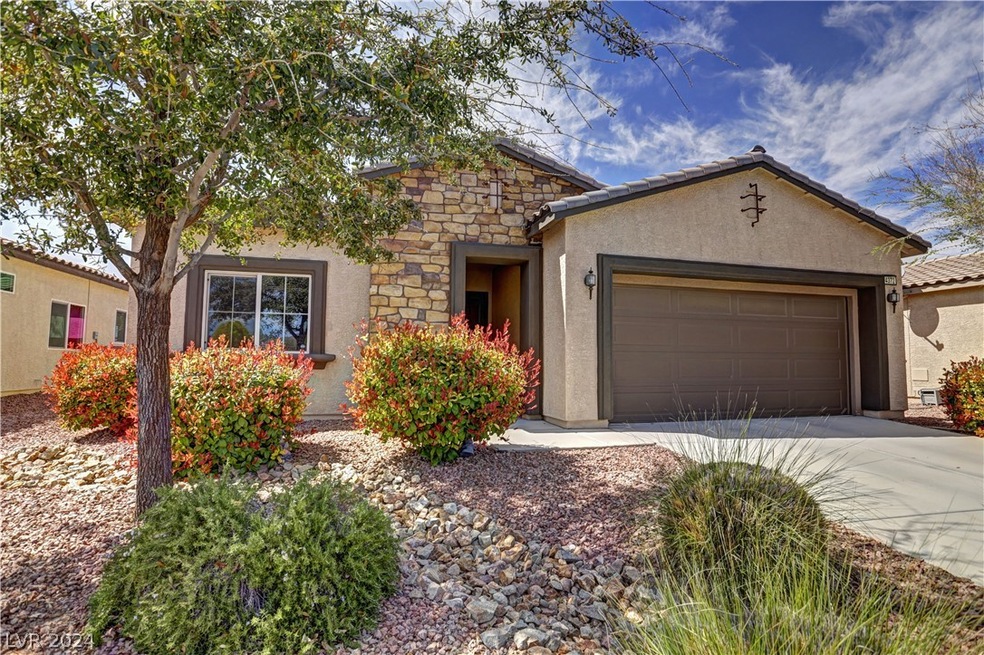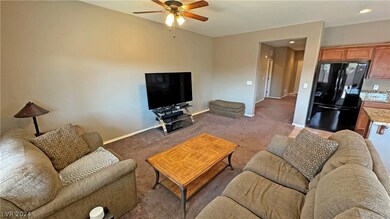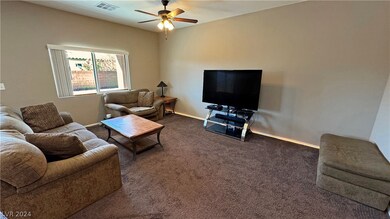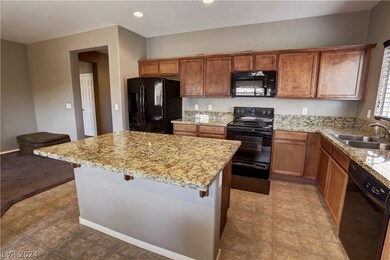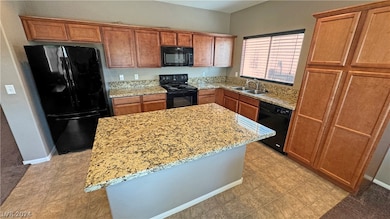Welcome to this Mountain Falls offering with 1,533 spacious s/f. Choose btw 2 bdrms & den or a 3-bdrm layout, ensuring flexibility to meet your lifestyle needs.inside & to your left, is the 2nd bdrm, perfect for guests or family members. Adjacent is a guest bath that ensures both privacy & convenience.Next is, a versatile den, ready to become a home office, library, retreat or 3rd bedroom. On your right is the laundry room, with easy access to the 2-car finished garage w/automatic opener for added convenience. Straight ahead you arrive at the heart of the home—the great room which seamlessly combines an open island kitchen, cozy dining area, & welcoming living room ideal for relaxation or hosting gatherings. To the right is the primary bdrm & en suite. Mountain Falls amenities include-community Golf Course, Exercise room, & Fitness center, Pools & Spa to cool off & unwind, and a Restaurant/bar w/outdoor seating.This Pahrump oasis combines luxury, relaxation, & recreation. A must see

