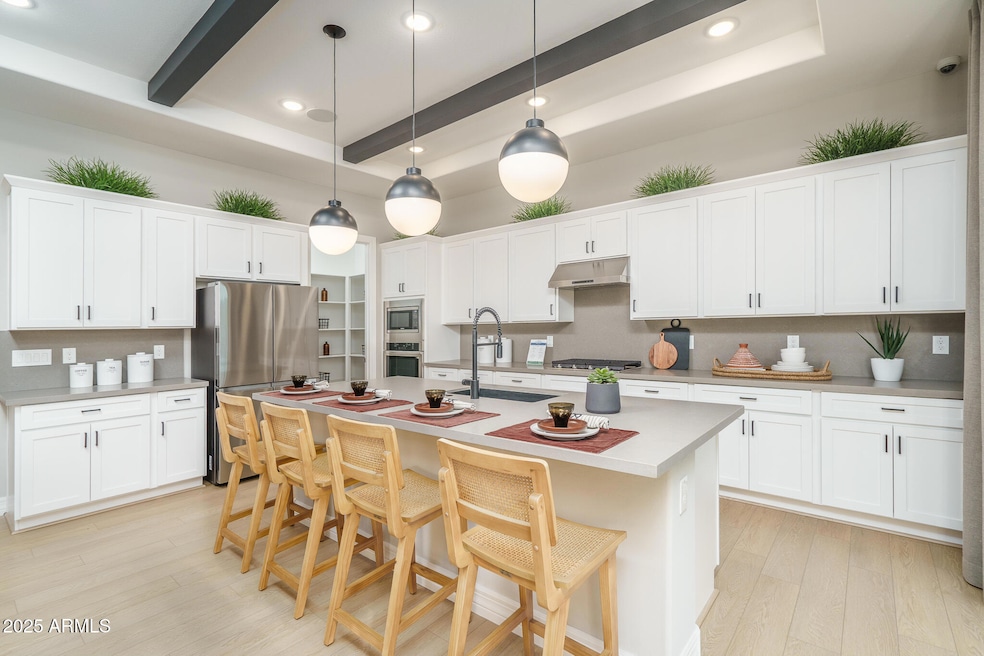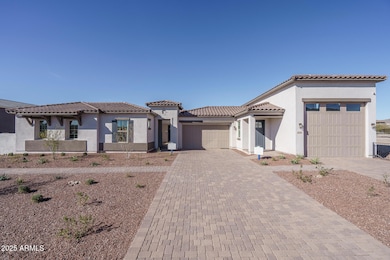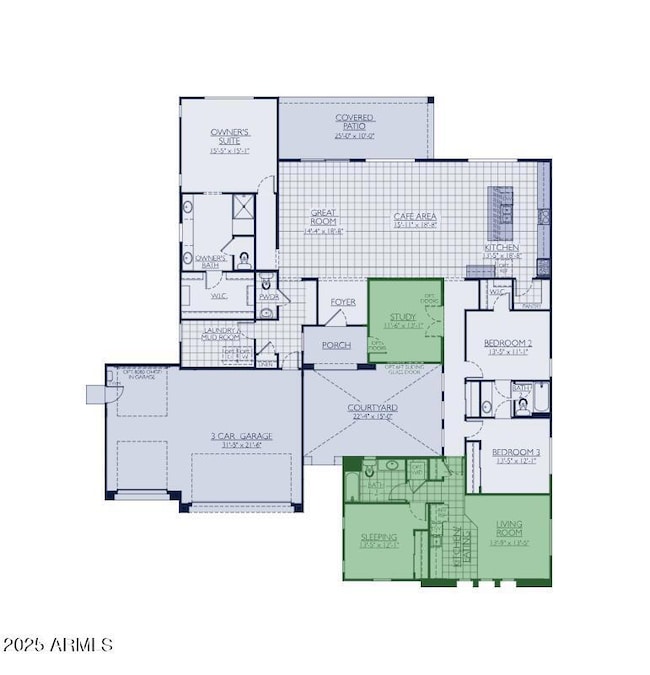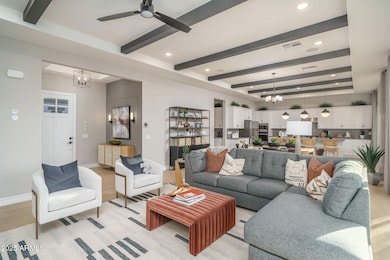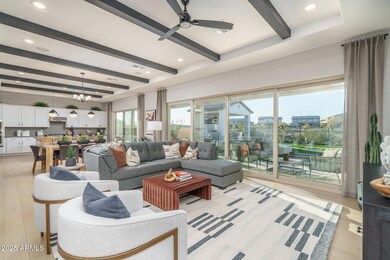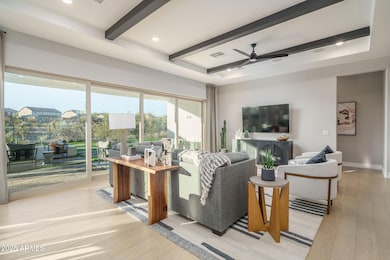
43720 N Acadia Way New River, AZ 85087
Estimated payment $7,541/month
Highlights
- RV Garage
- Mountain View
- Covered Patio or Porch
- New River Elementary School Rated A-
- Private Yard
- 4 Car Direct Access Garage
About This Home
Seller offering 25k flexible concessions to buyer, buy down the rate or use on closing costs! Former gorgeous model home! Furniture could be included! Welcome to The Orion Monterey Model Home - a single-story gem offering 3,036 sq ft of luxury and a drive-through RV garage. This 4-bed, 3.5-bath home features a 20 ft multi-slide door and 12 ft glass wall in the Great Room, blending indoor and outdoor spaces. Enjoy mountain views from the extended covered patio. Highlights include an oversized kitchen island, a luxurious master suite with an oversized shower, a versatile den, and a multi-generational suite with its own amenities. Additional features: a 50 x 16 RV garage with workshop, a Ramada with an outdoor kitchen, a beautifully landscaped backyard , and practical touches like a pet shower and bench with lockers. Discover the perfect blend of elegance and practicality.
Home Details
Home Type
- Single Family
Est. Annual Taxes
- $677
Year Built
- Built in 2022
Lot Details
- 0.39 Acre Lot
- Desert faces the front and back of the property
- Wrought Iron Fence
- Block Wall Fence
- Artificial Turf
- Front Yard Sprinklers
- Sprinklers on Timer
- Private Yard
HOA Fees
- $121 Monthly HOA Fees
Parking
- 4 Car Direct Access Garage
- 5 Open Parking Spaces
- Garage Door Opener
- RV Garage
Home Design
- Wood Frame Construction
- Spray Foam Insulation
- Tile Roof
- Low Volatile Organic Compounds (VOC) Products or Finishes
- Stucco
Interior Spaces
- 3,036 Sq Ft Home
- 1-Story Property
- Ceiling height of 9 feet or more
- Ceiling Fan
- Double Pane Windows
- ENERGY STAR Qualified Windows
- Vinyl Clad Windows
- Mountain Views
Kitchen
- Eat-In Kitchen
- Breakfast Bar
- Gas Cooktop
- Built-In Microwave
- ENERGY STAR Qualified Appliances
- Kitchen Island
Flooring
- Carpet
- Tile
Bedrooms and Bathrooms
- 4 Bedrooms
- Primary Bathroom is a Full Bathroom
- 3.5 Bathrooms
- Dual Vanity Sinks in Primary Bathroom
- Low Flow Plumbing Fixtures
Accessible Home Design
- Doors with lever handles
- No Interior Steps
Eco-Friendly Details
- ENERGY STAR Qualified Equipment for Heating
Outdoor Features
- Covered Patio or Porch
- Built-In Barbecue
Schools
- New River Elementary School
- Boulder Creek High Middle School
- Boulder Creek High School
Utilities
- Central Air
- Heating System Uses Natural Gas
- High Speed Internet
- Cable TV Available
Community Details
- Association fees include ground maintenance, street maintenance
- Aam Association, Phone Number (602) 957-9191
- Built by William Ryan Homes
- Arroyo Norte Units 8 9 & 10 Subdivision, Orion Floorplan
Listing and Financial Details
- Home warranty included in the sale of the property
- Tax Lot 12
- Assessor Parcel Number 202-23-637
Map
Home Values in the Area
Average Home Value in this Area
Property History
| Date | Event | Price | List to Sale | Price per Sq Ft |
|---|---|---|---|---|
| 12/02/2025 12/02/25 | For Sale | $1,399,990 | 0.0% | $461 / Sq Ft |
| 11/18/2025 11/18/25 | Pending | -- | -- | -- |
| 08/22/2025 08/22/25 | Price Changed | $1,399,990 | -2.8% | $461 / Sq Ft |
| 07/09/2025 07/09/25 | For Sale | $1,439,990 | -- | $474 / Sq Ft |
About the Listing Agent

For more than 35 years, Beth Rider and The Rider Elite Team have helped thousands of clients successfully achieve their real estate dreams and goals. Beth brings extensive knowledge of the market and region, professionalism, innovative selling tools, and a commitment to her client's satisfaction. Whether you are planning to buy or sell your home, The Rider Elite Team has everything you need to comfortably get the job done.
From the accurate pricing, extensive promotion, and market
Beth's Other Listings
Source: Arizona Regional Multiple Listing Service (ARMLS)
MLS Number: 6890551
- Aqua - Arroyo Norte Plan at The Foothills at Arroyo Norte
- Carina - Arroyo Norte Plan at The Foothills at Arroyo Norte
- Lyra - Arroyo Norte Plan at The Foothills at Arroyo Norte
- Orion - Arroyo Norte Plan at The Foothills at Arroyo Norte
- Tierra - Arroyo Norte Plan at The Foothills at Arroyo Norte
- Vela - Arroyo Norte Plan at The Foothills at Arroyo Norte
- 43832 N Acadia Way
- 43805 N Ericson Ln
- 3724 W Lanham Dr
- 3522 W Rivera Dr Unit 4
- 3630 W Rivera Dr Unit 3
- 3760 W Lapenna Dr
- 43423 N National Trail
- 3718 W Bingham Dr
- 43308 N Acadia Way Unit 21A
- 43343 N Heavenly Way Unit 57
- 43336 N Heavenly Way Unit 57
- 4136 W Palace Station Rd
- 4222 W Palace Station Rd
- 4125 W Copper Moon Way
- 43337 N Heavenly Way
- 43213 N Vista Hills Dr
- 3817 W Ashton Dr
- 3862 W Ashton Dr
- 4159 W Kenai Dr
- 4230 W Palace Station Rd
- 4209 W Granite Basin Dr
- 42424 N Gavilan Peak Pkwy Unit 59212
- 43819 N 43rd Dr
- 3825 W Anthem Way
- 4285 W Denali Ln
- 3316 W Inspiration Dr
- 3825 W Anthem Way Unit C1
- 3825 W Anthem Way Unit A1
- 3825 W Anthem Way Unit A2
- 3825 W Anthem Way Unit B1
- 4326 W Aracely Dr
- 4326 W Kenai Dr
- 4321 W Judson Dr
- 42128 N Anthem Springs Rd
