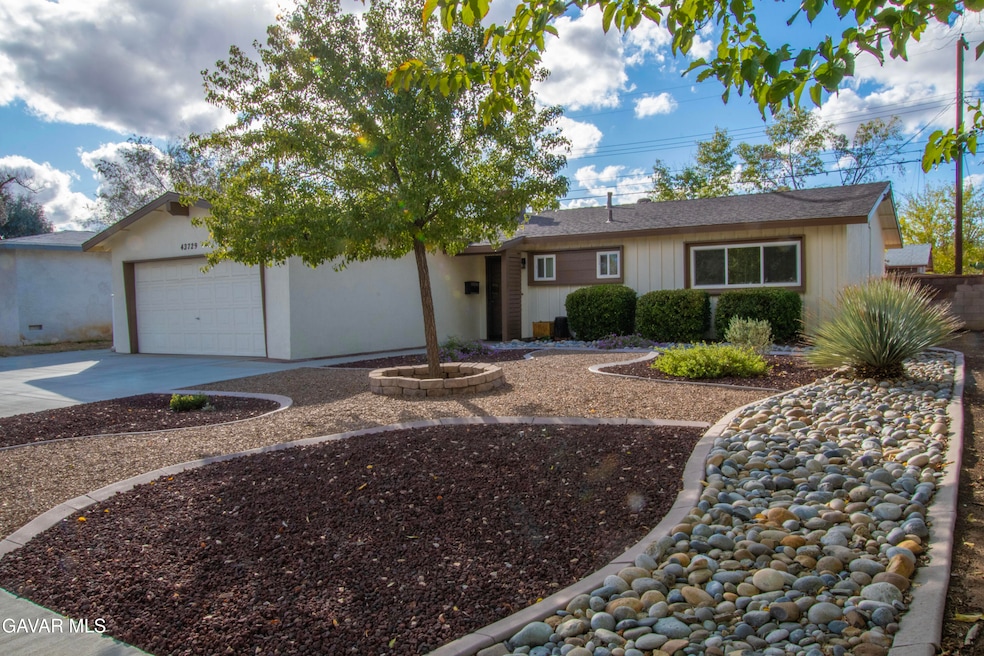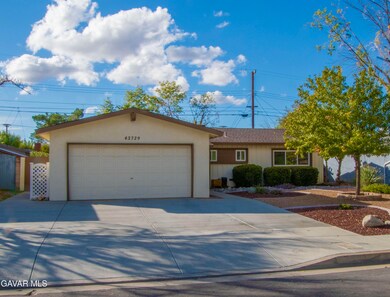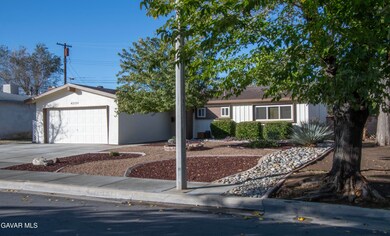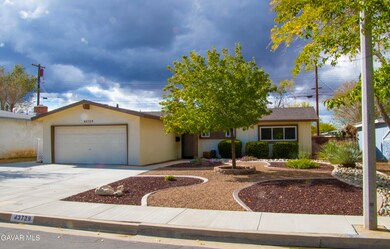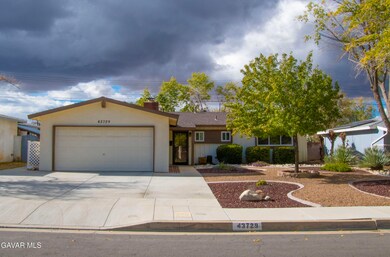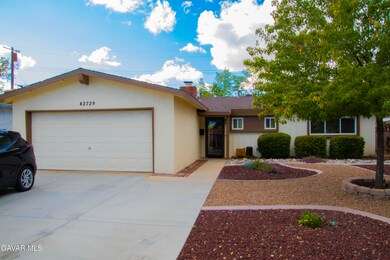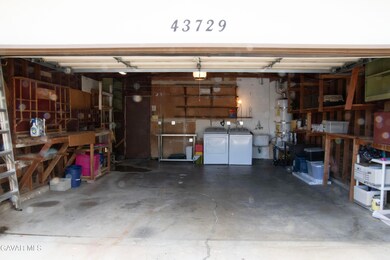43729 Hardwood Ave Lancaster, CA 93534
Central Lancaster NeighborhoodEstimated payment $2,010/month
Highlights
- Living Room with Fireplace
- Covered Patio or Porch
- Wheelchair Adaptable
- No HOA
- Solar owned by seller
- Tile Flooring
About This Home
How about a home for the holidays? This well maintained midcentury home has 3 bedrooms, 2 full baths, and its original woodwork in the kitchen. Central heat and air, recent upgrades, included appliances, and paid-off solar mean you're getting more for your money. Located in a walkable neighborhood close to shopping and dining. Don't miss this one!
Listing Agent
Berkshire Hathaway HomeServices Troth, REALTORS License #02195203 Listed on: 11/18/2025

Open House Schedule
-
Saturday, November 22, 202511:00 am to 3:00 pm11/22/2025 11:00:00 AM +00:0011/22/2025 3:00:00 PM +00:00Add to Calendar
Home Details
Home Type
- Single Family
Est. Annual Taxes
- $2,253
Year Built
- Built in 1956
Lot Details
- 6,534 Sq Ft Lot
- Back Yard Fenced
- Block Wall Fence
- Zeroscape
- Rectangular Lot
- Property is zoned Lrra7000
Parking
- 2 Car Garage
Home Design
- Concrete Foundation
- Composition Roof
- Wood Siding
- Stucco
Interior Spaces
- 1,260 Sq Ft Home
- 1-Story Property
- Living Room with Fireplace
- Combination Kitchen and Dining Room
Kitchen
- Gas Oven
- Gas Range
- Dishwasher
- Disposal
Flooring
- Laminate
- Tile
Bedrooms and Bathrooms
- 3 Bedrooms
- 2 Full Bathrooms
Laundry
- Laundry in Garage
- Dryer
- Washer
Utilities
- Internet Available
- Cable TV Available
Additional Features
- Wheelchair Adaptable
- Solar owned by seller
- Covered Patio or Porch
Community Details
- No Home Owners Association
Listing and Financial Details
- Assessor Parcel Number 3130-005-006
Map
Home Values in the Area
Average Home Value in this Area
Tax History
| Year | Tax Paid | Tax Assessment Tax Assessment Total Assessment is a certain percentage of the fair market value that is determined by local assessors to be the total taxable value of land and additions on the property. | Land | Improvement |
|---|---|---|---|---|
| 2025 | $2,253 | $81,941 | $20,985 | $60,956 |
| 2024 | $2,253 | $80,335 | $20,574 | $59,761 |
| 2023 | $2,209 | $78,761 | $20,171 | $58,590 |
| 2022 | $2,039 | $77,218 | $19,776 | $57,442 |
| 2021 | $1,668 | $75,705 | $19,389 | $56,316 |
| 2019 | $1,629 | $73,462 | $18,815 | $54,647 |
| 2018 | $1,601 | $72,023 | $18,447 | $53,576 |
| 2016 | $1,524 | $69,229 | $17,732 | $51,497 |
| 2015 | $1,509 | $68,190 | $17,466 | $50,724 |
| 2014 | $1,523 | $66,855 | $17,124 | $49,731 |
Property History
| Date | Event | Price | List to Sale | Price per Sq Ft |
|---|---|---|---|---|
| 11/20/2025 11/20/25 | For Sale | $345,000 | -- | $274 / Sq Ft |
Source: Greater Antelope Valley Association of REALTORS®
MLS Number: 25008802
APN: 3130-005-006
- 43735 Hardwood Ave
- 43720 Heaton Ave
- 43714 Heaton Ave
- 823 W Avenue j14
- 828 W Avenue j14
- 43604 Fern Ave
- 1004 W Avenue j14
- 1004 W Ave J14
- 43639 Elm Ave
- 719 W Avenue j10
- 43879 Fig Ave
- 641 W Avenue J 9
- 641 W Avenue j9
- 447 W Avenue j12
- 1138 W Avenue j14
- 0 5th St W
- 44014 10th St W
- 12 Th Stw Vic Ave Unit J10
- 1191 W Avenue j11
- 1191 W J11 Ave
- 43628 Fern Ave
- 43834 Gadsden Ave
- 43530 Gadsden Ave
- 910 W Avenue j8
- 43339 Gadsden Ave
- 43230 Gadsden Ave
- 43945 12th St W
- 43813 Sierra Hwy
- 424 W Avenue j5 Unit 29
- 44227 Date Ave
- 4470 Gadsden Ave
- 44045 15th St W
- 44254 Beech Ave Unit 8
- 1342 W Avenue j4 Unit 1342
- 1354 W Avenue j4
- 1601 W Avenue J-8
- 44428 Elm Ave
- 43609 Stanridge Ave
- 43436 16th St W
- 44515 Cedar Ave
