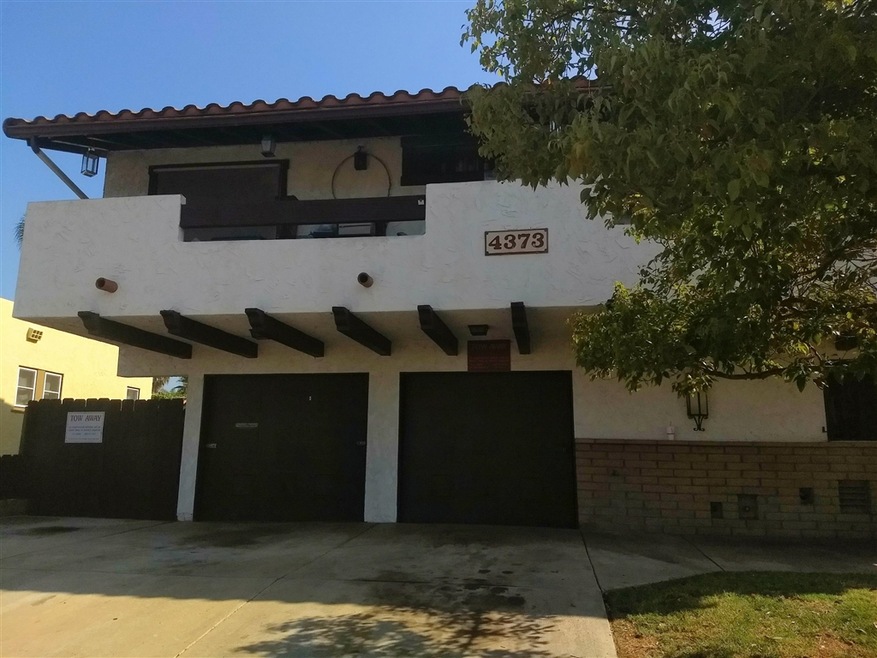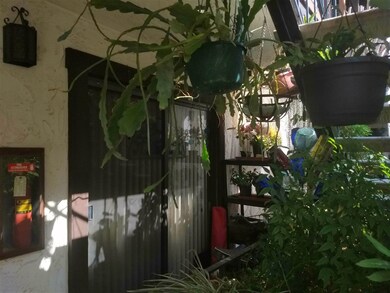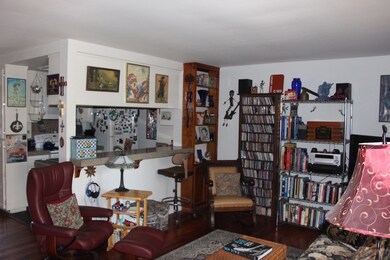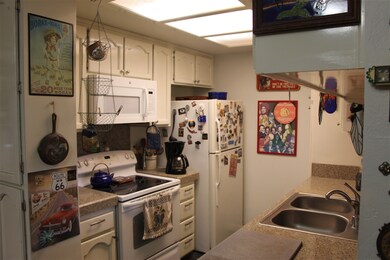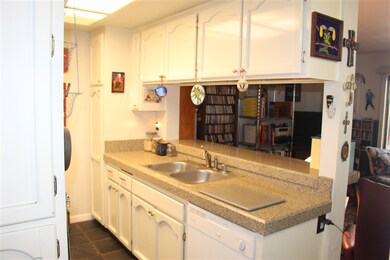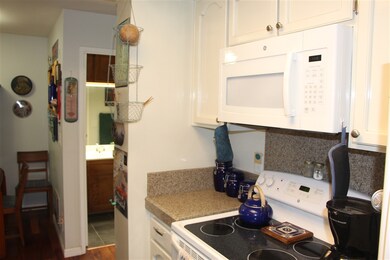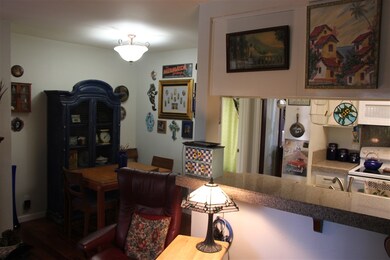
4373 35th St Unit 1 San Diego, CA 92104
Normal Heights NeighborhoodHighlights
- Gated Community
- 1 Car Garage
- Gated Home
- Wood Flooring
- Laundry Facilities
- Gentle Sloping Lot
About This Home
As of December 2018Normal Heights 2 bedroom, 2 bathroom condo in the heart of the city is ready to be your home. Updated ground level unit features a large master bed with ensuite bath, 2 full baths, beautiful wood flooring, a breakfast bar, fireplace, a coveted garage, additional reserved parking space, and a lot of outdoor space for the area. Hurry; don't let this opportunity pass you by!
Last Agent to Sell the Property
Shatwell Real Estate, Inc. License #01340536 Listed on: 08/17/2018
Property Details
Home Type
- Condominium
Est. Annual Taxes
- $5,075
Year Built
- Built in 1980
Lot Details
- 1 Common Wall
- Gated Home
- Property is Fully Fenced
- Gentle Sloping Lot
HOA Fees
- $233 Monthly HOA Fees
Parking
- 1 Car Garage
- Front Facing Garage
- Single Garage Door
- Garage Door Opener
- Driveway
- Assigned Parking
Home Design
- Composition Roof
- Stucco Exterior
Interior Spaces
- 841 Sq Ft Home
- 2-Story Property
- Living Room with Fireplace
Kitchen
- Electric Oven
- Electric Cooktop
- Microwave
- Dishwasher
- Disposal
Flooring
- Wood
- Partially Carpeted
- Tile
- Slate Flooring
Bedrooms and Bathrooms
- 2 Bedrooms
- 2 Full Bathrooms
Utilities
- Cooling System Mounted To A Wall/Window
- Gravity Heating System
Listing and Financial Details
- Assessor Parcel Number 447-171-04-01
Community Details
Overview
- Association fees include hot water, roof maintenance, termite, trash pickup, water
- 7 Units
- Associated Professional Association, Phone Number (619) 299-6899
- 35Th Street North Community
Additional Features
- Laundry Facilities
- Gated Community
Ownership History
Purchase Details
Home Financials for this Owner
Home Financials are based on the most recent Mortgage that was taken out on this home.Purchase Details
Home Financials for this Owner
Home Financials are based on the most recent Mortgage that was taken out on this home.Purchase Details
Home Financials for this Owner
Home Financials are based on the most recent Mortgage that was taken out on this home.Purchase Details
Purchase Details
Purchase Details
Home Financials for this Owner
Home Financials are based on the most recent Mortgage that was taken out on this home.Purchase Details
Similar Homes in the area
Home Values in the Area
Average Home Value in this Area
Purchase History
| Date | Type | Sale Price | Title Company |
|---|---|---|---|
| Interfamily Deed Transfer | -- | Lawyers Title | |
| Grant Deed | $375,000 | Lawyers Title | |
| Grant Deed | $301,500 | Lawyers Title | |
| Grant Deed | $120,000 | Lawyers Title | |
| Interfamily Deed Transfer | -- | Lawyers Title | |
| Interfamily Deed Transfer | -- | None Available | |
| Interfamily Deed Transfer | -- | Fidelity National Title Co | |
| Deed | $78,300 | -- |
Mortgage History
| Date | Status | Loan Amount | Loan Type |
|---|---|---|---|
| Open | $337,500 | New Conventional | |
| Previous Owner | $60,000 | Unknown |
Property History
| Date | Event | Price | Change | Sq Ft Price |
|---|---|---|---|---|
| 01/22/2020 01/22/20 | Rented | $1,900 | -13.4% | -- |
| 12/24/2019 12/24/19 | Off Market | $2,195 | -- | -- |
| 12/13/2019 12/13/19 | For Rent | $2,195 | 0.0% | -- |
| 12/04/2018 12/04/18 | Sold | $375,000 | -5.1% | $446 / Sq Ft |
| 11/02/2018 11/02/18 | Pending | -- | -- | -- |
| 10/24/2018 10/24/18 | Price Changed | $395,000 | -1.2% | $470 / Sq Ft |
| 10/22/2018 10/22/18 | For Sale | $399,900 | +6.6% | $476 / Sq Ft |
| 08/30/2018 08/30/18 | Off Market | $375,000 | -- | -- |
| 08/17/2018 08/17/18 | For Sale | $399,900 | +32.6% | $476 / Sq Ft |
| 05/10/2016 05/10/16 | Sold | $301,500 | 0.0% | $359 / Sq Ft |
| 03/28/2016 03/28/16 | Pending | -- | -- | -- |
| 03/21/2016 03/21/16 | For Sale | $301,500 | -- | $359 / Sq Ft |
Tax History Compared to Growth
Tax History
| Year | Tax Paid | Tax Assessment Tax Assessment Total Assessment is a certain percentage of the fair market value that is determined by local assessors to be the total taxable value of land and additions on the property. | Land | Improvement |
|---|---|---|---|---|
| 2024 | $5,075 | $410,113 | $164,045 | $246,068 |
| 2023 | $4,963 | $402,073 | $160,829 | $241,244 |
| 2022 | $4,831 | $394,190 | $157,676 | $236,514 |
| 2021 | $4,799 | $386,462 | $154,585 | $231,877 |
| 2020 | $4,741 | $382,500 | $153,000 | $229,500 |
| 2019 | $4,657 | $375,000 | $150,000 | $225,000 |
| 2018 | $1,972 | $171,760 | $52,269 | $119,491 |
| 2017 | $82 | $168,394 | $51,245 | $117,149 |
| 2016 | $2,419 | $203,049 | $71,067 | $131,982 |
| 2015 | $1,415 | $124,594 | $51,985 | $72,609 |
| 2014 | $1,392 | $122,154 | $50,967 | $71,187 |
Agents Affiliated with this Home
-
H
Seller's Agent in 2020
Hans Merklein
Sandicor
-
Scot Shatwell

Seller's Agent in 2018
Scot Shatwell
Shatwell Real Estate, Inc.
(858) 699-0529
9 Total Sales
-
Melissa Tucci

Buyer's Agent in 2018
Melissa Tucci
Melissa Goldstein Tucci
(619) 787-6852
5 in this area
591 Total Sales
-
Kelcey Felber

Seller's Agent in 2016
Kelcey Felber
Realty Executives Dillon
(619) 250-7066
1 in this area
75 Total Sales
-
J
Buyer's Agent in 2016
Jeffrey Simon
Big Block Realty, Inc.
Map
Source: San Diego MLS
MLS Number: 180046141
APN: 447-171-04-01
- 4373 35th St Unit 2
- 4365-67 Wilson Ave
- 3532 Meade Ave Unit 26
- 3535 Monroe Ave Unit 5
- 3535 Monroe Ave Unit 6
- 4276 35th St
- 4275 Swift Ave Unit 6
- 4239 35th St
- 4486 36th St
- 4353 Felton St Unit 5
- 4427-29 Felton St
- 4521 Hawley Blvd Unit 8
- 4441 Cherokee Ave Unit 45
- 4187 Wilson Ave
- 4218 - 4228 34th St
- 4321 33rd St
- 4548 Hawley Blvd Unit 3
- 3535 Madison Ave
- 3535 Madison Ave Unit 225
- 3535 Madison Ave Unit 109
