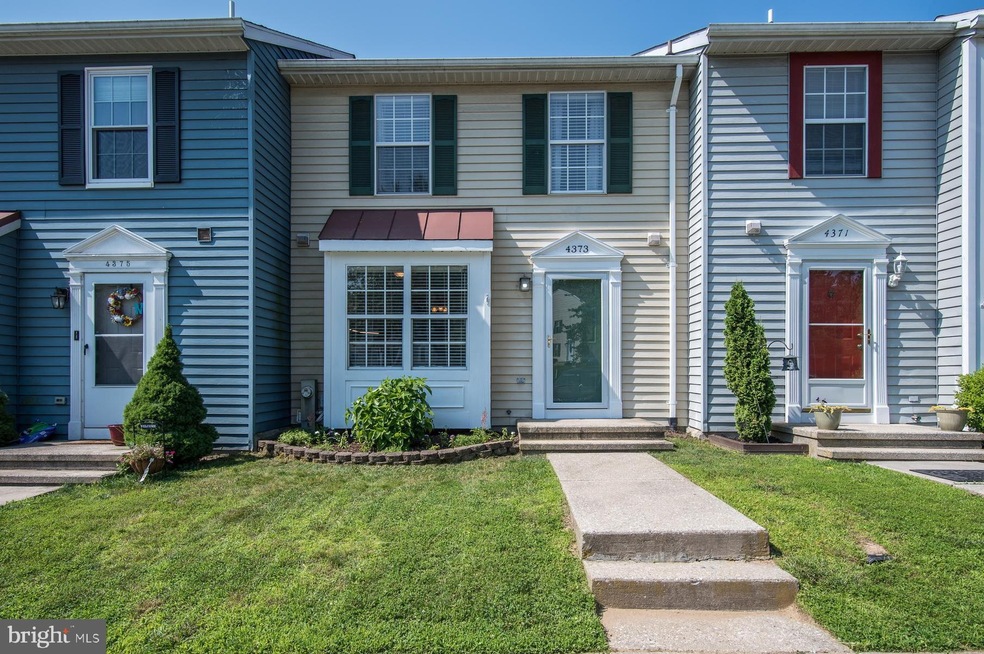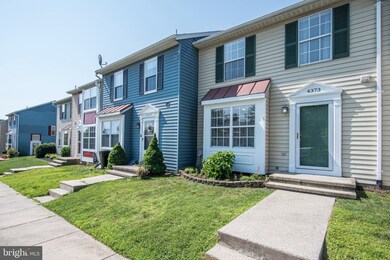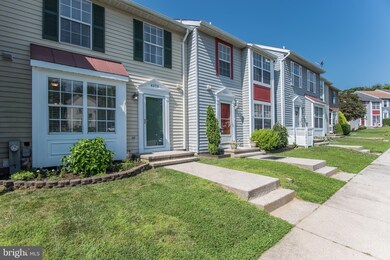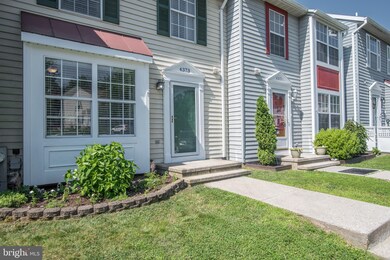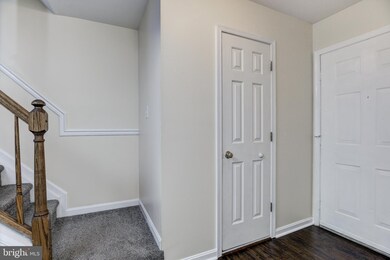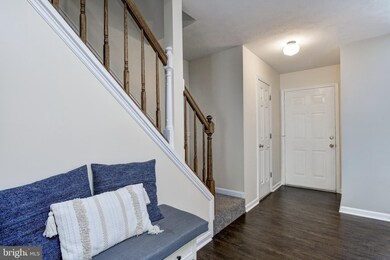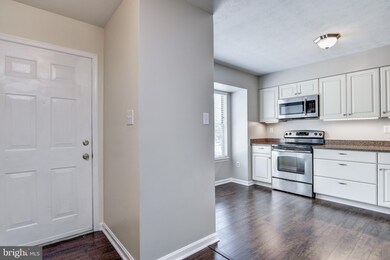
4373 Downhill Trail Hampstead, MD 21074
Estimated Value: $322,000 - $329,394
Highlights
- View of Trees or Woods
- Deck
- Wooded Lot
- Spring Garden Elementary School Rated A-
- Recreation Room
- Traditional Floor Plan
About This Home
As of August 2020Absolutely gorgeous townhome in move in condition on a beautiful lot backing to trees. 3 BR, 2FB and 1 HB. Pride of ownership shows throughout! This wonderful home is ready for the next fortunate family. Recently renovated kitchen with new cabinets with under cabinet lighting, granite counters and stainless steel appliances. Harwood floors throughout main and upper levels. Dining and living rooms with chair railing and level walkout to nice deck overlooking trees. Large renovated full bath with ceramic tile floors, tile shower surround, new double vanity and updated fixtures and lighting. Ceiling fans in every bedroom. Finished, bright lower level with lots of natural lighting. Rare second full bath. Laundry room with full sized washer and dryer and additional storage. Level walkout to fenced backyard. Raised garden beds. Roof only 8-10 years old. HVAC only 7 years old. This wonderful home is in move in condition. Hurry won't last!
Last Agent to Sell the Property
Long & Foster Real Estate, Inc. License #2819 Listed on: 07/06/2020

Townhouse Details
Home Type
- Townhome
Est. Annual Taxes
- $2,734
Year Built
- Built in 1987
Lot Details
- 2,202 Sq Ft Lot
- Landscaped
- Wooded Lot
- Backs to Trees or Woods
- Back Yard Fenced and Front Yard
- Property is in very good condition
HOA Fees
- $14 Monthly HOA Fees
Home Design
- Traditional Architecture
- Frame Construction
- Asphalt Roof
- Vinyl Siding
- Asphalt
Interior Spaces
- Property has 3 Levels
- Traditional Floor Plan
- Chair Railings
- Ceiling Fan
- Recessed Lighting
- Double Pane Windows
- Double Hung Windows
- Sliding Doors
- Six Panel Doors
- Entrance Foyer
- Combination Dining and Living Room
- Recreation Room
- Views of Woods
- Attic
Kitchen
- Eat-In Kitchen
- Electric Oven or Range
- Self-Cleaning Oven
- Built-In Microwave
- Ice Maker
- Dishwasher
- Stainless Steel Appliances
- Upgraded Countertops
- Disposal
Flooring
- Wood
- Carpet
- Ceramic Tile
Bedrooms and Bathrooms
- 3 Bedrooms
- En-Suite Primary Bedroom
- Bathtub with Shower
Laundry
- Electric Dryer
- Washer
Finished Basement
- Heated Basement
- Walk-Out Basement
- Basement Fills Entire Space Under The House
- Interior and Exterior Basement Entry
- Shelving
- Laundry in Basement
Parking
- 2 Open Parking Spaces
- 2 Parking Spaces
- Parking Lot
- Off-Street Parking
- 2 Assigned Parking Spaces
Outdoor Features
- Deck
- Patio
Schools
- Spring Garden Elementary School
- Shiloh Middle School
- North Carroll High School
Utilities
- Central Air
- Heat Pump System
- Vented Exhaust Fan
- Electric Water Heater
- Fiber Optics Available
- Multiple Phone Lines
- Cable TV Available
Listing and Financial Details
- Tax Lot 117
- Assessor Parcel Number 0708042160
Community Details
Overview
- Association fees include common area maintenance, management, snow removal, reserve funds
- Cascade Property Management, Llc HOA, Phone Number (410) 871-4303
- Roberts Field Subdivision
- Property Manager
Amenities
- Picnic Area
- Common Area
Recreation
- Tennis Courts
- Community Playground
Pet Policy
- Dogs and Cats Allowed
Ownership History
Purchase Details
Home Financials for this Owner
Home Financials are based on the most recent Mortgage that was taken out on this home.Purchase Details
Home Financials for this Owner
Home Financials are based on the most recent Mortgage that was taken out on this home.Purchase Details
Home Financials for this Owner
Home Financials are based on the most recent Mortgage that was taken out on this home.Purchase Details
Home Financials for this Owner
Home Financials are based on the most recent Mortgage that was taken out on this home.Purchase Details
Similar Home in Hampstead, MD
Home Values in the Area
Average Home Value in this Area
Purchase History
| Date | Buyer | Sale Price | Title Company |
|---|---|---|---|
| Hobbs Jennifer A | $244,500 | Lakeside Title Co | |
| Fahrner Michael J | $190,000 | Attorney | |
| Cunningham Elizabeth A | $215,000 | -- | |
| Cunningham Elizabeth A | $215,000 | -- | |
| Kasper Jeremy S | $100,000 | -- |
Mortgage History
| Date | Status | Borrower | Loan Amount |
|---|---|---|---|
| Open | Hobbs Jennifer A | $231,800 | |
| Previous Owner | Fahrner Michael J | $194,085 | |
| Previous Owner | Cunningham Elizabeth A | $215,000 | |
| Previous Owner | Cunningham Elizabeth A | $215,000 |
Property History
| Date | Event | Price | Change | Sq Ft Price |
|---|---|---|---|---|
| 08/17/2020 08/17/20 | Sold | $244,500 | -0.2% | $145 / Sq Ft |
| 07/10/2020 07/10/20 | Pending | -- | -- | -- |
| 07/06/2020 07/06/20 | For Sale | $244,900 | +28.9% | $146 / Sq Ft |
| 07/02/2015 07/02/15 | Sold | $190,000 | -2.5% | $105 / Sq Ft |
| 05/09/2015 05/09/15 | Pending | -- | -- | -- |
| 04/23/2015 04/23/15 | Price Changed | $194,800 | -1.9% | $107 / Sq Ft |
| 03/07/2015 03/07/15 | For Sale | $198,500 | -- | $109 / Sq Ft |
Tax History Compared to Growth
Tax History
| Year | Tax Paid | Tax Assessment Tax Assessment Total Assessment is a certain percentage of the fair market value that is determined by local assessors to be the total taxable value of land and additions on the property. | Land | Improvement |
|---|---|---|---|---|
| 2024 | $3,028 | $249,833 | $0 | $0 |
| 2023 | $2,864 | $225,267 | $0 | $0 |
| 2022 | $2,709 | $200,700 | $68,000 | $132,700 |
| 2021 | $5,468 | $199,833 | $0 | $0 |
| 2020 | $2,684 | $198,967 | $0 | $0 |
| 2019 | $2,452 | $198,100 | $68,000 | $130,100 |
| 2018 | $2,471 | $189,767 | $0 | $0 |
| 2017 | $2,337 | $181,433 | $0 | $0 |
| 2016 | -- | $173,100 | $0 | $0 |
| 2015 | -- | $173,100 | $0 | $0 |
| 2014 | -- | $173,100 | $0 | $0 |
Agents Affiliated with this Home
-
Michael Winn

Seller's Agent in 2020
Michael Winn
Long & Foster
(301) 467-5553
1 in this area
60 Total Sales
-
Shawn Strauss
S
Buyer's Agent in 2020
Shawn Strauss
Cummings & Co Realtors
(410) 627-2006
1 in this area
59 Total Sales
-
Denise Lewis

Seller's Agent in 2015
Denise Lewis
Brook-Owen Real Estate
(410) 733-8652
15 in this area
214 Total Sales
-

Buyer's Agent in 2015
Margaret Reed
Long & Foster
Map
Source: Bright MLS
MLS Number: MDCR197800
APN: 08-042160
- 4353 Downhill Trail
- 4482 Woodsman Dr Unit 1232
- 4304 White Oak Ct
- 4306 White Oak Ct
- 1002 Scarlet Oak Ct Unit 2A
- 4308 Dogwood Dr
- 900 Clearview Ave
- 4660 Marksman Ct
- 615 Hanover Pike
- 670 Boxwood Dr
- 1100 Cedarbrook Rd
- 4822 Hillock Ln
- 613 Hanover Pike
- 4841 Hillock Ln
- 1000 S Carroll St
- 4026 Gill Ave
- 4138 Hillcrest Ave
- 0 Trenton Mill Rd Unit MDBC2117946
- 939 Glouster Cir
- 1307 Summit St
- 4373 Downhill Trail
- 4375 Downhill Trail
- 4371 Downhill Trail
- 4377 Downhill Trail
- 4369 Downhill Trail
- 4367 Downhill Trail
- 4379 Downhill Trail
- 4365 Downhill Trail
- 4385 Downhill Trail
- 4361 Downhill Trail
- 4387 Downhill Trail
- 4359 Downhill Trail
- 4374 Downhill Trail
- 4389 Downhill Trail
- 4376 Downhill Trail
- 4357 Downhill Trail
- 4378 Downhill Trail
- 4360 Downhill Trail
- 4380 Downhill Trail
- 4391 Downhill Trail
