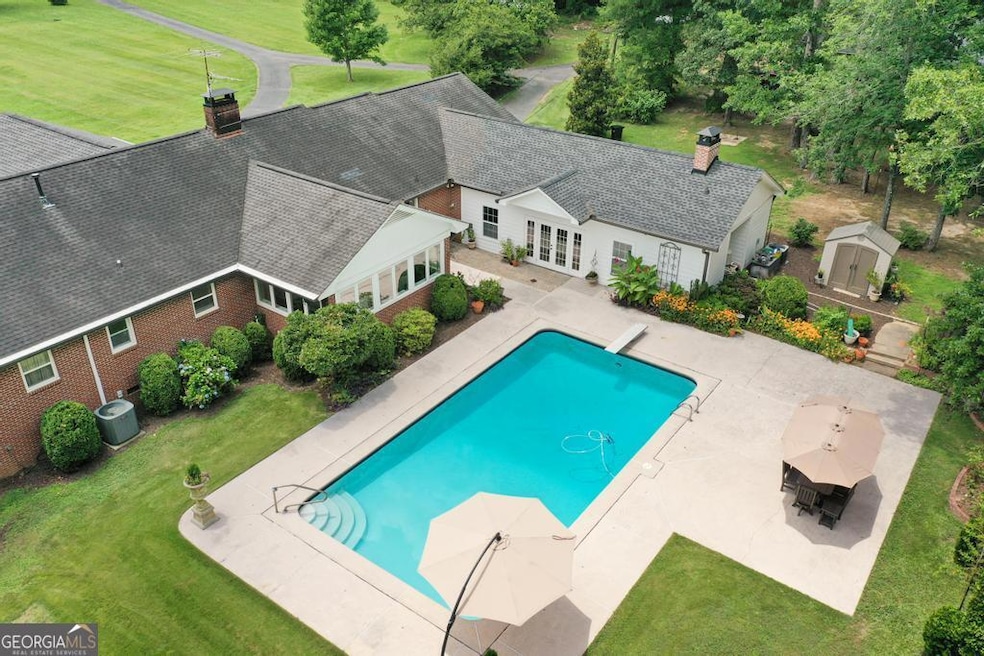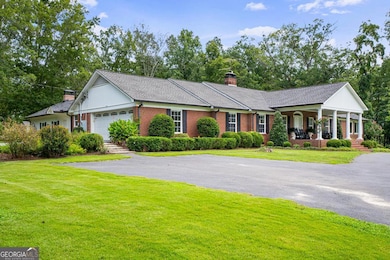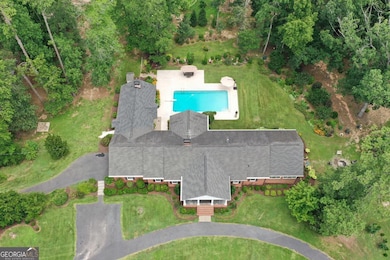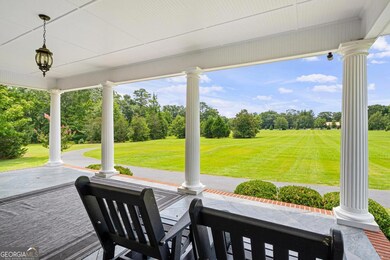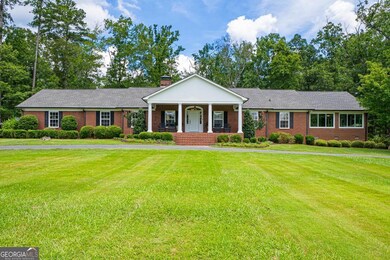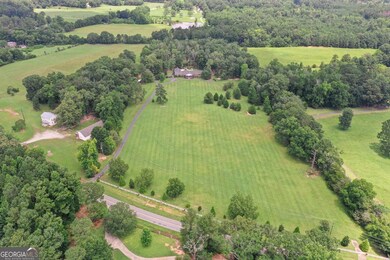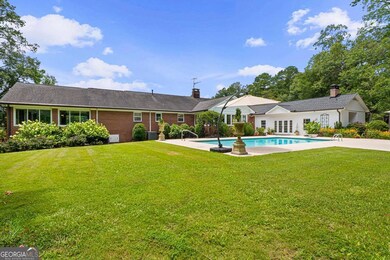Experience timeless luxury with this stunningly remodeled 3-bedroom, 3-bathroom estate, originally built in 1964 and now transformed into a modern masterpiece with over 4,200 sq ft of refined living space on 16+ acres. As you enter the gated entrance, you're greeted by pristine, manicured supreme grass lawns and a grand, covered front porch with classic white columns-perfect for rocking chairs and morning coffee, all overlooking 16.29 breathtaking acres of private land. A spacious, climate controlled two-car garage provides ample storage, while a 40x50 workshop with an enclosed lean to 40x15 and an open lean to as well with full electricity opens endless possibilities for hobbyists, car collectors, or entrepreneurs. And, for those with entrepreneurial aspirations, there is an extensive Wi-Fi network that guarantees high speed fiber optic internet throughout the property. The crown jewel of the home is the indescribably gorgeous master bathroom-featuring a custom-tiled shower, granite countertops, dual vanities, elegant tile flooring, and his & hers walk-in closets on one end of the primary and a private SUNROOM off the other end of the primary suite. Every inch of this home has been upgraded from the encapsulated crawl space to all new insulation in the attic. It has all-new flooring throughout, fresh interior and exterior paint, luxury vinyl plank, and tile, offering a fresh, elegant ambiance from the moment you step inside this charming brick ranch. This side of the home, a sunroom wrapped in windows on three sides offers natural light and versatility-perfect for a serene lounge, a vibrant game room, an art studio, or a reading retreat. Every room on the back of the home boasts stunning views of the glistening inground pool, surrounded by mature, professional landscaping and lush, blooming gardens cultivated lovingly by the current owner over years of care and attention. But don't forget the second sunroom attached off the main living room with yet more views. The pool area is a dream oasis, complete with a private in-lawsuite as a potential 4th bedroom and bathroom. This attached suite is just off the main kitchen providing shared access for guests or In-laws and surrounds the pool with more views. Step down into this bonus living space which includes a full bathroom, generous closets, and a spacious open-concept room that comfortably fits a bed, desk, dining area, and living room set. With its own private entrance from both the pool and driveway, it's the perfect guest retreat, income-producing opportunity, or in-law suite. Step into the heart of the home-an open-concept kitchen featuring beautiful granite countertops, a large island with barstool seating, stainless steel appliances, under-cabinet lighting, and a full-size laundry room nearby for convenience. Entertain effortlessly in the formal dining room and enjoy quiet evenings in the front formal sitting room, ideal for a library or second living area. Located just south of Atlanta and only 40 minutes from Hartsfield-Jackson International Airport, this estate offers serene country living while maintaining unbeatable proximity to city life via Interstate 75. Tucked away in sought-after Spalding County, this private oasis is truly off the beaten path-yet close enough for commuting professionals, weekend retreats, or full-time residents seeking luxury and land. With unlimited possibilities, mature landscaping, open floor plan, poolside living, a pool house suite, and a turnkey remodel throughout-this is the rare lifestyle property that checks every box. Welcome to your forever estate at 4373 Jackson Rd.

