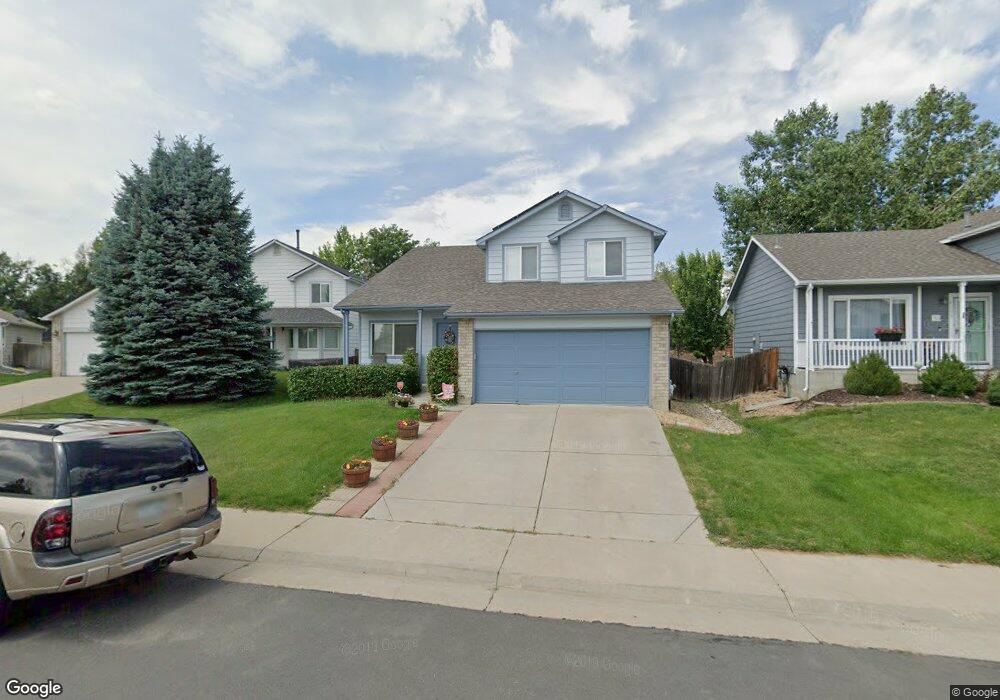4373 S Genoa Ct Centennial, CO 80015
Fox Hill NeighborhoodEstimated Value: $542,000 - $577,000
4
Beds
4
Baths
2,152
Sq Ft
$258/Sq Ft
Est. Value
About This Home
This home is located at 4373 S Genoa Ct, Centennial, CO 80015 and is currently estimated at $555,409, approximately $258 per square foot. 4373 S Genoa Ct is a home located in Arapahoe County with nearby schools including Summit Elementary School, Horizon Middle School, and Smoky Hill High School.
Ownership History
Date
Name
Owned For
Owner Type
Purchase Details
Closed on
Apr 30, 2019
Sold by
Barrus Raymond W and Barrus Geraldine K
Bought by
Kludasch Erik S and Kludasch Amanda R
Current Estimated Value
Home Financials for this Owner
Home Financials are based on the most recent Mortgage that was taken out on this home.
Original Mortgage
$288,750
Outstanding Balance
$253,870
Interest Rate
4.2%
Mortgage Type
New Conventional
Estimated Equity
$301,539
Purchase Details
Closed on
Sep 19, 1996
Sold by
Melody Homes Inc
Bought by
Barrus Raymond W and Barrus Geraldine K
Home Financials for this Owner
Home Financials are based on the most recent Mortgage that was taken out on this home.
Original Mortgage
$134,203
Interest Rate
7.96%
Mortgage Type
FHA
Create a Home Valuation Report for This Property
The Home Valuation Report is an in-depth analysis detailing your home's value as well as a comparison with similar homes in the area
Home Values in the Area
Average Home Value in this Area
Purchase History
| Date | Buyer | Sale Price | Title Company |
|---|---|---|---|
| Kludasch Erik S | $385,000 | Land Title Guarantee Co | |
| Barrus Raymond W | $140,451 | Land Title |
Source: Public Records
Mortgage History
| Date | Status | Borrower | Loan Amount |
|---|---|---|---|
| Open | Kludasch Erik S | $288,750 | |
| Previous Owner | Barrus Raymond W | $134,203 |
Source: Public Records
Tax History Compared to Growth
Tax History
| Year | Tax Paid | Tax Assessment Tax Assessment Total Assessment is a certain percentage of the fair market value that is determined by local assessors to be the total taxable value of land and additions on the property. | Land | Improvement |
|---|---|---|---|---|
| 2024 | $3,285 | $35,182 | -- | -- |
| 2023 | $3,285 | $35,182 | $0 | $0 |
| 2022 | $2,685 | $27,133 | $0 | $0 |
| 2021 | $2,696 | $27,133 | $0 | $0 |
| 2020 | $2,444 | $25,026 | $0 | $0 |
| 2019 | $2,358 | $25,026 | $0 | $0 |
| 2018 | $2,273 | $21,557 | $0 | $0 |
| 2017 | $2,235 | $21,557 | $0 | $0 |
| 2016 | $2,118 | $19,359 | $0 | $0 |
| 2015 | $2,045 | $19,359 | $0 | $0 |
| 2014 | $1,682 | $14,424 | $0 | $0 |
| 2013 | -- | $15,980 | $0 | $0 |
Source: Public Records
Map
Nearby Homes
- 19562 E Sunset Cir
- The Coventry Plan at Sunset Terrance at Quincy Overlook
- The Andover Plan at Sunset Terrance at Quincy Overlook
- The Hudson Plan at Sunset Terrance at Quincy Overlook
- The Bristol II Plan at Sunset Terrance at Quincy Overlook
- The Fairview Plan at Sunset Terrance at Quincy Overlook
- The Bristol Plan at Sunset Terrance at Quincy Overlook
- The Elmhurst Plan at Sunset Terrance at Quincy Overlook
- The Glencoe Plan at Sunset Terrance at Quincy Overlook
- 19841 E Stanford Ave
- 19520 E Purdue Cir
- 4510 S Ensenada St
- 19905 E Stanford Dr
- 19707 E Princeton Place
- 4357 S Jebel Ln
- 4179 S Himalaya Way
- 19423 E Tufts Cir
- 19722 E Oxford Dr
- 4522 S Jebel Way
- 4343 S Ceylon Way
- 4363 S Genoa Ct
- 4383 S Genoa Ct
- 4353 S Genoa Ct
- 4372 S Fundy St
- 4392 S Fundy St
- 4352 S Fundy St
- 4393 S Genoa Ct
- 4404 S Fundy St
- 4332 S Fundy St
- 4364 S Genoa Ct
- 4312 S Fundy St
- 4414 S Fundy St
- 4343 S Genoa Ct
- 4384 S Genoa Ct
- 4354 S Genoa Ct
- 4399 S Genoa Ct
- 4394 S Genoa Ct
- 4350 S Genoa Ct
- 4424 S Fundy St
- 19604 E Quincy Place
