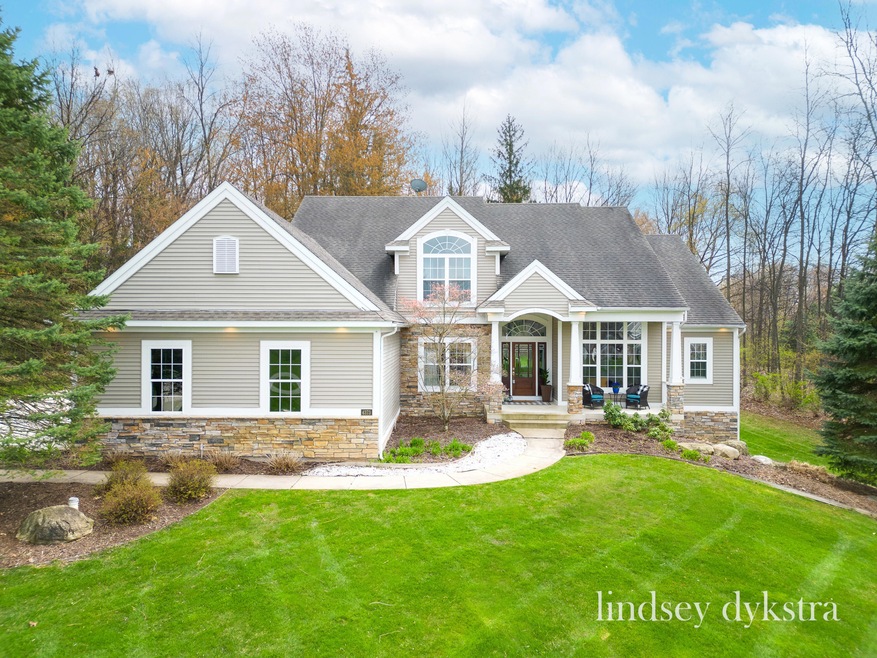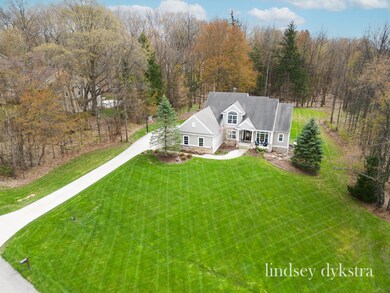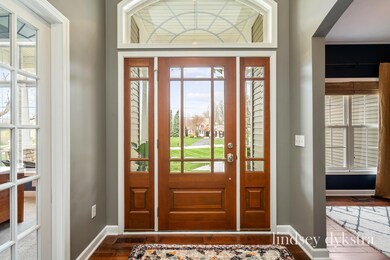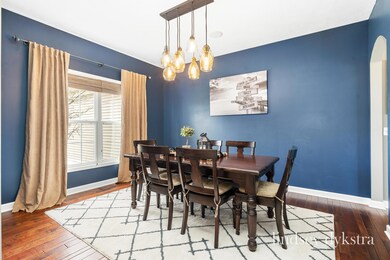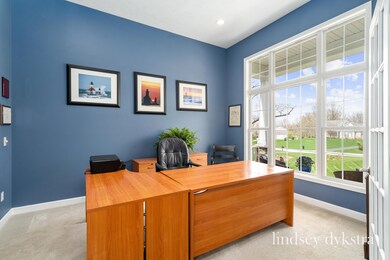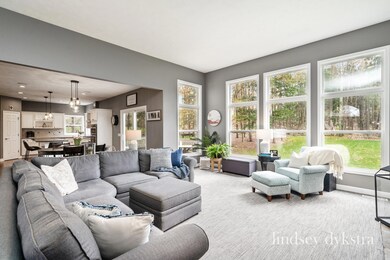
Estimated Value: $728,000 - $934,000
Highlights
- Deck
- Wooded Lot
- Whirlpool Bathtub
- Cannonsburg Elementary School Rated A-
- Traditional Architecture
- Mud Room
About This Home
As of May 2023Welcome to 4373 Trail East Drive! This five-bedroom/five-bathroom home sits on over an acre lot that backs up to a beautiful tree line for complete privacy. The open main floor makes for great entertainment throughout. You'll also find an office off of the foyer with a formal dining room directly across from it. The living room features a lovely stacked stone fireplace with bookend built-in shelves and floor-to-ceiling windows overlooking the gorgeous backyard. The kitchen also offers an eat-in dining area, a large island, a walk-in pantry, and a beverage area. Tucked behind the kitchen is a mudroom with lockers and a laundry room. You'll also find the spacious primary bedroom with attached bathroom and tiled shower, jetted tub, and massive walk-in closet. Upstairs has a great layout, with two bedrooms connected with a Jack-and-Jill bathroom and a third bedroom has its own attached private bathroom. You'll also find a convenient workspace upstairs. The finished lower level walk-out has a huge entertainment space, perfect for watching the big game. You'll also find a wet bar area, a fifth bedroom, a full bathroom, a large finished game room/toy room, and a home gym. The home also comes complete with a generator, three stall garage, newer mechanicals, and much more. Don't miss seeing this incredible home! Any offer that comes in will be held until Sunday, April 30th at 5 pm
Last Agent to Sell the Property
Five Star Real Estate (Rock) License #6501378866 Listed on: 04/26/2023

Last Buyer's Agent
Berkshire Hathaway HomeServices Michigan Real Estate (Cascade) License #6506046541

Home Details
Home Type
- Single Family
Est. Annual Taxes
- $5,834
Year Built
- Built in 2004
Lot Details
- 1.03 Acre Lot
- Sprinkler System
- Wooded Lot
HOA Fees
- $75 Monthly HOA Fees
Parking
- 3 Car Attached Garage
Home Design
- Traditional Architecture
- Brick or Stone Mason
- Vinyl Siding
- Stone
Interior Spaces
- 3,974 Sq Ft Home
- 2-Story Property
- Wet Bar
- Gas Log Fireplace
- Garden Windows
- Mud Room
- Family Room with Fireplace
- Walk-Out Basement
Kitchen
- Range
- Microwave
- Dishwasher
- Kitchen Island
Bedrooms and Bathrooms
- 5 Bedrooms | 1 Main Level Bedroom
- Whirlpool Bathtub
Laundry
- Laundry on main level
- Dryer
- Washer
Outdoor Features
- Deck
- Patio
Utilities
- Forced Air Heating and Cooling System
- Heating System Uses Natural Gas
- Power Generator
- Well
- Water Softener Leased
- Septic System
Community Details
- Association fees include trash, snow removal
Ownership History
Purchase Details
Purchase Details
Home Financials for this Owner
Home Financials are based on the most recent Mortgage that was taken out on this home.Similar Homes in Ada, MI
Home Values in the Area
Average Home Value in this Area
Purchase History
| Date | Buyer | Sale Price | Title Company |
|---|---|---|---|
| Schamp Brian K | -- | -- | |
| Schamp Brian | $68,900 | -- |
Mortgage History
| Date | Status | Borrower | Loan Amount |
|---|---|---|---|
| Open | Schamp Brian K | $191,800 | |
| Closed | Brian K And Tracey M Schamp Trust | $50,000 | |
| Closed | Schamp Brian K | $251,000 | |
| Closed | Schamp Brian K | $30,000 | |
| Closed | Schamp Brian K | $262,800 | |
| Closed | Schamp Brian K | $56,966 | |
| Closed | Schamp Brian K | $40,000 | |
| Closed | Schamp Brian K | $77,300 | |
| Closed | Schamp Brian | $302,700 | |
| Previous Owner | Roersma & Wurn Builders Inc | $243,000 |
Property History
| Date | Event | Price | Change | Sq Ft Price |
|---|---|---|---|---|
| 05/26/2023 05/26/23 | Sold | $735,000 | +22.5% | $185 / Sq Ft |
| 04/30/2023 04/30/23 | Pending | -- | -- | -- |
| 04/26/2023 04/26/23 | For Sale | $599,900 | -- | $151 / Sq Ft |
Tax History Compared to Growth
Tax History
| Year | Tax Paid | Tax Assessment Tax Assessment Total Assessment is a certain percentage of the fair market value that is determined by local assessors to be the total taxable value of land and additions on the property. | Land | Improvement |
|---|---|---|---|---|
| 2025 | $7,332 | $372,900 | $0 | $0 |
| 2024 | $7,332 | $342,900 | $0 | $0 |
| 2023 | $4,103 | $271,100 | $0 | $0 |
| 2022 | $5,761 | $256,500 | $0 | $0 |
| 2021 | $5,538 | $241,800 | $0 | $0 |
| 2020 | $3,798 | $226,100 | $0 | $0 |
| 2019 | $5,421 | $214,000 | $0 | $0 |
| 2018 | $5,482 | $205,400 | $37,500 | $167,900 |
| 2017 | $5,341 | $204,200 | $0 | $0 |
| 2016 | $5,113 | $192,500 | $0 | $0 |
| 2015 | -- | $192,500 | $0 | $0 |
| 2013 | -- | $176,000 | $0 | $0 |
Agents Affiliated with this Home
-
Lindsey Dykstra

Seller's Agent in 2023
Lindsey Dykstra
Five Star Real Estate (Rock)
(616) 893-8379
10 in this area
257 Total Sales
-
Julie Rockwell

Buyer's Agent in 2023
Julie Rockwell
Berkshire Hathaway HomeServices Michigan Real Estate (Cascade)
(616) 745-2054
12 in this area
141 Total Sales
Map
Source: Southwestern Michigan Association of REALTORS®
MLS Number: 23012755
APN: 41-11-32-102-020
- 6350 Egypt Valley Ct NE
- 5902 Analise Ln NE Unit 11
- 3940 Egypt Valley Ave NE
- 3916 Grand River Dr NE
- 3705 Grand River Dr NE
- 8220 Cannonsburg Rd NE
- 7165 Hawick Ct NE
- 5615 Egypt Valley Ave NE
- 2782 Montreux Pointe
- 7149 Armadale Ct NE
- 5355 Meadowmoor Dr NE
- 2674 Montreux Hills Ct Unit 8
- 5699 Montreux Hills Dr
- 4243 Riverlands Ct NE
- 5420 Egypt Creek Blvd NE
- 4694 Sundial Dr NE
- 4590 3 Mile Rd NE Unit Parcel 4
- 4590 3 Mile Rd NE Unit Parcel 1
- 6269 Egypt Valley Ave NE
- 3941 Boulder View Dr NE
- 4373 Trail East Dr NE Unit 20
- 4385 Trail East Dr NE Unit 21
- 4355 Trail East Dr NE Unit 19
- 4378 Trail East Dr NE Unit 3
- 4364 Trail East Dr NE
- 4227 Trail East Dr NE Unit 16
- 4386 Trail East Dr NE Unit 2
- 4211 Trail East Dr NE
- 4325 Trail Dr E
- 4325 Trail East Dr NE Unit 18
- 4386 Trail Dr E
- 4350 Trail East Dr NE Unit 5
- 4243 Trail East Dr NE Unit 17
- 4398 Trail East Dr NE Unit 1
- 4330 Trail East Ct NE Unit 22
- 4310 Trail East Ct NE Unit 23
- 4338 Trail East Dr NE Unit 6
- 4200 Trail East Dr NE
- 4320 Trail East Dr NE Unit 7
- 5822 5 Mile Rd NE
