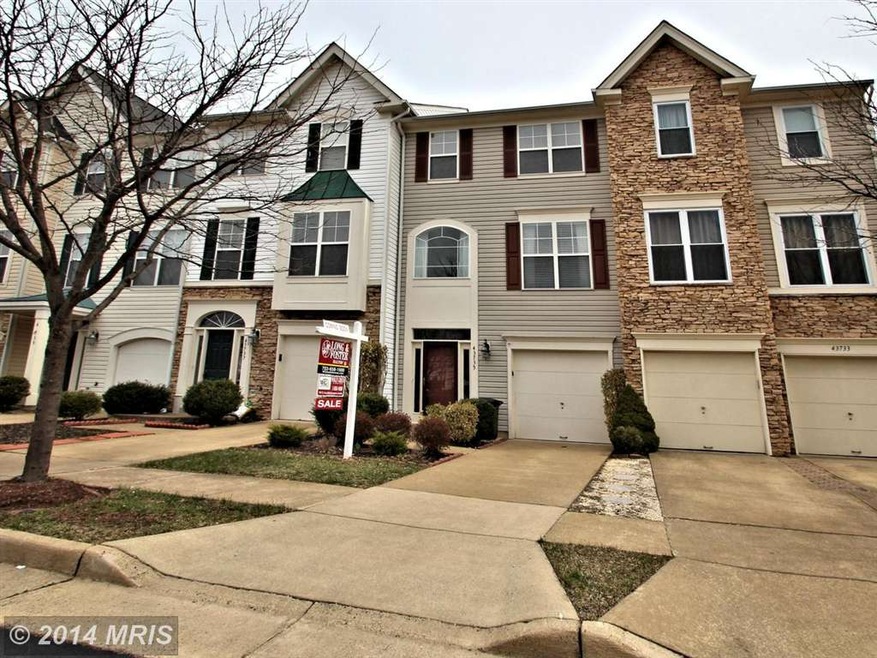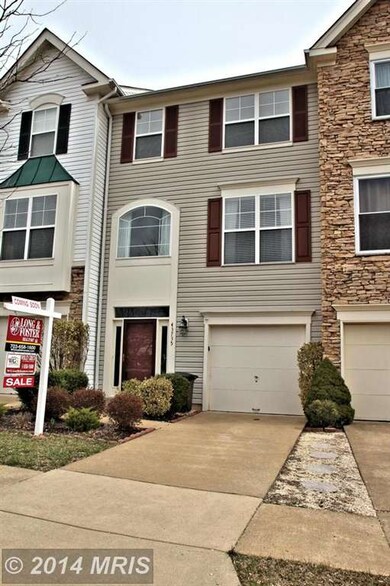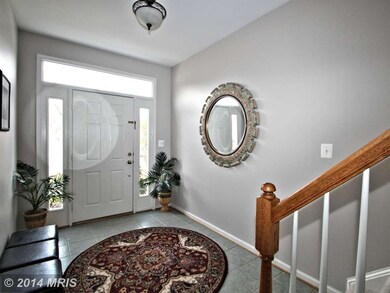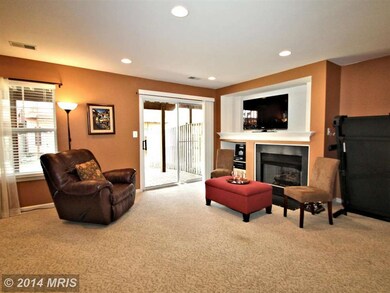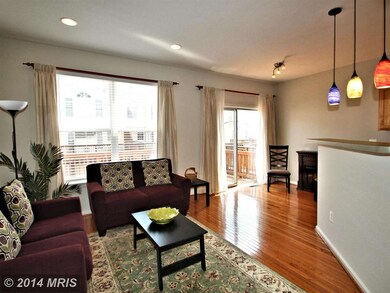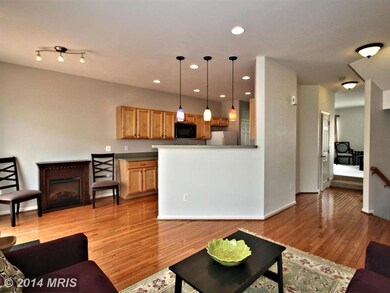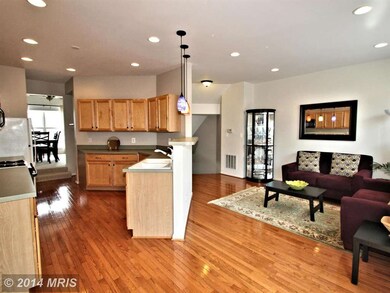
43735 Scarlet Square Chantilly, VA 20152
Highlights
- Colonial Architecture
- Wood Flooring
- Combination Kitchen and Living
- Little River Elementary School Rated A
- 1 Fireplace
- 2-minute walk to Hyland Hills Park
About This Home
As of July 2025Bright and Sun-filled 3BR townhome in South Riding. Features include a large open foyer, hardwood floors in kitchen and family room, gas fireplace, high efficiency washer, custom shelving in all 3 closets, walk out basement to stone patio and large deck off the kitchen. Warm neutral paint throughout, spacious MBR with vaulted ceilings. Close to Loudoun County Pkwy, Dulles Toll Rd. and Rt. 50.
Last Agent to Sell the Property
CENTURY 21 New Millennium License #0225047511 Listed on: 04/03/2014

Last Buyer's Agent
AMY TRUMBULL
Long & Foster Real Estate, Inc. License #MRIS:61011

Townhouse Details
Home Type
- Townhome
Est. Annual Taxes
- $3,796
Year Built
- Built in 2000
Lot Details
- 1,742 Sq Ft Lot
- Two or More Common Walls
- Property is in very good condition
HOA Fees
- $80 Monthly HOA Fees
Parking
- 1 Car Attached Garage
- Front Facing Garage
- Unassigned Parking
Home Design
- Colonial Architecture
- Asphalt Roof
- Shingle Siding
- Vinyl Siding
Interior Spaces
- Property has 3 Levels
- Ceiling Fan
- 1 Fireplace
- Window Treatments
- Entrance Foyer
- Family Room
- Combination Kitchen and Living
- Breakfast Room
- Dining Area
- Game Room
- Wood Flooring
- Finished Basement
- Rear Basement Entry
Kitchen
- Eat-In Kitchen
- Gas Oven or Range
- Ice Maker
- Dishwasher
- Disposal
Bedrooms and Bathrooms
- 3 Bedrooms
- En-Suite Primary Bedroom
- En-Suite Bathroom
- 4 Bathrooms
Laundry
- Dryer
- Washer
Utilities
- 90% Forced Air Heating and Cooling System
- Vented Exhaust Fan
- Natural Gas Water Heater
- Public Septic
Listing and Financial Details
- Tax Lot 8
- Assessor Parcel Number 099353369000
Community Details
Overview
- Association fees include trash, snow removal, pool(s), insurance, management
- Built by MILLER AND SMITH
- South Riding Subdivision, Balmoral Floorplan
Recreation
- Tennis Courts
- Community Basketball Court
- Community Playground
- Community Pool
- Jogging Path
Ownership History
Purchase Details
Home Financials for this Owner
Home Financials are based on the most recent Mortgage that was taken out on this home.Purchase Details
Home Financials for this Owner
Home Financials are based on the most recent Mortgage that was taken out on this home.Purchase Details
Home Financials for this Owner
Home Financials are based on the most recent Mortgage that was taken out on this home.Purchase Details
Home Financials for this Owner
Home Financials are based on the most recent Mortgage that was taken out on this home.Purchase Details
Home Financials for this Owner
Home Financials are based on the most recent Mortgage that was taken out on this home.Similar Homes in Chantilly, VA
Home Values in the Area
Average Home Value in this Area
Purchase History
| Date | Type | Sale Price | Title Company |
|---|---|---|---|
| Warranty Deed | $455,100 | Neighborhood Settlements Llc | |
| Warranty Deed | $368,000 | -- | |
| Warranty Deed | $306,500 | -- | |
| Deed | $299,000 | -- | |
| Deed | $191,520 | -- |
Mortgage History
| Date | Status | Loan Amount | Loan Type |
|---|---|---|---|
| Open | $422,750 | Adjustable Rate Mortgage/ARM | |
| Previous Owner | $40,000 | Stand Alone Second | |
| Previous Owner | $349,600 | New Conventional | |
| Previous Owner | $222,000 | Adjustable Rate Mortgage/ARM | |
| Previous Owner | $245,200 | New Conventional | |
| Previous Owner | $70,000 | Credit Line Revolving | |
| Previous Owner | $217,000 | Adjustable Rate Mortgage/ARM | |
| Previous Owner | $239,200 | New Conventional | |
| Previous Owner | $191,422 | No Value Available |
Property History
| Date | Event | Price | Change | Sq Ft Price |
|---|---|---|---|---|
| 07/28/2025 07/28/25 | Sold | $625,000 | -3.8% | $305 / Sq Ft |
| 06/04/2025 06/04/25 | For Sale | $649,900 | +42.8% | $317 / Sq Ft |
| 04/14/2020 04/14/20 | Sold | $455,100 | +3.5% | $222 / Sq Ft |
| 03/14/2020 03/14/20 | Pending | -- | -- | -- |
| 03/13/2020 03/13/20 | For Sale | $439,900 | +19.5% | $214 / Sq Ft |
| 05/23/2014 05/23/14 | Sold | $368,000 | +2.3% | $242 / Sq Ft |
| 04/08/2014 04/08/14 | Pending | -- | -- | -- |
| 04/03/2014 04/03/14 | For Sale | $359,900 | -- | $237 / Sq Ft |
Tax History Compared to Growth
Tax History
| Year | Tax Paid | Tax Assessment Tax Assessment Total Assessment is a certain percentage of the fair market value that is determined by local assessors to be the total taxable value of land and additions on the property. | Land | Improvement |
|---|---|---|---|---|
| 2024 | $4,918 | $568,600 | $200,000 | $368,600 |
| 2023 | $4,470 | $510,900 | $170,000 | $340,900 |
| 2022 | $4,428 | $497,490 | $170,000 | $327,490 |
| 2021 | $4,374 | $446,290 | $130,000 | $316,290 |
| 2020 | $4,195 | $405,270 | $130,000 | $275,270 |
| 2019 | $4,078 | $390,220 | $130,000 | $260,220 |
| 2018 | $4,105 | $378,320 | $115,000 | $263,320 |
| 2017 | $4,081 | $362,770 | $115,000 | $247,770 |
| 2016 | $4,035 | $352,440 | $0 | $0 |
| 2015 | $3,992 | $236,720 | $0 | $236,720 |
| 2014 | $3,905 | $223,070 | $0 | $223,070 |
Agents Affiliated with this Home
-
A
Seller's Agent in 2025
Akshay Bhatnagar
Virginia Select Homes, LLC.
-
B
Buyer's Agent in 2025
Bishal Karki
DMV Realty, INC.
-
T
Seller's Agent in 2020
Tom Moffett
Redfin Corporation
-
B
Seller's Agent in 2014
Bradley Wisley
Century 21 New Millennium
-
A
Buyer's Agent in 2014
AMY TRUMBULL
Long & Foster
Map
Source: Bright MLS
MLS Number: 1002916518
APN: 099-35-3369
- 26071 Nimbleton Square
- 26119 Nimbleton Square
- 43682 Maverick Ln
- 26096 Flintonbridge Dr
- 26235 Ocala Cir
- 26124 Flintonbridge Dr
- 43534 Hyland Hills St
- 25941 Hartwood Dr
- 4628 Fairfax Manor Ct
- 43438 Mink Meadows St
- 4621 Fairfax Manor Ct
- 25869 Spring Farm Cir
- 25872 Flintonbridge Dr
- 25868 Flintonbridge Dr
- 43444 Quentin St
- 26221 Lands End Dr
- 0 Fairfax Manor Ct Unit VAFX2160912
- 43325 Nicklaus Ln
- 4610 Fairfax Manor Ct
- 25817 Spring Farm Cir
