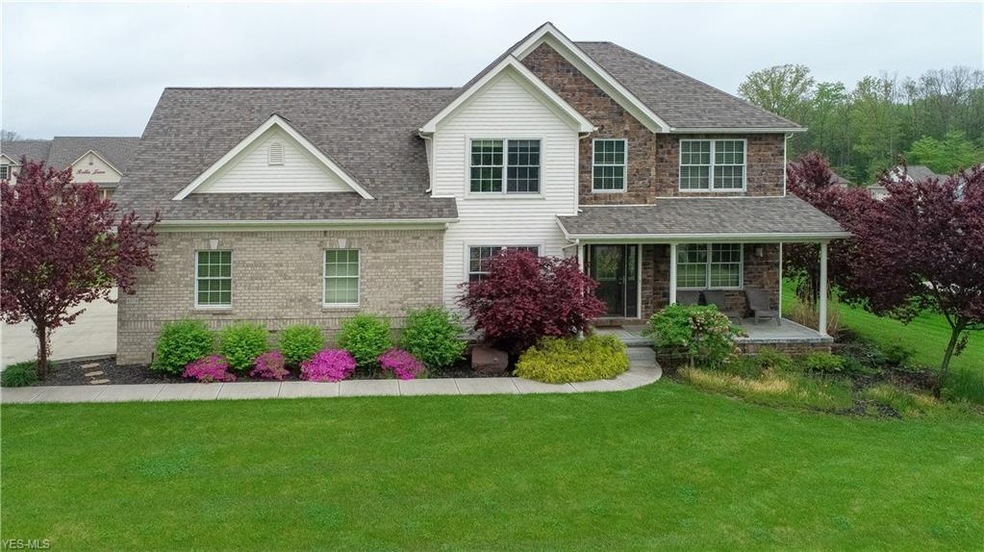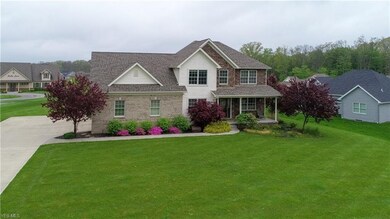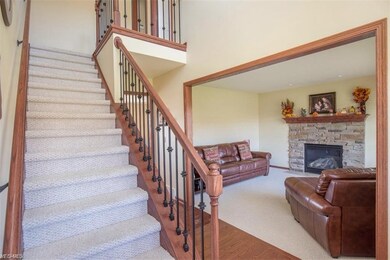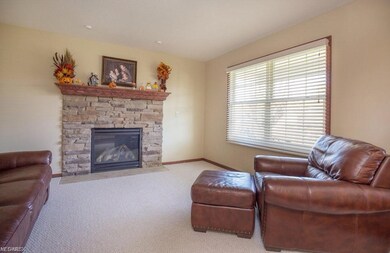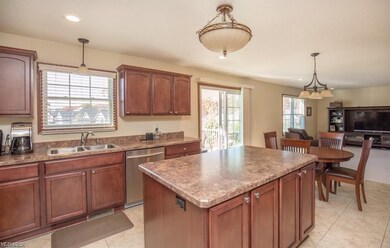
4374 Bella Jean Canfield, OH 44406
Estimated Value: $447,000 - $524,000
Highlights
- Fitness Center
- Traditional Architecture
- Community Pool
- Canfield Village Middle School Rated A
- 1 Fireplace
- 2 Car Direct Access Garage
About This Home
As of July 2019Amazing 2 story home in Summer Wind Development boasting over 2500 square feet located within walking distance to the AMAZING community indoor pool, complete exercise facility and party room. Through the front door you are greeted with a 2 story foyer that open to formal living room with gas fireplace and formal dining room or office with hardwood flooring. Large eat in kitchen with direct views into the family room, great for entertaining guests. 1st floor is complete with laundry, pantry and half bath. The second floor has owner suite with full ceramic shower and walk in closet. 3 additional bedroom and full bath finish the second floor. Full unfinished basement can be finished for additional living space or keep for wonderful storage. Outside plays host to both an uncovered and covered concrete patio, large backyard and beautiful landscaping.
Last Agent to Sell the Property
NextHome GO30 Realty License #2003019109 Listed on: 05/17/2019

Home Details
Home Type
- Single Family
Est. Annual Taxes
- $4,735
Year Built
- Built in 2012
Lot Details
- 0.43 Acre Lot
- Lot Dimensions are 127 x 193
HOA Fees
- $85 Monthly HOA Fees
Home Design
- Traditional Architecture
- Asphalt Roof
- Stone Siding
- Vinyl Construction Material
Interior Spaces
- 2,554 Sq Ft Home
- 2-Story Property
- 1 Fireplace
- Unfinished Basement
- Basement Fills Entire Space Under The House
Kitchen
- Built-In Oven
- Range
- Microwave
- Dishwasher
- Disposal
Bedrooms and Bathrooms
- 3 Bedrooms
Parking
- 2 Car Direct Access Garage
- Garage Door Opener
Outdoor Features
- Patio
Utilities
- Forced Air Heating and Cooling System
- Heating System Uses Gas
Listing and Financial Details
- Assessor Parcel Number 26-001-0-011.42-0
Community Details
Overview
- Association fees include entrance maint., recreation
- Summer Wind Dev 13 Community
Amenities
- Common Area
Recreation
- Fitness Center
- Community Pool
Ownership History
Purchase Details
Home Financials for this Owner
Home Financials are based on the most recent Mortgage that was taken out on this home.Purchase Details
Home Financials for this Owner
Home Financials are based on the most recent Mortgage that was taken out on this home.Purchase Details
Home Financials for this Owner
Home Financials are based on the most recent Mortgage that was taken out on this home.Similar Homes in Canfield, OH
Home Values in the Area
Average Home Value in this Area
Purchase History
| Date | Buyer | Sale Price | Title Company |
|---|---|---|---|
| Rittenour Brian Scott | $309,000 | None Available | |
| Ronyak Amanda M | -- | None Available | |
| Ronyak David A | $55,000 | Attorney |
Mortgage History
| Date | Status | Borrower | Loan Amount |
|---|---|---|---|
| Open | Rittenour Brian Scott | $245,000 | |
| Closed | Rittenour Brian Scott | $249,000 | |
| Closed | Rittenour Brian Scott | $247,200 | |
| Previous Owner | Ronyak Amanda M | $281,847 | |
| Previous Owner | Ronyak David A | $50,000 | |
| Previous Owner | Ronyak David A | $248,000 |
Property History
| Date | Event | Price | Change | Sq Ft Price |
|---|---|---|---|---|
| 07/31/2019 07/31/19 | Sold | $309,000 | +1.3% | $121 / Sq Ft |
| 05/19/2019 05/19/19 | Pending | -- | -- | -- |
| 05/17/2019 05/17/19 | For Sale | $305,000 | -- | $119 / Sq Ft |
Tax History Compared to Growth
Tax History
| Year | Tax Paid | Tax Assessment Tax Assessment Total Assessment is a certain percentage of the fair market value that is determined by local assessors to be the total taxable value of land and additions on the property. | Land | Improvement |
|---|---|---|---|---|
| 2024 | $5,260 | $127,480 | $31,500 | $95,980 |
| 2023 | $5,173 | $127,480 | $31,500 | $95,980 |
| 2022 | $5,213 | $102,640 | $17,500 | $85,140 |
| 2021 | $5,051 | $102,640 | $17,500 | $85,140 |
| 2020 | $5,072 | $102,640 | $17,500 | $85,140 |
| 2019 | $4,882 | $87,860 | $17,500 | $70,360 |
| 2018 | $4,711 | $87,860 | $17,500 | $70,360 |
| 2017 | $4,662 | $87,860 | $17,500 | $70,360 |
| 2016 | $4,349 | $78,100 | $10,500 | $67,600 |
| 2015 | $4,242 | $78,100 | $10,500 | $67,600 |
| 2014 | $4,257 | $78,100 | $10,500 | $67,600 |
| 2013 | $3,572 | $60,310 | $10,500 | $49,810 |
Agents Affiliated with this Home
-
Chad Cromer

Seller's Agent in 2019
Chad Cromer
NextHome GO30 Realty
(330) 519-1411
184 Total Sales
-
Michelle Duke

Buyer's Agent in 2019
Michelle Duke
Howard Hanna
(330) 531-1170
60 Total Sales
Map
Source: MLS Now
MLS Number: 4097174
APN: 26-001-0-011.42-0
- 4084 That's Life Ln
- 7810 Gibson Rd
- 8148 Gibson Rd
- 3510 Meander Reserve Cir
- 3570 Meander Reserve Cir
- 3137 Meanderwood Dr
- 3013 Whispering Pines Dr
- 7135 Grayson Dr
- 2690 S Turner Rd
- 8021 Grayson Dr
- 0 Grayson Dr
- 24 Charleston Ct
- 41 Savannah Ct
- 6471 Ridgeview Ave
- 0 Lake Wobegon Dr Unit 5104965
- 0 Lake Wobegon Dr Unit 5104960
- 0 Lake Wobegon Dr Unit 5104948
- 0 Lake Wobegon Dr Unit 5104946
- 6904 Ruby Courts
- 73 Lake Wobegon Dr
- 4374 Bella Jean Unit 55
- 4374 Bella Jean
- 4018 Bella Jean Unit 60
- 0 Bella Jean Unit 51 3254279
- 4041 That's Life Ln
- 4047 That's Life Ln
- 4033 Thats Life Ln Unit 37
- 4033 Thats Life Ln
- 4351 Bella Jean
- 4351 Bella Jean
- 4414 Bella Jean Unit 53
- 4414 Bella Jean
- 4101 Nicolina Way
- 4053 Thats Life Ln
- 4023 Thats Life Ln
- 4436 Bella Jean
- 4059 Thats Life Ln
- 4417 Bella Jean Unit 32
- 4417 Bella Jean
- 4103 Nicolina Way
