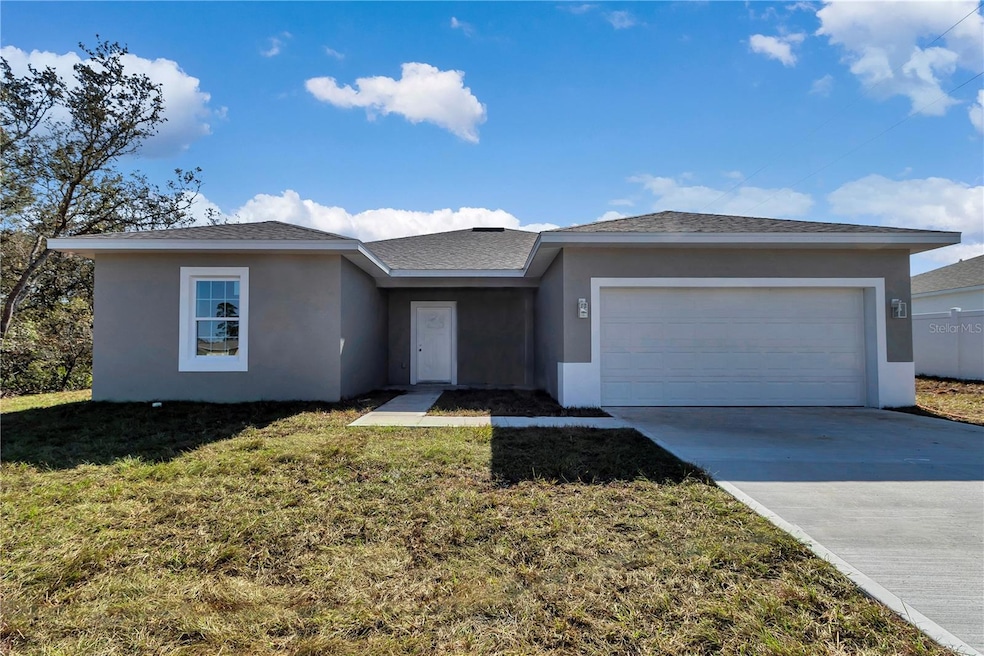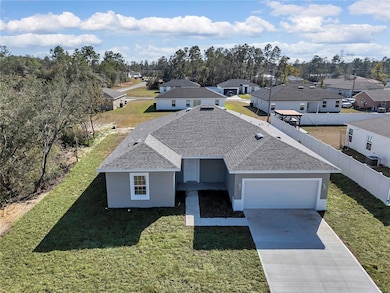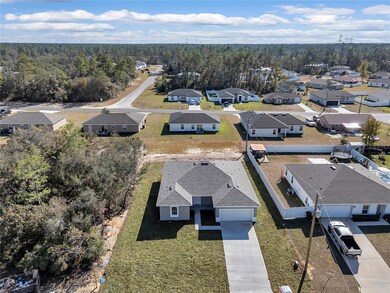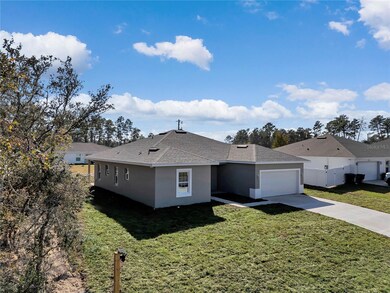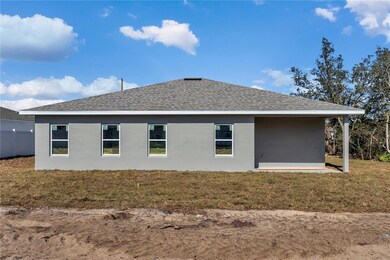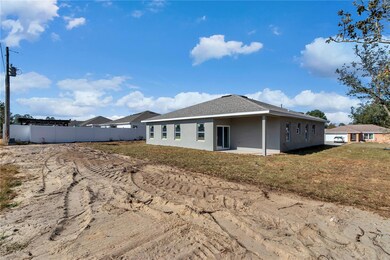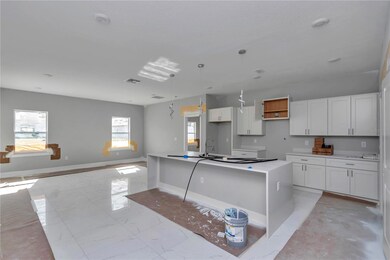Estimated payment $1,692/month
Highlights
- New Construction
- Main Floor Primary Bedroom
- No HOA
- Open Floorplan
- Great Room
- 2 Car Attached Garage
About This Home
Beautiful brand-new 4-bedroom, 3-bath home with a Covered LANAI and entrance, featuring an open-concept layout with modern finishes and plenty of natural light. The kitchen includes stainless-steel appliances, quartz counter tops with a water-fall island, cabinets on laundry room, shower door on master bath and blinds on bedrooms, ready for move-in convenience. Enjoy outdoor living on the covered lanai and the comfort of a spacious 2-car garage. Located in a quiet area of Ocala, close to shopping, dining, and parks, offering the perfect blend of style and Florida living.
Listing Agent
FLORIDA REALTY INVESTMENTS Brokerage Phone: 407-207-2220 License #3445728 Listed on: 11/20/2025
Home Details
Home Type
- Single Family
Est. Annual Taxes
- $351
Year Built
- Built in 2025 | New Construction
Lot Details
- 10,019 Sq Ft Lot
- Lot Dimensions are 80x125
- North Facing Home
- Property is zoned R1
Parking
- 2 Car Attached Garage
Home Design
- Slab Foundation
- Shingle Roof
- Block Exterior
- Stucco
Interior Spaces
- 1,950 Sq Ft Home
- Open Floorplan
- Sliding Doors
- Great Room
- Family Room Off Kitchen
- Combination Dining and Living Room
- Ceramic Tile Flooring
- Laundry Room
Kitchen
- Range
- Microwave
- Dishwasher
Bedrooms and Bathrooms
- 4 Bedrooms
- Primary Bedroom on Main
- Walk-In Closet
- 3 Full Bathrooms
Utilities
- Central Heating and Cooling System
- Underground Utilities
- Electric Water Heater
- Septic Tank
Community Details
- No Home Owners Association
- Marion Oaks Un 6 Subdivision
Listing and Financial Details
- Visit Down Payment Resource Website
- Legal Lot and Block 3 / 712
- Assessor Parcel Number 8006-0712-03
Map
Home Values in the Area
Average Home Value in this Area
Tax History
| Year | Tax Paid | Tax Assessment Tax Assessment Total Assessment is a certain percentage of the fair market value that is determined by local assessors to be the total taxable value of land and additions on the property. | Land | Improvement |
|---|---|---|---|---|
| 2024 | $351 | $5,468 | -- | -- |
| 2023 | $351 | $4,971 | $0 | $0 |
| 2022 | $241 | $4,519 | $0 | $0 |
| 2021 | $182 | $6,210 | $6,210 | $0 |
| 2020 | $171 | $5,100 | $5,100 | $0 |
| 2019 | $165 | $4,700 | $4,700 | $0 |
| 2018 | $154 | $3,825 | $3,825 | $0 |
| 2017 | $146 | $3,200 | $3,200 | $0 |
| 2016 | $140 | $2,550 | $0 | $0 |
| 2015 | $142 | $2,625 | $0 | $0 |
| 2014 | $143 | $2,550 | $0 | $0 |
Property History
| Date | Event | Price | List to Sale | Price per Sq Ft |
|---|---|---|---|---|
| 11/20/2025 11/20/25 | For Sale | $314,900 | -- | $161 / Sq Ft |
Purchase History
| Date | Type | Sale Price | Title Company |
|---|---|---|---|
| Warranty Deed | $100 | Pilgrim Title & Closing Servic | |
| Quit Claim Deed | $540,000 | None Listed On Document | |
| Public Action Common In Florida Clerks Tax Deed Or Tax Deeds Or Property Sold For Taxes | $37,100 | None Listed On Document |
Mortgage History
| Date | Status | Loan Amount | Loan Type |
|---|---|---|---|
| Open | $2,993,107 | New Conventional |
Source: Stellar MLS
MLS Number: O6359343
APN: 8006-0712-03
- 4479 SW 170th Street Rd
- 4513 SW 170th Street Rd
- 4480 SW 170th Street Rd Unit 100
- 0 SW 170th Street Rd Unit MFROM703171
- 16985 SW 40th Cir
- 4229 SW 169th Lane Rd
- 4535 SW 172nd Street Rd
- 16984 SW 40th Cir
- 16862 SW 40th Cir
- 4401 SW 168th Ln
- 4540 SW 170th Street Rd
- 4489 SW 172nd Place Rd
- 0 SW 172nd Place Rd
- Lot 17 SW 41st Ct
- 0 SW 43rd Court Rd Unit MFROM696901
- 17135 SW 41st Ct
- 16802 SW 44th Cir
- 17143 SW 40th Terrace
- 0 SW 46th Terrace
- 4440 SW 172nd Place Rd
- 17000 SW 41st Ct
- 17135 SW 41st Ct
- 16952 SW 46th Terrace
- 16816 SW 41st Avenue Rd
- 500 Marion Oaks Blvd
- 242 Marion Oaks Golf Rd
- 16849 SW 47th Court Rd
- 3897 SW 169th Lane Rd
- 14759 SW 43rd Terrace Rd
- 405 Marion Oaks Golf Rd
- 536 Marion Oaks Golf Rd
- 16263 SW 48th Cir
- 501 Marion Oaks Golf Rd
- 5027 SW 165th Street Rd
- 5088 SW 165th St Rd
- 16950 SW 44th Cir
- 16463 SW 55th Court Rd
- 3525 SW 163rd Place Rd
- 16680 SW 30th Avenue Rd
- 3063 SW 168th Loop
