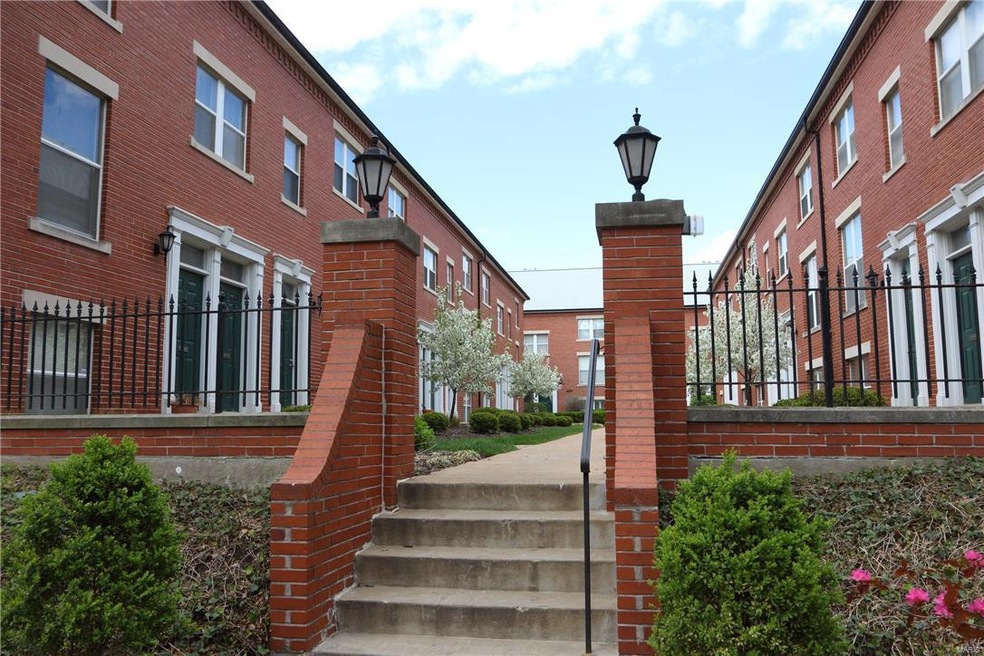
4375 Laclede Ave Unit E Saint Louis, MO 63108
Central West End NeighborhoodHighlights
- Unit is on the top floor
- Open Floorplan
- Breakfast Bar
- Primary Bedroom Suite
- Traditional Architecture
- Combination Dining and Living Room
About This Home
As of May 2025This spacious townhome offers many wonderful features. The kitchen offers beautiful maple cabinets, stainless steel appliances and slate floors. Off the kitchen is a private deck where you can enjoy a morning coffee or relax in the evening after work. There is a private in unit laundry and the washer and dryer stay. The living room and dining room are open and feature newer wood laminate flooring along with plenty of great natural light. Upstairs you will find two spacious bedrooms and an updated bath. Feel safe and secure with the gated, covered off street parking. This condo has every thing you are looking for plus within walking distance to everything the Central West End has to offer. Just minutes away from the hospitals, Forest Park and the Zoo. Make this great condo your new home today.
Townhouse Details
Home Type
- Townhome
Est. Annual Taxes
- $2,248
Year Built
- 1980
Home Design
- Traditional Architecture
Interior Spaces
- Open Floorplan
- Panel Doors
- Combination Dining and Living Room
- Partially Carpeted
- Breakfast Bar
Bedrooms and Bathrooms
- Primary Bedroom Suite
- Primary Bathroom is a Full Bathroom
Laundry
- Laundry on main level
- Washer and Dryer Hookup
Parking
- Garage
- 1 Carport Space
- Garage Door Opener
- Assigned Parking
Location
- Unit is on the top floor
- City Lot
Utilities
- Electric Water Heater
Ownership History
Purchase Details
Home Financials for this Owner
Home Financials are based on the most recent Mortgage that was taken out on this home.Purchase Details
Home Financials for this Owner
Home Financials are based on the most recent Mortgage that was taken out on this home.Purchase Details
Home Financials for this Owner
Home Financials are based on the most recent Mortgage that was taken out on this home.Purchase Details
Home Financials for this Owner
Home Financials are based on the most recent Mortgage that was taken out on this home.Map
Similar Homes in Saint Louis, MO
Home Values in the Area
Average Home Value in this Area
Purchase History
| Date | Type | Sale Price | Title Company |
|---|---|---|---|
| Warranty Deed | $151,000 | None Available | |
| Warranty Deed | -- | U S Title | |
| Warranty Deed | -- | Ort | |
| Warranty Deed | -- | -- |
Mortgage History
| Date | Status | Loan Amount | Loan Type |
|---|---|---|---|
| Open | $142,500 | New Conventional | |
| Previous Owner | $100,000 | New Conventional | |
| Previous Owner | $15,500 | Unknown | |
| Previous Owner | $124,000 | Purchase Money Mortgage | |
| Previous Owner | $94,500 | No Value Available |
Property History
| Date | Event | Price | Change | Sq Ft Price |
|---|---|---|---|---|
| 05/08/2025 05/08/25 | Sold | -- | -- | -- |
| 05/07/2025 05/07/25 | Pending | -- | -- | -- |
| 03/19/2025 03/19/25 | For Sale | $220,000 | +17500.0% | $229 / Sq Ft |
| 03/18/2025 03/18/25 | Off Market | -- | -- | -- |
| 12/06/2019 12/06/19 | Rented | $1,250 | 0.0% | -- |
| 11/19/2019 11/19/19 | Under Contract | -- | -- | -- |
| 10/01/2019 10/01/19 | For Rent | $1,250 | 0.0% | -- |
| 06/27/2016 06/27/16 | Sold | -- | -- | -- |
| 05/16/2016 05/16/16 | Pending | -- | -- | -- |
| 04/17/2016 04/17/16 | For Sale | $155,000 | -- | $161 / Sq Ft |
Tax History
| Year | Tax Paid | Tax Assessment Tax Assessment Total Assessment is a certain percentage of the fair market value that is determined by local assessors to be the total taxable value of land and additions on the property. | Land | Improvement |
|---|---|---|---|---|
| 2024 | $2,248 | $25,610 | -- | $25,610 |
| 2023 | $2,248 | $25,610 | $0 | $25,610 |
| 2022 | $2,244 | $24,620 | $0 | $24,620 |
| 2021 | $2,241 | $24,620 | $0 | $24,620 |
| 2020 | $2,226 | $24,620 | $0 | $24,620 |
| 2019 | $2,219 | $24,620 | $0 | $24,620 |
| 2018 | $2,169 | $24,620 | $0 | $24,620 |
| 2017 | $2,134 | $24,620 | $0 | $24,620 |
| 2016 | $1,924 | $21,850 | $0 | $21,850 |
| 2015 | $1,751 | $21,850 | $0 | $21,850 |
| 2014 | $2,206 | $27,550 | $0 | $27,550 |
| 2013 | -- | $27,550 | $0 | $27,550 |
Source: MARIS MLS
MLS Number: MIS16025537
APN: 3906-00-0574-0
- 4361 Laclede Ave
- 4366 W Pine Blvd Unit CW
- 4371 Forest Park Ave
- 21 N Boyle Ave
- 4456 Laclede Ave
- 4466 W Pine Blvd Unit 2E
- 4466 W Pine Blvd Unit 22F
- 4466 W Pine Blvd Unit 23C
- 4466 W Pine Blvd Unit 15C
- 4466 W Pine Blvd Unit 3A
- 4466 W Pine Blvd Unit 8E
- 4466 W Pine Blvd Unit 22G
- 4466 W Pine Blvd Unit 3E
- 4440 Lindell Blvd Unit 701
- 4440 Lindell Blvd Unit 402
- 4440 Lindell Blvd Unit 1104
- 4237 Laclede Ave Unit A
- 4237 Laclede Ave Unit B
- 230 N Boyle Ave Unit B
- 4260 Lindell Blvd Unit B
