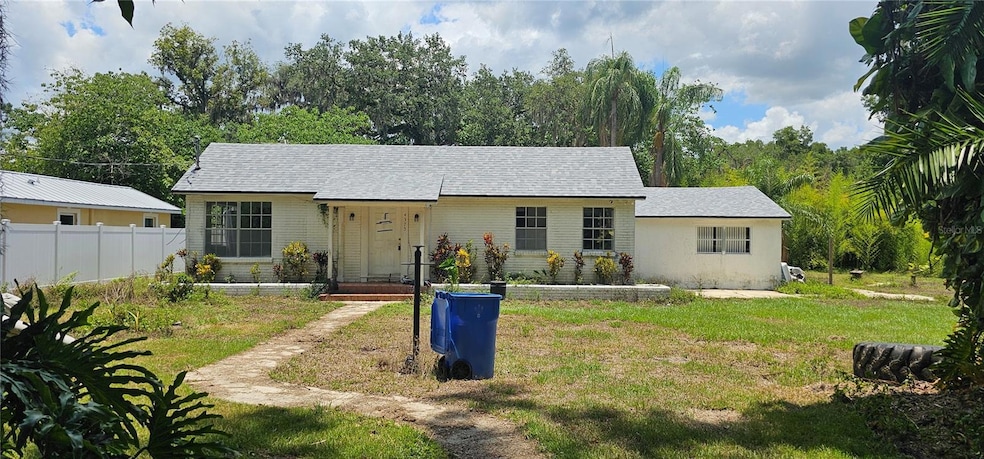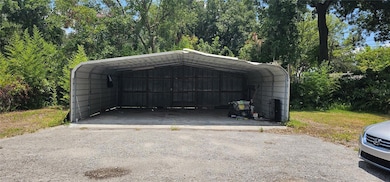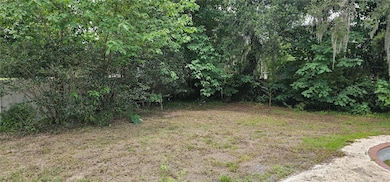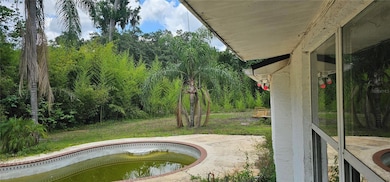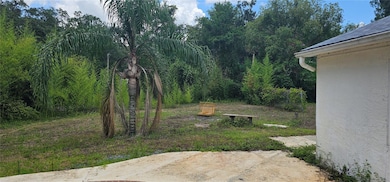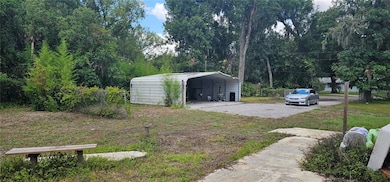Estimated payment $1,591/month
Highlights
- In Ground Pool
- Main Floor Primary Bedroom
- Living Room
- George Washington Carver Middle School Rated A
- No HOA
- Laundry Room
About This Home
Under contract-accepting backup offers. Short Sale. This charming home has the feel of county living but yet still has the city amenities in close by. Remodeled in 2021 (BUT needs some work to bring it back to the condition of the 2021 updated), Four-bedroom POOL Home on a .59 acre and offers an oversized 2 car carport on a concrete slab with electricity. The home has a large living room as you enter with a brick hearth that formerly had a wood stove and gives it the cozy feel with vinyl plank flooring, the living room opens to a formal dining room at the center of the house before stepping down into the kitchen area. The kitchen was fully updated in 2021 with custom shaker style cabinetry, new stainless appliances and plenty of space to add an island for more cabinets and bar seating or to have a dinette. Family room is off the other side of the kitchen and there is a laundry room with a sink that might be a great spot to convert to a full bathroom, plus the 4th bedroom is at that end of the home. The master bedroom has a private bathroom with toilet and sink but the full bath with tub/shower combo is shared. Inground swimming pool in the backyard that offers great possibilities for fun and enjoyment! Super easy access to I-4 for commuting, less than 30 minutes to downtown Tampa and less than an hour to visit Disney World, Universal Studios, Sea World and all the Orlando attractions! Schedule your private viewing today.
Listing Agent
CHARLES RUTENBERG REALTY INC Brokerage Phone: 866-580-6402 License #698830 Listed on: 07/12/2024

Home Details
Home Type
- Single Family
Est. Annual Taxes
- $4,805
Year Built
- Built in 1954
Lot Details
- 0.59 Acre Lot
- West Facing Home
- Fenced
- Property is zoned ASC-1
Parking
- 2 Carport Spaces
Home Design
- Slab Foundation
- Frame Construction
- Shingle Roof
- Block Exterior
Interior Spaces
- 1,635 Sq Ft Home
- Family Room
- Living Room
- Laundry Room
Kitchen
- Dinette
- Range
- Microwave
- Dishwasher
Flooring
- Carpet
- Laminate
Bedrooms and Bathrooms
- 4 Bedrooms
- Primary Bedroom on Main
Pool
- In Ground Pool
Schools
- Bailey Elementary School
- Tomlin Middle School
- Strawberry Crest High School
Utilities
- Central Heating and Cooling System
- Septic Tank
- Private Sewer
Community Details
- No Home Owners Association
- Unplatted Subdivision
Listing and Financial Details
- Visit Down Payment Resource Website
- Legal Lot and Block 768500 / 3
- Assessor Parcel Number U-28-28-21-ZZZ-000003-76850.0
Map
Home Values in the Area
Average Home Value in this Area
Tax History
| Year | Tax Paid | Tax Assessment Tax Assessment Total Assessment is a certain percentage of the fair market value that is determined by local assessors to be the total taxable value of land and additions on the property. | Land | Improvement |
|---|---|---|---|---|
| 2025 | $4,829 | $249,650 | $51,773 | $197,877 |
| 2024 | $4,829 | $246,017 | $48,140 | $197,877 |
| 2023 | $4,805 | $246,194 | $43,599 | $202,595 |
| 2022 | $4,801 | $249,429 | $37,695 | $211,734 |
| 2021 | $2,898 | $137,897 | $30,428 | $107,469 |
| 2020 | $1,088 | $81,779 | $0 | $0 |
| 2019 | $1,010 | $79,940 | $0 | $0 |
| 2018 | $959 | $78,449 | $0 | $0 |
| 2017 | $933 | $98,431 | $0 | $0 |
| 2016 | $908 | $75,255 | $0 | $0 |
| 2015 | $919 | $74,732 | $0 | $0 |
| 2014 | $902 | $74,139 | $0 | $0 |
| 2013 | -- | $72,645 | $0 | $0 |
Property History
| Date | Event | Price | List to Sale | Price per Sq Ft | Prior Sale |
|---|---|---|---|---|---|
| 12/10/2025 12/10/25 | Pending | -- | -- | -- | |
| 11/14/2025 11/14/25 | Price Changed | $230,000 | -8.0% | $141 / Sq Ft | |
| 11/14/2025 11/14/25 | Price Changed | $250,000 | 0.0% | $153 / Sq Ft | |
| 11/14/2025 11/14/25 | For Sale | $250,000 | +8.7% | $153 / Sq Ft | |
| 08/14/2025 08/14/25 | Pending | -- | -- | -- | |
| 08/14/2025 08/14/25 | Price Changed | $230,000 | -11.5% | $141 / Sq Ft | |
| 07/23/2025 07/23/25 | Price Changed | $260,000 | -7.1% | $159 / Sq Ft | |
| 05/14/2025 05/14/25 | For Sale | $280,000 | 0.0% | $171 / Sq Ft | |
| 04/09/2025 04/09/25 | Pending | -- | -- | -- | |
| 03/25/2025 03/25/25 | Price Changed | $280,000 | -3.4% | $171 / Sq Ft | |
| 02/11/2025 02/11/25 | Price Changed | $290,000 | 0.0% | $177 / Sq Ft | |
| 02/11/2025 02/11/25 | For Sale | $290,000 | +5.5% | $177 / Sq Ft | |
| 09/23/2024 09/23/24 | Price Changed | $275,000 | 0.0% | $168 / Sq Ft | |
| 09/23/2024 09/23/24 | For Sale | $275,000 | -8.3% | $168 / Sq Ft | |
| 09/19/2024 09/19/24 | Pending | -- | -- | -- | |
| 09/03/2024 09/03/24 | Pending | -- | -- | -- | |
| 08/06/2024 08/06/24 | Price Changed | $300,000 | -15.5% | $183 / Sq Ft | |
| 07/12/2024 07/12/24 | For Sale | $355,000 | +19.6% | $217 / Sq Ft | |
| 09/23/2021 09/23/21 | Sold | $296,800 | -10.0% | $156 / Sq Ft | View Prior Sale |
| 08/05/2021 08/05/21 | Pending | -- | -- | -- | |
| 07/15/2021 07/15/21 | For Sale | $329,900 | -- | $174 / Sq Ft |
Purchase History
| Date | Type | Sale Price | Title Company |
|---|---|---|---|
| Warranty Deed | $296,800 | All About Title Llc | |
| Warranty Deed | $197,000 | New Title Company Name | |
| Warranty Deed | $155,000 | Reea Title Llc | |
| Warranty Deed | -- | None Available | |
| Warranty Deed | $135,000 | Genesis Title Company | |
| Warranty Deed | -- | -- | |
| Warranty Deed | -- | -- | |
| Quit Claim Deed | -- | -- | |
| Deed | $80,000 | -- | |
| Deed | $81,600 | -- |
Mortgage History
| Date | Status | Loan Amount | Loan Type |
|---|---|---|---|
| Open | $297,979 | New Conventional | |
| Previous Owner | $157,600 | Construction | |
| Previous Owner | $152,605 | FHA | |
| Previous Owner | $96,000 | Unknown | |
| Previous Owner | $80,000 | New Conventional |
Source: Stellar MLS
MLS Number: T3541294
APN: U-28-28-21-ZZZ-000003-76850.0
- 13603 U S 92
- 4530 Swinger Rd
- 6106 Lawncrest Place
- 4448 Bethlehem Rd
- 4811 Edmund Ct
- 4814 Edmund Ct
- 1403 Gordon Rd
- 2105 Dorman Rock Place
- 2307 Fritzke Rd
- 13280 E Us Highway 92
- 5617 Glen Harwell Rd
- 3719 Moores Lake Rd
- 5308 Cindy Kay Dr
- 3510 Moores Lake Rd
- 5300 Cindy Kay Dr
- 13102 Done Groven Dr
- 3416 Lindsey St
- 13101 Done Groven Dr
- 3414 Lindsey St
- 13030 E Us Highway 92
