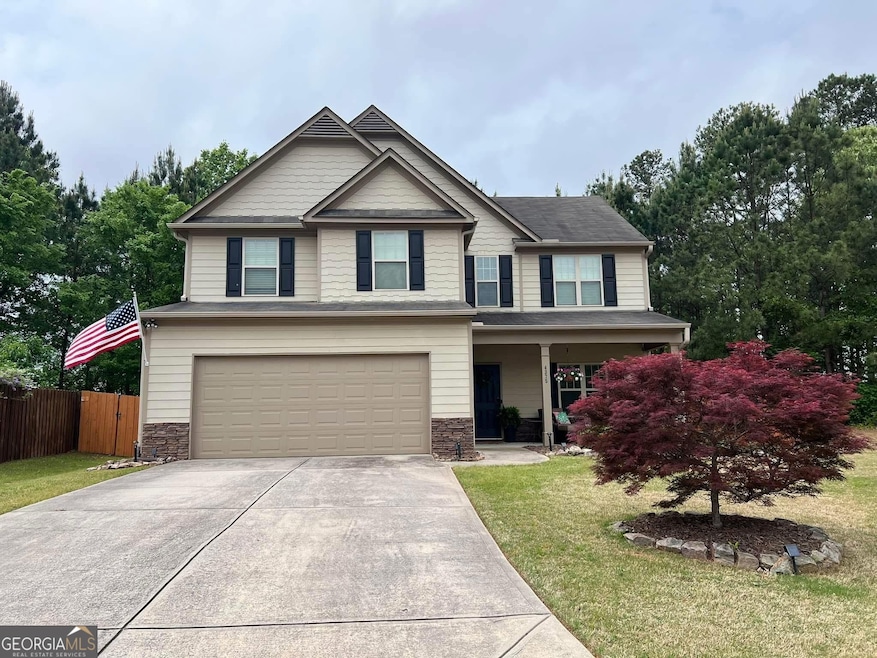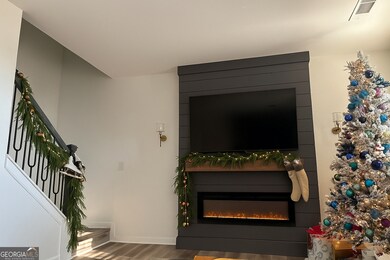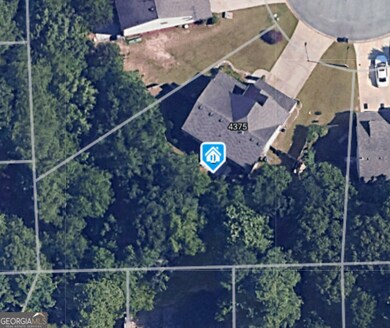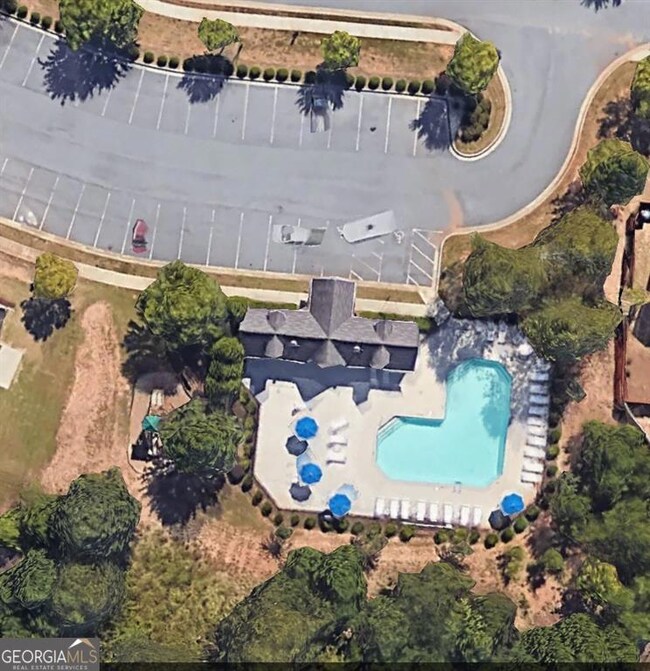4375 Lippencott Ln Acworth, GA 30101
Estimated payment $2,821/month
Highlights
- Private Lot
- Traditional Architecture
- Solid Surface Countertops
- Baker Elementary School Rated A-
- Great Room
- Community Pool
About This Home
Welcome home to this beautifully updated two-story in a prime location-less than one mile from the I-75 Express Lane entrance, offering unbeatable convenience while tucked away in a quiet double cul-de-sac. Step inside to discover brand-new LVP flooring throughout and a fresh, modern interior highlighted by neutral paint, a new gorgeous half bathroom and a stunning custom fireplace that anchors the open-concept great room. The spacious kitchen flows seamlessly into the living area, creating the perfect space for everyday living and entertaining. Upstairs you'll find all bedrooms thoughtfully situated for privacy. The primary suite is a true retreat, featuring two walk-in closets, a double vanity, and an oversized shower. Outside, enjoy a beautifully landscaped and fully fenced backyard, offering exceptional privacy along with a new storage shed for added convenience. There's plenty of room for play, pets, gardening, or relaxing under the trees in complete privacy. With its modern upgrades, ideal layout, and unbeatable location, this home is the perfect blend of style and practicality-ready for its next owner to move right in.
Home Details
Home Type
- Single Family
Est. Annual Taxes
- $4,412
Year Built
- Built in 2014
Lot Details
- 0.34 Acre Lot
- Cul-De-Sac
- Back Yard Fenced
- Private Lot
- Level Lot
HOA Fees
- $29 Monthly HOA Fees
Home Design
- Traditional Architecture
- Slab Foundation
- Composition Roof
Interior Spaces
- 2,064 Sq Ft Home
- 2-Story Property
- Ceiling Fan
- Double Pane Windows
- Family Room with Fireplace
- Great Room
- Formal Dining Room
- Laundry on upper level
Kitchen
- Breakfast Area or Nook
- Walk-In Pantry
- Oven or Range
- Microwave
- Dishwasher
- Kitchen Island
- Solid Surface Countertops
- Disposal
Bedrooms and Bathrooms
- 4 Bedrooms
- Walk-In Closet
- Double Vanity
Parking
- 2 Car Garage
- Parking Accessed On Kitchen Level
- Garage Door Opener
Outdoor Features
- Patio
- Shed
- Porch
Schools
- Baker Elementary School
- Barber Middle School
- North Cobb High School
Utilities
- Central Heating and Cooling System
- Heating System Uses Natural Gas
- Underground Utilities
- Gas Water Heater
- High Speed Internet
- Phone Available
- Cable TV Available
Community Details
Overview
- $255 Initiation Fee
- Association fees include swimming
- Hickory Estates Shiloh Ridge Subdivision
Recreation
- Community Pool
Map
Home Values in the Area
Average Home Value in this Area
Tax History
| Year | Tax Paid | Tax Assessment Tax Assessment Total Assessment is a certain percentage of the fair market value that is determined by local assessors to be the total taxable value of land and additions on the property. | Land | Improvement |
|---|---|---|---|---|
| 2025 | $4,412 | $165,844 | $26,000 | $139,844 |
| 2024 | $4,416 | $165,844 | $26,000 | $139,844 |
| 2023 | $3,873 | $165,844 | $26,000 | $139,844 |
| 2022 | $3,366 | $128,840 | $26,000 | $102,840 |
| 2021 | $3,039 | $113,880 | $26,000 | $87,880 |
| 2020 | $2,822 | $103,988 | $26,000 | $77,988 |
| 2019 | $2,941 | $96,888 | $22,000 | $74,888 |
| 2018 | $2,941 | $96,888 | $22,000 | $74,888 |
| 2017 | $2,315 | $80,508 | $22,000 | $58,508 |
| 2016 | $2,315 | $80,508 | $22,000 | $58,508 |
| 2015 | $2,247 | $76,284 | $22,000 | $54,284 |
Property History
| Date | Event | Price | List to Sale | Price per Sq Ft | Prior Sale |
|---|---|---|---|---|---|
| 07/27/2022 07/27/22 | Sold | $419,000 | +1.0% | $203 / Sq Ft | View Prior Sale |
| 07/15/2022 07/15/22 | Pending | -- | -- | -- | |
| 07/10/2022 07/10/22 | For Sale | $415,000 | 0.0% | $201 / Sq Ft | |
| 07/05/2022 07/05/22 | Pending | -- | -- | -- | |
| 06/29/2022 06/29/22 | Price Changed | $415,000 | -5.7% | $201 / Sq Ft | |
| 06/16/2022 06/16/22 | Price Changed | $440,000 | +10.0% | $213 / Sq Ft | |
| 06/14/2022 06/14/22 | For Sale | $400,000 | +63.3% | $194 / Sq Ft | |
| 03/29/2018 03/29/18 | Sold | $245,000 | -2.0% | $119 / Sq Ft | View Prior Sale |
| 02/18/2018 02/18/18 | Pending | -- | -- | -- | |
| 02/08/2018 02/08/18 | For Sale | $249,900 | -- | $121 / Sq Ft |
Purchase History
| Date | Type | Sale Price | Title Company |
|---|---|---|---|
| Special Warranty Deed | $419,000 | Chalker & Chalker Pc | |
| Warranty Deed | $245,000 | -- | |
| Limited Warranty Deed | $214,595 | -- |
Mortgage History
| Date | Status | Loan Amount | Loan Type |
|---|---|---|---|
| Previous Owner | $232,750 | New Conventional | |
| Previous Owner | $210,707 | FHA |
Source: Georgia MLS
MLS Number: 10644595
APN: 20-0053-0-575-0
- 2205 Sugar Maple Ct NW
- 4003 Maple Ridge Ln NW
- 2170 Sugar Maple Cove NW
- 2216 Serenity Dr NW
- 4572 Rainier Way NW Unit 16
- 2205 Serenity Dr NW Unit 3
- 2264 Serenity Dr NW
- 2113 Serenity Dr NW Unit 5
- 1924 Paddock Path Dr NW
- 1821 Hickory Creek Ct NW
- 2243 Dresden Green NW
- 1833 Hickory Creek Ct NW
- 2482 Insdale Trace NW
- 3734 Vineyards Lake Cir NW Unit U5
- 1964 Tranquil Field Way NW
- 4603 Hickory Run Ct NW
- 3728 Vineyards Lake Cir NW Unit U4
- 4143 Glenaire Way NW
- 4168 Glenaire Way NW
- 4408 Black Hills Dr NW
- 4306 Sugar Maple Chase NW
- 2205 Serenity Dr NW Unit 3
- 2196 Serenity Dr NW
- 3826 Tidewater Way NW
- 4505 Glenaire Dr NW
- 1750 Shiloh Rd NW
- 3806 Tidewater Way NW
- 4606 Howell Farms Dr NW
- 2366 Proctor Creek Enclave
- 4609 Insdale Ln NW
- 1813 Cres Hill Dr NW
- 4454 Lockett Trace
- 1805 Shiloh Rd NW
- 4508 High Grove Ct NW
- 2613 Jacobean Rd
- 4804 Thicket Path NW
- 3993 Paloverde Dr NW




