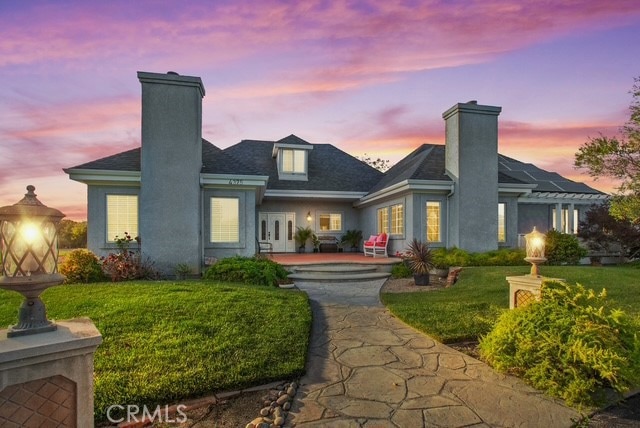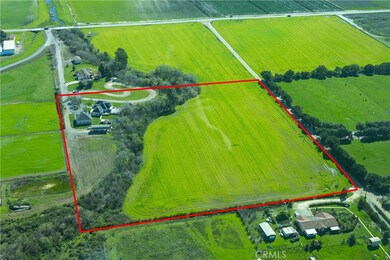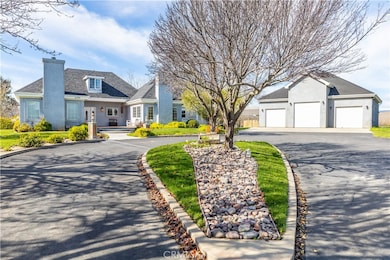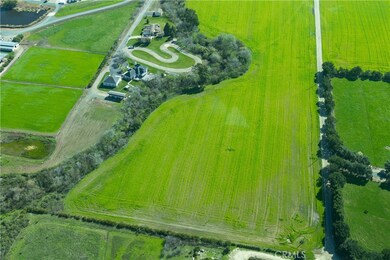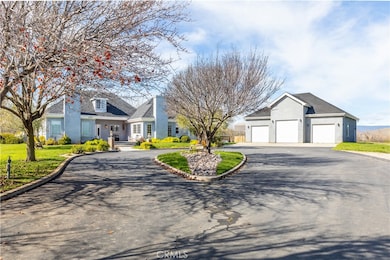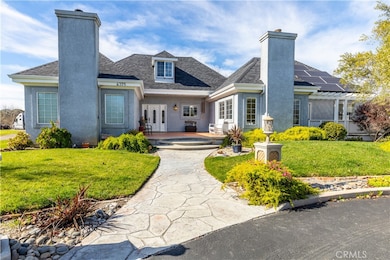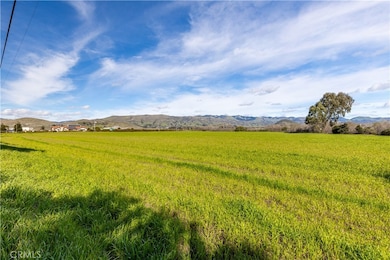4375 Rustic Way San Luis Obispo, CA 93401
Estimated payment $24,268/month
Highlights
- Attached Guest House
- Home fronts a creek
- Primary Bedroom Suite
- Los Ranchos Elementary School Rated A
- RV Access or Parking
- All Bedrooms Downstairs
About This Home
A Fabulous Opportunity to Own a Slice of San Luis Obispo Paradise! Welcome to an extraordinary property offering nearly 10 flat, usable acres in the heart of beautiful San Luis Obispo—a truly rare find that blends country serenity with central convenience. Imagine living just minutes from breathtaking beaches, renowned wineries, and the vibrant charm of downtown SLO, all while enjoying the peaceful ambiance of your own private retreat.
This stunning estate features a beautiful main residence with 4 bedrooms and 3.5 baths, plus a spacious guest suite upstairs, perfect for extended family, guests, or a private home office. The property also boasts owned solar, a brand new well that pumps 40GPM, a massive 1,500 sq. ft. detached garage with bathroom, and room to create the lifestyle you’ve always dreamed of.... The possibilities are endless, equestrian facilities, farming, or simply wide-open space to roam and relax!
Step outside and experience the magic of the picturesque outdoor living area, complete with a built-in BBQ and expansive deck—the perfect place to bask in the sun, sip morning coffee, or unwind with a glass of wine as you take in the surrounding beauty.
This is more than just a home, it’s an amazing opportunity to own a piece of Central Coast paradise, where endless possibilities meet timeless California living. Don’t miss your chance, schedule your private showing today!
Listing Agent
Platinum Properties Brokerage Phone: 805-835-2300 License #01776354 Listed on: 11/11/2025
Home Details
Home Type
- Single Family
Year Built
- Built in 1995 | Remodeled
Lot Details
- 9.6 Acre Lot
- Home fronts a creek
- Property fronts a county road
- Rural Setting
- Drip System Landscaping
- Front and Back Yard Sprinklers
- Private Yard
- Density is 6-10 Units/Acre
- Value in Land
- Property is zoned AG
Parking
- 8 Car Garage
- Parking Available
- Workshop in Garage
- Front Facing Garage
- Driveway
- RV Access or Parking
Property Views
- Creek or Stream
- Mountain
- Hills
Home Design
- Custom Home
- Entry on the 1st floor
- Raised Foundation
- Shingle Roof
- Composition Roof
- Stucco
Interior Spaces
- 2,300 Sq Ft Home
- 2-Story Property
- Open Floorplan
- Partially Furnished
- Built-In Features
- Ceiling Fan
- Double Pane Windows
- Plantation Shutters
- Custom Window Coverings
- Blinds
- Double Door Entry
- Sliding Doors
- Family Room with Fireplace
- Family Room Off Kitchen
- Living Room with Attached Deck
- Dining Room with Fireplace
- Workshop
Kitchen
- Open to Family Room
- Eat-In Kitchen
- Breakfast Bar
- Electric Oven
- Built-In Range
- Microwave
- Dishwasher
- Kitchen Island
- Granite Countertops
- Quartz Countertops
- Pots and Pans Drawers
- Disposal
Flooring
- Carpet
- Laminate
Bedrooms and Bathrooms
- 4 Bedrooms | 3 Main Level Bedrooms
- Fireplace in Primary Bedroom Retreat
- All Bedrooms Down
- Primary Bedroom Suite
- Walk-In Closet
- Mirrored Closets Doors
- Remodeled Bathroom
- Maid or Guest Quarters
- Granite Bathroom Countertops
- Quartz Bathroom Countertops
- Stone Bathroom Countertops
- Makeup or Vanity Space
- Dual Vanity Sinks in Primary Bathroom
- Soaking Tub
- Bathtub with Shower
- Separate Shower
Laundry
- Laundry Room
- Washer and Propane Dryer Hookup
Eco-Friendly Details
- Solar owned by seller
- Solar Heating System
Outdoor Features
- Enclosed Patio or Porch
- Shed
- Outdoor Grill
Utilities
- Heating System Uses Propane
- 220 Volts in Garage
- Propane
- Private Water Source
- Shared Well
- Electric Water Heater
- Water Softener
- Septic Type Unknown
- Cable TV Available
Additional Features
- Accessible Parking
- Attached Guest House
Community Details
- No Home Owners Association
- San Luis Obispo Subdivision
Listing and Financial Details
- Assessor Parcel Number 076362003
- Seller Considering Concessions
Map
Tax History
| Year | Tax Paid | Tax Assessment Tax Assessment Total Assessment is a certain percentage of the fair market value that is determined by local assessors to be the total taxable value of land and additions on the property. | Land | Improvement |
|---|---|---|---|---|
| 2025 | $8,847 | $816,552 | $348,325 | $468,227 |
| 2024 | $8,687 | $800,543 | $341,496 | $459,047 |
| 2023 | $8,687 | $784,847 | $334,800 | $450,047 |
| 2022 | $8,283 | $782,733 | $328,236 | $454,497 |
| 2021 | $8,013 | $754,372 | $321,800 | $432,572 |
| 2020 | $7,931 | $746,638 | $318,501 | $428,137 |
| 2019 | $7,774 | $731,999 | $312,256 | $419,743 |
Property History
| Date | Event | Price | List to Sale | Price per Sq Ft |
|---|---|---|---|---|
| 11/11/2025 11/11/25 | For Sale | $4,500,000 | -- | $1,957 / Sq Ft |
Purchase History
| Date | Type | Sale Price | Title Company |
|---|---|---|---|
| Grant Deed | -- | Accommodation/Courtesy Recordi | |
| Grant Deed | -- | Fidelity National Title | |
| Interfamily Deed Transfer | -- | None Available | |
| Interfamily Deed Transfer | -- | None Available | |
| Interfamily Deed Transfer | -- | None Available | |
| Interfamily Deed Transfer | -- | Fidelity National Title | |
| Interfamily Deed Transfer | -- | Fidelity National Title | |
| Interfamily Deed Transfer | -- | First American Title Co | |
| Interfamily Deed Transfer | -- | -- | |
| Grant Deed | -- | -- | |
| Interfamily Deed Transfer | -- | Cuesta Title Company | |
| Interfamily Deed Transfer | -- | Cuesta Title Company | |
| Interfamily Deed Transfer | $136,000 | Cuesta Title | |
| Interfamily Deed Transfer | -- | First American Title Ins Co | |
| Interfamily Deed Transfer | $64,000 | First American Title Ins Co |
Mortgage History
| Date | Status | Loan Amount | Loan Type |
|---|---|---|---|
| Open | $510,400 | New Conventional | |
| Previous Owner | $395,500 | Stand Alone Refi Refinance Of Original Loan | |
| Previous Owner | $227,000 | Purchase Money Mortgage | |
| Previous Owner | $210,000 | Purchase Money Mortgage | |
| Previous Owner | $229,300 | Construction | |
| Closed | $20,000 | No Value Available |
Source: California Regional Multiple Listing Service (CRMLS)
MLS Number: NS25245735
APN: 076-362-003
- 226 Memphis Belle Way
- 222 Foxtrot Ct
- 211 Foxtrot Ct
- 216 Foxtrot Ct
- 219 Foxtrot Ct
- 280 Jespersen Ln
- 230 Memphis Belle Way
- Plan 3 at Avila Ranch - Estero
- Plan 4 at Avila Ranch - Estero
- Islay Plan 3 at Estero at Avila Ranch - Estero
- Plan 2 at Avila Ranch - Islay
- Plan 3 at Avila Ranch - Islay
- Plan 2 at Avila Ranch - Estero
- Plan 5 at Avila Ranch - Islay
- Plan 1 at Avila Ranch - Estero
- 209 Foxtrot Ct
- 212 Kitty Hawk Ct
- 40154045 Earthwood Ln
- 228 Foxtrot Ct
- 197 Suburban Rd
- 791 Orcutt Rd
- 3554 Ranch House Rd
- 955 Humbert Ave Unit 955
- 259 Bridge St
- 1031 Southwood Dr Unit F
- 302 Madonna Rd
- 1704 Tonini Dr
- 2345 Bushnell St
- 2120 Santa Barbara Ave
- 1533 El Tigre Ct Unit G
- 11343 Los Osos Valley Rd
- 1555 Eto Cir
- 475-497 Marsh St
- 980 Islay St Unit 980
- 564 Higuera St
- 1520 Santa Rosa St
- 1445 Prefumo Canyon Rd Unit 23
- 849 Higuera St
- 660 Peach St
- 59 Chorro St Unit Main
