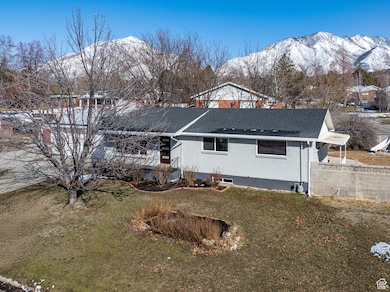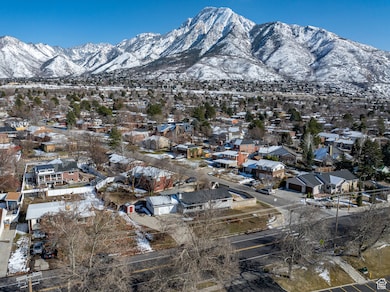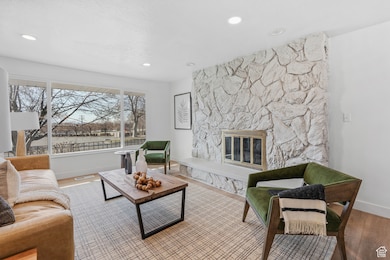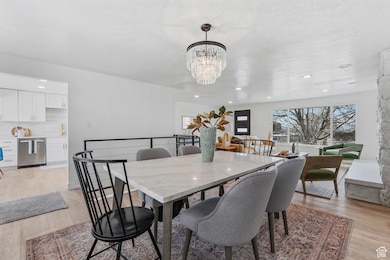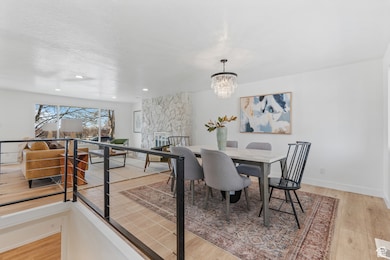
4375 S 2700 E Salt Lake City, UT 84124
East Millcreek NeighborhoodEstimated payment $5,135/month
Highlights
- Second Kitchen
- Updated Kitchen
- Rambler Architecture
- Howard R Driggs School Rated A-
- Mountain View
- Main Floor Primary Bedroom
About This Home
50K+ price Reduction motivated sellers. Beautiful pre inspected, pre appraised rambler in the heart of Holladay With spacious ADU! This home welcomes you to a semi open concept kitchen and living room with custom cabinetry and incredible views of the Olympic Range Mountains from the dining room! Luxury meets functionality in the luxurious master suite with walk in closet and beautiful tile surround in master bath! Down stairs offers a functional gathering space with fireplace or could be turned into a possible 3 bedroom 1 bath ADU. Perfect for supplementing your monthly payment. Walk out the back yard to a manicured oasis for family and friends with majestic views of the mountains don't miss your chance to call this place home.
Co-Listing Agent
Lane Gneiting
Innova Realty Inc License #12980611
Home Details
Home Type
- Single Family
Est. Annual Taxes
- $3,300
Year Built
- Built in 1959
Lot Details
- 9,148 Sq Ft Lot
- Lot Dimensions are 95.0x67.0x115.0
- Partially Fenced Property
- Landscaped
- Corner Lot
- Sprinkler System
- Property is zoned Single-Family, 1106
Parking
- 2 Car Attached Garage
- 1 Open Parking Space
Home Design
- Rambler Architecture
- Brick Exterior Construction
- Asphalt
Interior Spaces
- 2,712 Sq Ft Home
- 2-Story Property
- 2 Fireplaces
- Mountain Views
- Electric Dryer Hookup
Kitchen
- Updated Kitchen
- Second Kitchen
Flooring
- Carpet
- Tile
Bedrooms and Bathrooms
- 5 Bedrooms | 2 Main Level Bedrooms
- Primary Bedroom on Main
- Walk-In Closet
- 3 Full Bathrooms
Basement
- Basement Fills Entire Space Under The House
- Exterior Basement Entry
- Apartment Living Space in Basement
Schools
- Driggs Elementary School
- Churchill Middle School
- Skyline High School
Utilities
- Central Heating and Cooling System
- Natural Gas Connected
Additional Features
- Wheelchair Ramps
- Covered patio or porch
- Accessory Dwelling Unit (ADU)
Community Details
- No Home Owners Association
- La Joya Heights Sub Subdivision
Listing and Financial Details
- Assessor Parcel Number 22-02-151-014
Map
Home Values in the Area
Average Home Value in this Area
Tax History
| Year | Tax Paid | Tax Assessment Tax Assessment Total Assessment is a certain percentage of the fair market value that is determined by local assessors to be the total taxable value of land and additions on the property. | Land | Improvement |
|---|---|---|---|---|
| 2023 | $3,336 | $532,400 | $212,300 | $320,100 |
| 2022 | $2,881 | $510,700 | $208,100 | $302,600 |
| 2021 | $2,757 | $424,500 | $160,100 | $264,400 |
| 2020 | $2,665 | $406,800 | $154,700 | $252,100 |
| 2019 | $2,480 | $368,700 | $142,000 | $226,700 |
| 2018 | $2,335 | $335,800 | $142,000 | $193,800 |
| 2017 | $2,161 | $328,000 | $142,000 | $186,000 |
| 2016 | $2,011 | $307,000 | $142,000 | $165,000 |
| 2015 | $1,836 | $261,400 | $170,900 | $90,500 |
| 2014 | $2,074 | $240,200 | $162,800 | $77,400 |
Property History
| Date | Event | Price | Change | Sq Ft Price |
|---|---|---|---|---|
| 06/03/2025 06/03/25 | Price Changed | $869,990 | -2.8% | $321 / Sq Ft |
| 05/16/2025 05/16/25 | Price Changed | $894,900 | -0.5% | $330 / Sq Ft |
| 04/18/2025 04/18/25 | For Sale | $899,000 | 0.0% | $331 / Sq Ft |
| 04/14/2025 04/14/25 | Pending | -- | -- | -- |
| 04/11/2025 04/11/25 | Price Changed | $899,000 | -1.7% | $331 / Sq Ft |
| 03/27/2025 03/27/25 | Price Changed | $914,990 | -1.6% | $337 / Sq Ft |
| 03/11/2025 03/11/25 | For Sale | $929,990 | -- | $343 / Sq Ft |
Purchase History
| Date | Type | Sale Price | Title Company |
|---|---|---|---|
| Warranty Deed | -- | Title One | |
| Personal Reps Deed | -- | Paramount Title | |
| Warranty Deed | -- | Superior Title Company | |
| Quit Claim Deed | -- | -- |
Mortgage History
| Date | Status | Loan Amount | Loan Type |
|---|---|---|---|
| Open | $25,000 | New Conventional | |
| Open | $637,500 | New Conventional | |
| Previous Owner | $70,000 | Credit Line Revolving | |
| Previous Owner | $275,714 | FHA | |
| Previous Owner | $32,000 | Purchase Money Mortgage | |
| Previous Owner | $125,000 | Purchase Money Mortgage |
About the Listing Agent

Aki Derzon is primarily a residential broker but has experience working in multifamily and office properties. Mr. Derzon is an experienced and successful Realtor and Certified Negotiation Expert (CNE). Aki specializes in fix and flips, investment properties, new constructions, and first-time buying.
Aki's Other Listings
Source: UtahRealEstate.com
MLS Number: 2069448
APN: 22-02-151-014-0000
- 2745 E 4510 S
- 4288 S Shirley Ln
- 4304 S Vallejo Dr
- 2615 E Camille Cir
- 2820 E Wanda Way
- 4287 S 2900 E
- 2756 E Apple Blossom Ln
- 2590 E Olympus Dr
- 4250 S Camille St
- 4140 S 2700 E
- 2760 E Spring Creek Rd
- 4363 Butternut Rd
- 2401 E 4500 S
- 4560 S Wallace Ln
- 2707 E Kentucky Ave
- 4585 S Russell St
- 4442 Holladay Park Ln
- 4579 Wallace Ln
- 2508 E Murray Holladay Rd
- 2321 E John Holladay Ct

