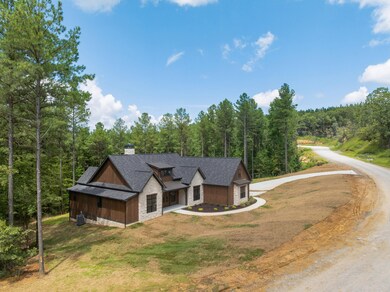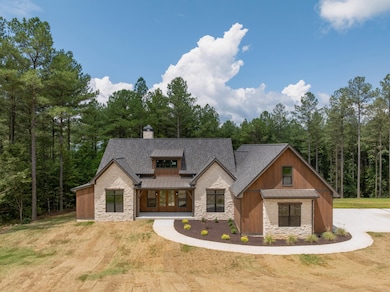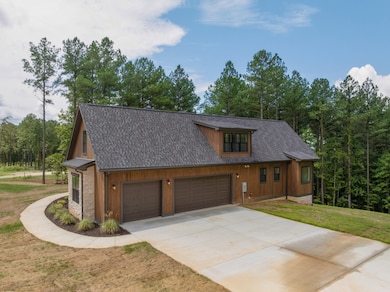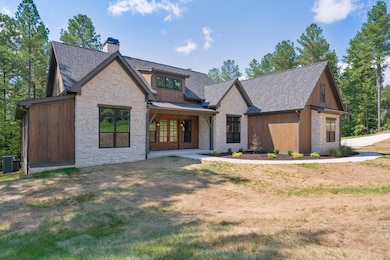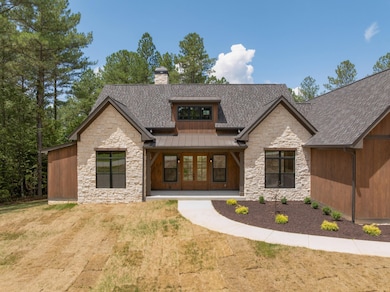4375 Split Rail Way Unit Lot 1139 Guild, TN 37340
Haletown NeighborhoodEstimated payment $6,099/month
Highlights
- New Construction
- 2.98 Acre Lot
- Wooded Lot
- Gated Community
- Open Floorplan
- Cathedral Ceiling
About This Home
Welcome to 4375 Split Rail Way in the gated River Gorge Ranch community. This stunning new craftsman-inspired home offers 4 bedrooms, 3.5 baths, plus a large bonus room, blending luxury finishes with modern functionality. The exterior showcases wood siding, stone accents, and a three-car garage. Inside, soaring cathedral ceilings frame the great room with a stone fireplace, built-ins, and expansive windows leading to a covered back deck. The gourmet kitchen features granite countertops, full-height custom cabinetry, stainless steel appliances including double convection ovens, a farmhouse sink, tile backsplash, and a massive island with seating for six. A walk-in pantry and butler's pantry with sink and windows provide exceptional storage and prep space. The breakfast area opens to a foyer that connects the garage and utility areas. The main-level primary suite offers vaulted wood ceilings, a spa-like bath with a soaking tub, dual floating vanities, oversized glass shower with rain head, and a custom walk-in closet that connects to the laundry room. Three additional bedrooms include a Jack-and-Jill bath and a private en suite, all with 12-foot ceilings, custom finishes, and generous closets. A half bath with designer tile accents serves guests. Upstairs, a spacious bonus room adds flexibility for a media or playroom. With thoughtful design premium finishes, and serene surroundings, this home is the perfect blend of elegance and comfort in one of Chattanooga's premier communities. All information deemed reliable but not guaranteed. Buyer to verify information they deem important.
Listing Agent
Greater Downtown Realty dba Keller Williams Realty Brokerage Phone: 4239036404 License #255994 Listed on: 12/04/2025

Co-Listing Agent
Greater Downtown Realty dba Keller Williams Realty Brokerage Phone: 4239036404 License #342510
Home Details
Home Type
- Single Family
Est. Annual Taxes
- $553
Year Built
- Built in 2025 | New Construction
Lot Details
- 2.98 Acre Lot
- Level Lot
- Irrigation
- Wooded Lot
HOA Fees
- $81 Monthly HOA Fees
Parking
- 3 Car Garage
- Side Facing Garage
- Driveway
Home Design
- Asphalt Roof
- Wood Siding
- Stone Siding
Interior Spaces
- 3,606 Sq Ft Home
- Property has 3 Levels
- Open Floorplan
- Cathedral Ceiling
- Ceiling Fan
- ENERGY STAR Qualified Windows
- Great Room with Fireplace
- Fire and Smoke Detector
Kitchen
- Eat-In Kitchen
- Butlers Pantry
- Double Convection Oven
- Cooktop
- Microwave
- Stainless Steel Appliances
- Farmhouse Sink
Bedrooms and Bathrooms
- 4 Bedrooms
- Walk-In Closet
- Soaking Tub
Laundry
- Laundry Room
- Washer and Electric Dryer Hookup
Schools
- Jasper Elementary School
- Jasper Middle School
- Marion Co High School
Utilities
- Central Heating and Cooling System
- High-Efficiency Water Heater
- Septic Tank
Listing and Financial Details
- Assessor Parcel Number 146 00419 000
Community Details
Overview
- River Gorge Ranch Subdivision
Security
- Gated Community
Map
Home Values in the Area
Average Home Value in this Area
Property History
| Date | Event | Price | List to Sale | Price per Sq Ft |
|---|---|---|---|---|
| 12/05/2025 12/05/25 | Price Changed | $1,150,000 | -2.0% | $319 / Sq Ft |
| 10/28/2025 10/28/25 | Price Changed | $1,174,000 | -2.2% | $326 / Sq Ft |
| 08/14/2025 08/14/25 | For Sale | $1,200,000 | -- | $333 / Sq Ft |
Source: Realtracs
MLS Number: 2976067
- 0 Split Rail Way Unit 1514160
- 0 Split Rail Way Unit 1523399
- 4375 Split Rail Way
- 3715 Split Rail Way
- 0 Split Rail Way Lot 1131 Way Unit 1524019
- 0 Split Rail Way Unit 1514089
- 0 Split Rail Way Unit 1514437
- 0 Legacy Dr Unit 1523563
- 0 Split Rail Way Unit 1398154
- 2222 High Ground Rd
- Lot 2222 High Ground Rd
- Lot 2045 Constellation Ct
- 0 Birds Eye Way Unit 1519145
- 0 Birds Eye Way Unit RTC3113010
- 0 Birds Eye Way Unit 1519255
- Lot 1098 Birds Eye Way
- 1075 Birds Eye Way
- 0 Yaki Point Unit 1525510
- 0 Yaki Point Unit RTC3067265
- 0 Farm Rd Unit 1517688
- 339 Kelly's Ferry Place
- 454 Alston Dr
- 857 Blissfield Ct
- 500 Cumberland Ave
- 250 Horn Ln
- 206 S Aster Ave
- 1002 Ogrady Dr Unit 3
- 3334 Gundy Dr
- 21752 River Canyon Rd
- 21752 River Canyon Rd Unit Osprey H
- 21752 River Canyon Rd Unit Kingfisher E
- 642 Belletrace Cir
- 3813 Pennsylvania Ave
- 3915 Saint Elmo Ave
- 3915 Saint Elmo Ave Unit 100
- 4102 Saint Elmo Ave
- 1504 W 48th St
- 258 Rock Creek Rd
- 1450 Stockyard Place
- 1416 Stockyard Place

