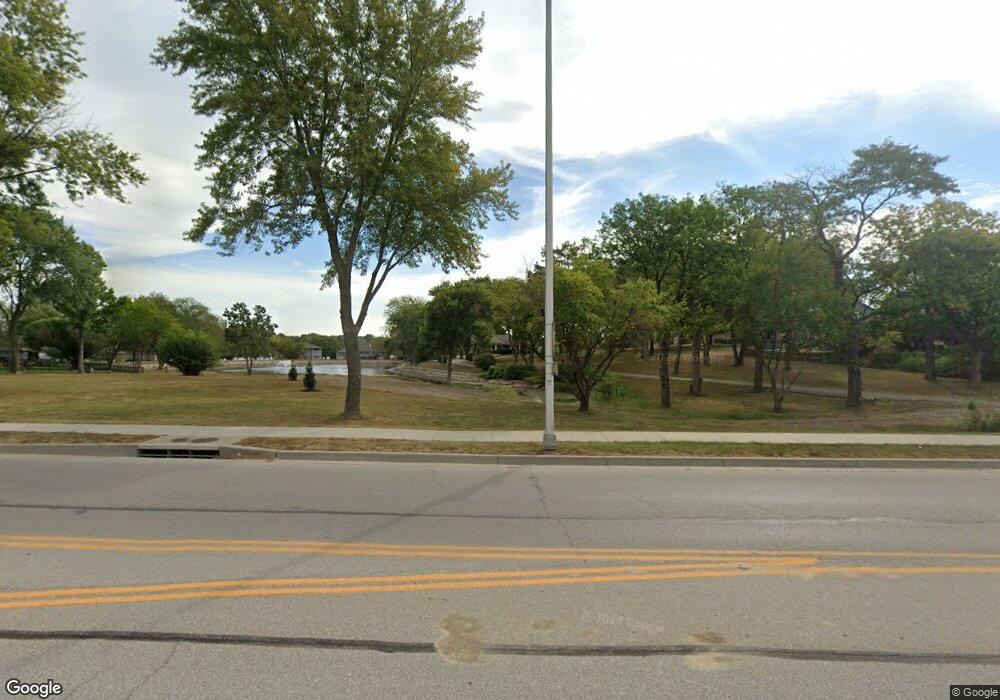4375 SW Ward Rd Lees Summit, MO 64082
Estimated Value: $455,000 - $577,720
3
Beds
2
Baths
1,814
Sq Ft
$280/Sq Ft
Est. Value
About This Home
This home is located at 4375 SW Ward Rd, Lees Summit, MO 64082 and is currently estimated at $508,680, approximately $280 per square foot. 4375 SW Ward Rd is a home located in Jackson County with nearby schools including Trailridge Elementary School, Summit Lakes Middle School, and Lee's Summit West High School.
Ownership History
Date
Name
Owned For
Owner Type
Purchase Details
Closed on
Sep 9, 2008
Sold by
Kipp Robert A and Kipp Deborah Y
Bought by
Kipp Steven D
Current Estimated Value
Home Financials for this Owner
Home Financials are based on the most recent Mortgage that was taken out on this home.
Original Mortgage
$125,000
Outstanding Balance
$82,322
Interest Rate
6.4%
Mortgage Type
Purchase Money Mortgage
Estimated Equity
$426,358
Purchase Details
Closed on
Jul 31, 2008
Sold by
Miesner John A and Miesner Carron M
Bought by
Kipp Steven D and Kipp Robert A
Home Financials for this Owner
Home Financials are based on the most recent Mortgage that was taken out on this home.
Original Mortgage
$125,000
Outstanding Balance
$82,322
Interest Rate
6.4%
Mortgage Type
Purchase Money Mortgage
Estimated Equity
$426,358
Create a Home Valuation Report for This Property
The Home Valuation Report is an in-depth analysis detailing your home's value as well as a comparison with similar homes in the area
Home Values in the Area
Average Home Value in this Area
Purchase History
| Date | Buyer | Sale Price | Title Company |
|---|---|---|---|
| Kipp Steven D | -- | None Available | |
| Kipp Steven D | -- | Metro One Title |
Source: Public Records
Mortgage History
| Date | Status | Borrower | Loan Amount |
|---|---|---|---|
| Open | Kipp Steven D | $125,000 |
Source: Public Records
Tax History
| Year | Tax Paid | Tax Assessment Tax Assessment Total Assessment is a certain percentage of the fair market value that is determined by local assessors to be the total taxable value of land and additions on the property. | Land | Improvement |
|---|---|---|---|---|
| 2025 | $7,002 | $62,316 | $50,238 | $12,078 |
| 2024 | $7,002 | $96,978 | $78,136 | $18,842 |
| 2023 | $6,952 | $96,978 | $34,460 | $62,518 |
| 2022 | $3,804 | $47,120 | $28,215 | $18,905 |
| 2021 | $3,883 | $47,120 | $28,215 | $18,905 |
| 2020 | $3,560 | $42,782 | $28,215 | $14,567 |
| 2019 | $3,463 | $42,782 | $28,215 | $14,567 |
| 2018 | $3,207 | $36,774 | $5,736 | $31,038 |
| 2017 | $3,207 | $36,774 | $5,736 | $31,038 |
| 2016 | $3,159 | $35,853 | $10,431 | $25,422 |
| 2014 | $3,187 | $35,461 | $9,744 | $25,717 |
Source: Public Records
Map
Nearby Homes
- 4400 SW Rivulet Dr
- 4407 SW Briarbrook Dr
- 1022 SW Cheshire Dr
- 908 SW Olympia Ct
- 4641 SW Soldier Dr
- 1021 SW Cheshire Dr
- 4528 SW Berkshire Dr
- 4520 SW Berkshire Dr
- 4647 SW Olympia Place
- 4600 SW Admiral Byrd Dr
- 732 SW Raintree Dr
- 4624 SW Robinson Dr
- 4120 SW Flintrock Dr
- 4628 SW Robinson Dr
- 4510 SW Fenwick Rd
- 514 SW Raintree Dr
- 4404 SW Flintrock Dr
- 1208 SW Neelie Ln
- 1100 SW Blackpool Dr
- 917 SW Soldier Ct
- 910 SW Georgetown Dr
- 908 SW Georgetown St
- 906 SW Georgetown St
- 904 SW Georgetown St
- 912 SW Georgetown Dr
- 910 SW Georgetown St
- 900 SW Raintree Dr
- 904 SW Raintree Dr
- 872 SW Raintree Dr
- 902 SW Georgetown St
- 912 SW Georgetown St
- 868 SW Raintree Dr
- 864 SW Raintree Dr
- 914 SW Georgetown St
- 909 SW Georgetown St
- 900 SW Georgetown St
- 907 SW Georgetown St
- 911 SW Georgetown St
- 909 SW Georgetown Dr
- 913 SW Georgetown St
