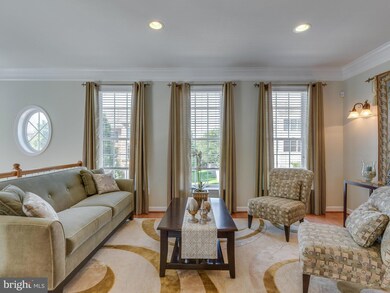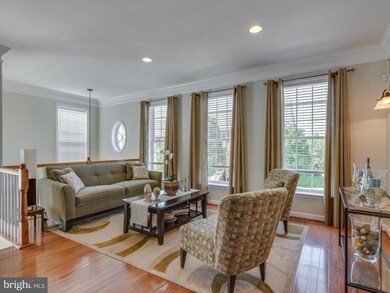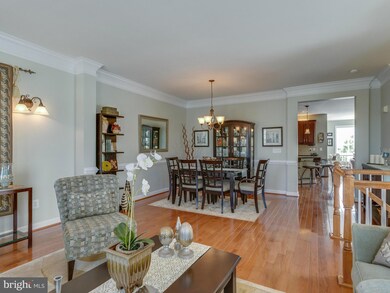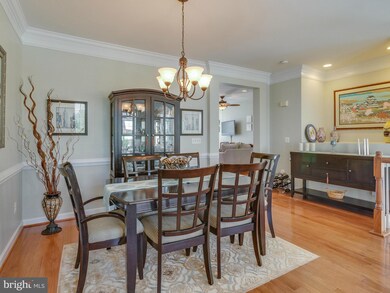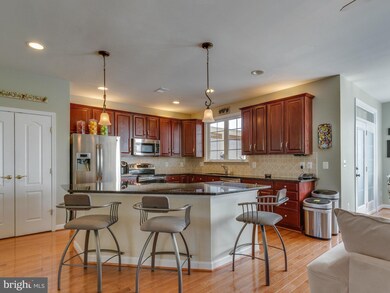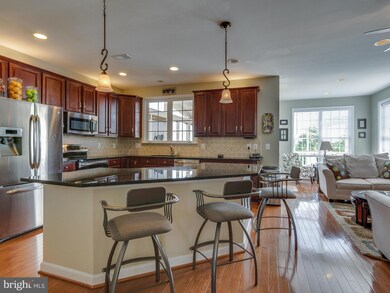
43750 Lees Mill Square Leesburg, VA 20176
Highlights
- Gourmet Galley Kitchen
- Open Floorplan
- Deck
- Seldens Landing Elementary School Rated A-
- Colonial Architecture
- Premium Lot
About This Home
As of June 2025*Beautiful end unit townhome w/ screened porch,custom paint & upgrades throughout*Hrdwd flrs on main lvl*Gourmet kitchen w/ ample cabinet space & upgraded appliances*Living Room,Dining Room & Family Room w/ Sunroom bumpout*Oversized owner's suite w/ walk-in closet,luxurious bath & sitting room*Bdrm level laundry*Walk-out LL w/ Rec Room,FP & full bath*Custom screened porch,deck,patio & fenced yard*
Last Agent to Sell the Property
Pearson Smith Realty, LLC License #0225083535 Listed on: 06/02/2016

Townhouse Details
Home Type
- Townhome
Est. Annual Taxes
- $5,132
Year Built
- Built in 2004
Lot Details
- 3,485 Sq Ft Lot
- 1 Common Wall
- Back Yard Fenced
- Landscaped
HOA Fees
- $151 Monthly HOA Fees
Parking
- 2 Car Attached Garage
- Garage Door Opener
Home Design
- Colonial Architecture
- Brick Front
Interior Spaces
- 2,860 Sq Ft Home
- Property has 3 Levels
- Open Floorplan
- 1 Fireplace
- Entrance Foyer
- Family Room Off Kitchen
- Living Room
- Dining Room
- Game Room
- Wood Flooring
Kitchen
- Gourmet Galley Kitchen
- Breakfast Area or Nook
- Stove
- Microwave
- Kitchen Island
- Upgraded Countertops
- Disposal
Bedrooms and Bathrooms
- 3 Bedrooms
- En-Suite Primary Bedroom
- En-Suite Bathroom
- 3.5 Bathrooms
Laundry
- Dryer
- Washer
Finished Basement
- Walk-Out Basement
- Connecting Stairway
- Exterior Basement Entry
Outdoor Features
- Deck
- Screened Patio
- Porch
Schools
- Seldens Landing Elementary School
- Belmont Ridge Middle School
- Riverside High School
Utilities
- Forced Air Heating and Cooling System
- Natural Gas Water Heater
Community Details
- Lansdowne On The Potomac Subdivision
Listing and Financial Details
- Tax Lot 290
- Assessor Parcel Number 081267939000
Ownership History
Purchase Details
Home Financials for this Owner
Home Financials are based on the most recent Mortgage that was taken out on this home.Purchase Details
Home Financials for this Owner
Home Financials are based on the most recent Mortgage that was taken out on this home.Purchase Details
Home Financials for this Owner
Home Financials are based on the most recent Mortgage that was taken out on this home.Purchase Details
Home Financials for this Owner
Home Financials are based on the most recent Mortgage that was taken out on this home.Purchase Details
Home Financials for this Owner
Home Financials are based on the most recent Mortgage that was taken out on this home.Purchase Details
Home Financials for this Owner
Home Financials are based on the most recent Mortgage that was taken out on this home.Purchase Details
Home Financials for this Owner
Home Financials are based on the most recent Mortgage that was taken out on this home.Similar Homes in Leesburg, VA
Home Values in the Area
Average Home Value in this Area
Purchase History
| Date | Type | Sale Price | Title Company |
|---|---|---|---|
| Deed | $760,000 | Express Title | |
| Warranty Deed | $465,000 | Stewart Title And Escrow | |
| Special Warranty Deed | $380,000 | -- | |
| Warranty Deed | $426,276 | -- | |
| Warranty Deed | $538,500 | -- | |
| Deed | $461,000 | -- | |
| Deed | $406,504 | -- |
Mortgage History
| Date | Status | Loan Amount | Loan Type |
|---|---|---|---|
| Open | $712,250 | FHA | |
| Previous Owner | $417,000 | New Conventional | |
| Previous Owner | $355,500 | New Conventional | |
| Previous Owner | $373,117 | FHA | |
| Previous Owner | $472,000 | New Conventional | |
| Previous Owner | $430,800 | New Conventional | |
| Previous Owner | $330,000 | New Conventional | |
| Previous Owner | $304,900 | New Conventional |
Property History
| Date | Event | Price | Change | Sq Ft Price |
|---|---|---|---|---|
| 06/30/2025 06/30/25 | Sold | $760,000 | +1.3% | $273 / Sq Ft |
| 06/03/2025 06/03/25 | Price Changed | $750,000 | -2.0% | $269 / Sq Ft |
| 05/15/2025 05/15/25 | Price Changed | $765,000 | -4.3% | $275 / Sq Ft |
| 05/09/2025 05/09/25 | For Sale | $799,000 | +71.8% | $287 / Sq Ft |
| 07/11/2016 07/11/16 | Sold | $465,000 | -2.1% | $163 / Sq Ft |
| 06/08/2016 06/08/16 | Pending | -- | -- | -- |
| 06/02/2016 06/02/16 | For Sale | $475,000 | -- | $166 / Sq Ft |
Tax History Compared to Growth
Tax History
| Year | Tax Paid | Tax Assessment Tax Assessment Total Assessment is a certain percentage of the fair market value that is determined by local assessors to be the total taxable value of land and additions on the property. | Land | Improvement |
|---|---|---|---|---|
| 2024 | $6,196 | $716,330 | $223,500 | $492,830 |
| 2023 | $6,201 | $708,720 | $223,500 | $485,220 |
| 2022 | $5,696 | $640,040 | $178,500 | $461,540 |
| 2021 | $5,499 | $561,120 | $178,500 | $382,620 |
| 2020 | $5,351 | $516,980 | $150,500 | $366,480 |
| 2019 | $5,347 | $511,690 | $150,500 | $361,190 |
| 2018 | $5,260 | $484,810 | $143,500 | $341,310 |
| 2017 | $5,148 | $457,560 | $143,500 | $314,060 |
| 2016 | $5,173 | $451,820 | $0 | $0 |
| 2015 | $5,132 | $308,620 | $0 | $308,620 |
| 2014 | $5,217 | $298,150 | $0 | $298,150 |
Agents Affiliated with this Home
-
Caitlin Ellis Flanagan

Seller's Agent in 2025
Caitlin Ellis Flanagan
Samson Properties
(571) 247-2474
2 in this area
198 Total Sales
-
Steven Ellis

Seller Co-Listing Agent in 2025
Steven Ellis
Samson Properties
(703) 969-8069
1 in this area
75 Total Sales
-
Thomas Rozario

Buyer's Agent in 2025
Thomas Rozario
Argent Realty, LLC
(202) 820-2196
1 in this area
93 Total Sales
-
Benjamin Heisler

Seller's Agent in 2016
Benjamin Heisler
Pearson Smith Realty, LLC
(703) 727-7950
6 in this area
158 Total Sales
Map
Source: Bright MLS
MLS Number: 1000695033
APN: 081-26-7939
- 19101 Icehouse Terrace
- 18989 Coral Reef Square
- 43927 Maritime Song Terrace
- 19182 Chartier Dr
- 19060 Arroyo Terrace
- 19208 Greystone Square
- 19126 Stream Crossing Ct
- 43656 Pierpoint Terrace
- 18852 Ridgeback Ct
- 18985 Coreopsis Terrace
- 43656 Riverpoint Dr
- 43915 Kittiwake Dr
- 43844 Goshen Farm Ct
- 19339 Mill Dam Place
- 19278 Harlow Square
- 19261 Harlow Square
- 19293 Harlow Square
- 19327 Diamond Lake Dr
- 19363 Mill Dam Place
- 43477 Calphams Mill Ct

