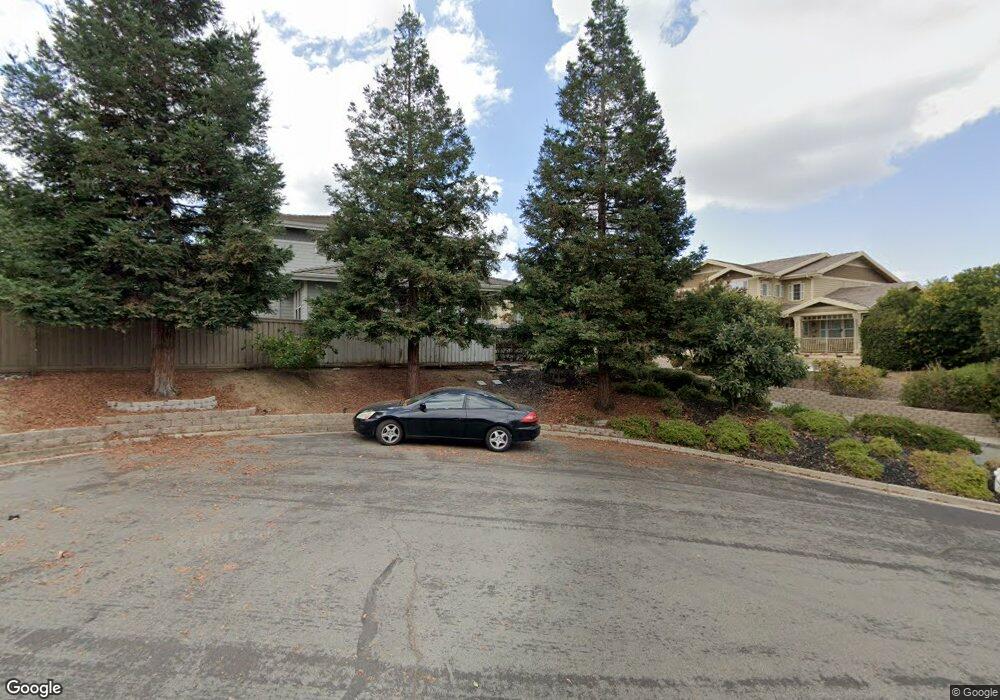4376 Lynn Dr Concord, CA 94518
Cowell/Canterbury NeighborhoodEstimated Value: $1,289,000 - $1,558,000
4
Beds
3
Baths
3,085
Sq Ft
$441/Sq Ft
Est. Value
About This Home
This home is located at 4376 Lynn Dr, Concord, CA 94518 and is currently estimated at $1,359,827, approximately $440 per square foot. 4376 Lynn Dr is a home located in Contra Costa County with nearby schools including Woodside Elementary School, Oak Grove Middle School, and Ygnacio Valley High School.
Ownership History
Date
Name
Owned For
Owner Type
Purchase Details
Closed on
Nov 18, 2024
Sold by
Yee Daniel and Yee Silvia
Bought by
Daniel And Silvia Yee Revocable Trust and Yee
Current Estimated Value
Purchase Details
Closed on
Sep 10, 2018
Sold by
Ortiz Ramon R and Ortiz Carolyn C
Bought by
Yee Daniel and Yee Silvia
Home Financials for this Owner
Home Financials are based on the most recent Mortgage that was taken out on this home.
Original Mortgage
$824,000
Interest Rate
4.25%
Mortgage Type
Adjustable Rate Mortgage/ARM
Purchase Details
Closed on
Jan 12, 2006
Sold by
Ortiz Ramon R and Ortiz Carolyn C
Bought by
Ortiz Ramon R and Ortiz Carolyn C
Purchase Details
Closed on
Mar 18, 2004
Sold by
Providence Housing Partners Ii Lp
Bought by
Ortiz Ramon R and Ortiz Carolyn C
Home Financials for this Owner
Home Financials are based on the most recent Mortgage that was taken out on this home.
Original Mortgage
$650,000
Interest Rate
3.75%
Mortgage Type
New Conventional
Create a Home Valuation Report for This Property
The Home Valuation Report is an in-depth analysis detailing your home's value as well as a comparison with similar homes in the area
Home Values in the Area
Average Home Value in this Area
Purchase History
| Date | Buyer | Sale Price | Title Company |
|---|---|---|---|
| Daniel And Silvia Yee Revocable Trust | -- | None Listed On Document | |
| Daniel And Silvia Yee Revocable Trust | -- | None Listed On Document | |
| Yee Daniel | $1,030,000 | Chicago Title Company | |
| Ortiz Ramon R | -- | None Available | |
| Ortiz Ramon R | -- | None Available | |
| Ortiz Ramon R | $856,000 | Old Republic Title |
Source: Public Records
Mortgage History
| Date | Status | Borrower | Loan Amount |
|---|---|---|---|
| Previous Owner | Yee Daniel | $824,000 | |
| Previous Owner | Ortiz Ramon R | $650,000 | |
| Closed | Ortiz Ramon R | $120,300 |
Source: Public Records
Tax History
| Year | Tax Paid | Tax Assessment Tax Assessment Total Assessment is a certain percentage of the fair market value that is determined by local assessors to be the total taxable value of land and additions on the property. | Land | Improvement |
|---|---|---|---|---|
| 2025 | $13,611 | $1,148,979 | $530,761 | $618,218 |
| 2024 | $13,052 | $1,126,451 | $520,354 | $606,097 |
| 2023 | $13,052 | $1,104,364 | $510,151 | $594,213 |
| 2022 | $12,902 | $1,082,711 | $500,149 | $582,562 |
| 2021 | $12,604 | $1,061,483 | $490,343 | $571,140 |
| 2019 | $12,458 | $1,030,000 | $475,800 | $554,200 |
| 2018 | $10,997 | $927,000 | $355,260 | $571,740 |
| 2017 | $10,735 | $917,000 | $351,428 | $565,572 |
| 2016 | $10,221 | $876,500 | $335,907 | $540,593 |
| 2015 | $10,084 | $858,500 | $329,009 | $529,491 |
| 2014 | $8,806 | $741,000 | $283,978 | $457,022 |
Source: Public Records
Map
Nearby Homes
- 4362 Lynn Dr
- 4040 Davenport Ln
- 4058 Treat Blvd
- 1200 Stonecrest Ln
- 4317 Cowell Rd
- 4252 El Cerrito Rd
- 4275 Marietta Ct
- 4380 Saint Charles Place
- 4324 Chelsea Way
- 1272 Chelsea Way
- 1084 Jamie Dr
- 4497 Wildberry Ct
- 4044 Cowell Rd
- 4095 Hamlet Dr
- 4055 Kimberly Place
- 4413 Marsh Elder Ct
- 4219 Sherwood Ct
- 3739 Northridge Dr
- 1430 Bel Air Dr Unit 305
- 1450 Bel Air Dr Unit 110
- 4380 Lynn Dr
- 4347 Kingswood Dr
- 4372 Lynn Dr
- 4384 Lynn Dr
- 4351 Kingswood Dr
- 4343 Kingswood Dr
- 4366 Lynn Dr
- 4066 Castlewood Ct
- 4370 Lynn Dr
- 4356 Lynn Dr
- 4355 Kingswood Dr
- 4339 Kingswood Dr
- 4352 Lynn Dr
- 4070 Castlewood Ct
- 4062 Castlewood Ct
- 4352 Rose Ln
- 4340 Kingswood Dr
- 4335 Kingswood Dr
- 4305 Vista Kelly Oaks Ct
- 4304 Vista Kelly Oaks Ct
Your Personal Tour Guide
Ask me questions while you tour the home.
