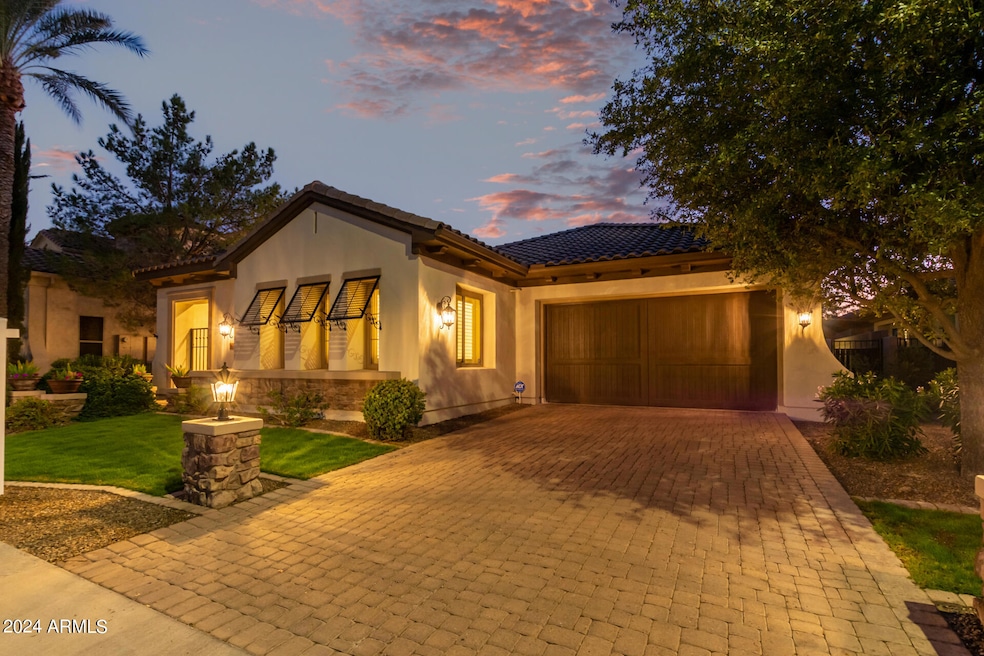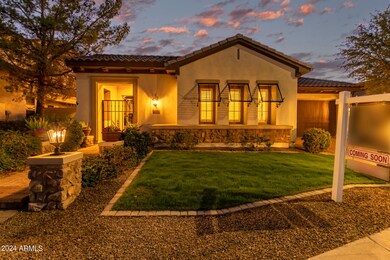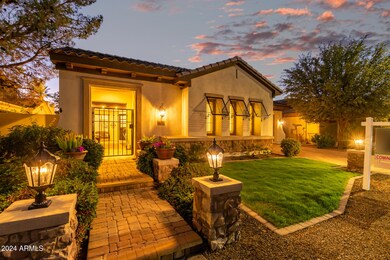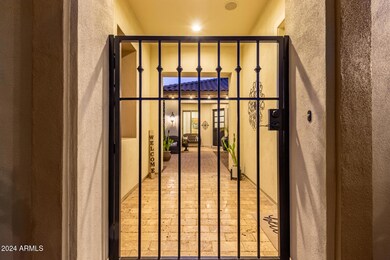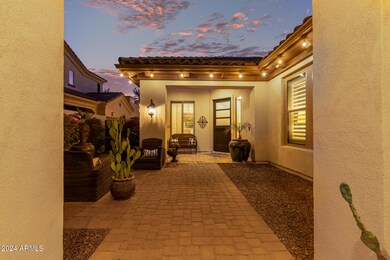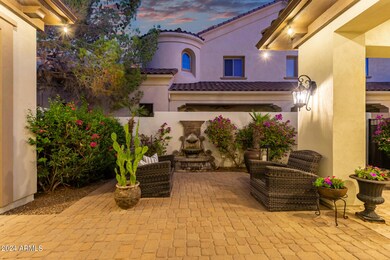
4376 S Santiago Way Chandler, AZ 85248
Ocotillo NeighborhoodHighlights
- Community Lake
- Wood Flooring
- Hydromassage or Jetted Bathtub
- Fulton Elementary School Rated A
- Santa Barbara Architecture
- Granite Countertops
About This Home
As of November 2024Amazing Chandler home located in the highly sought after FULTON RANCH! CASITA **This former model home is situated on a 9,000+ sq ft lot with no neighbors behind ! Over 2900 sq ft. of luxury.Floor plan is elegant & impressive for entertaining yet comfortable for everyday living. As you walk up from the beautiful landscaped front yard into the gated travertine and pavered courtyard you will enter the home through the new custom dutch door. You are immediately drawn to the highly upgraded wood flooring laid on a diagonal. Recently updated kitchen with large island, custom hood, quartz countertops, double ovens, built in refrigerator, 5 burner gas cooktop and walk in pantry. Kitchen overlooks the large family room that offers high end built in cabinetry & natural abundant light. A generous sized master bedroom with a separate entrance to the patio. Master bath offers a his and her vanities, soaking tub, walk-in shower, and custom master closet. 2nd and 3rd Bedrooms have gorgeous custom closets with solid mirrored doors, Jack & Jill bathroom with double sinks and vanity area! Off the gated courtyard don't miss the casita with its separate entrance! Casita offers a great space for a media room, play room, gym, hobby room or guest suite! Laundry room with upper and lower cabinets and utility sink. Garage with epoxy floors and built-in cabinets. 8 foot interior doors,10 ft flat ceilings, crown molding, plantation shutters, neutral carpet and paint, upgraded light fixtures and smooth textured walls. Outdoors enjoy your large covered patio, gas fireplace, Putting Green, grassy area and lake views. This home offers more than $150K in options and model upgrades from the builder. Over $40K in paint, carpet, and highly upgraded wood flooring in 2016. Over $40k in high end finishes in 2018. Suitable for even the most discerning buyers an absolute must-see.
The home is also perfect for a lock and leave 2nd home! Near 202 & 101 Freeways, Restaurants, The Village Health Spa & Price Corridor.
Last Agent to Sell the Property
West USA Realty License #SA111924000 Listed on: 10/17/2024

Home Details
Home Type
- Single Family
Est. Annual Taxes
- $4,364
Year Built
- Built in 2010
Lot Details
- 9,201 Sq Ft Lot
- Wrought Iron Fence
- Block Wall Fence
- Front and Back Yard Sprinklers
- Sprinklers on Timer
- Grass Covered Lot
HOA Fees
- $190 Monthly HOA Fees
Parking
- 2 Car Garage
- 2 Open Parking Spaces
- 2 Carport Spaces
- Oversized Parking
- Garage ceiling height seven feet or more
- Garage Door Opener
Home Design
- Santa Barbara Architecture
- Wood Frame Construction
- Tile Roof
- Stone Exterior Construction
- Stucco
Interior Spaces
- 2,943 Sq Ft Home
- 1-Story Property
- Ceiling height of 9 feet or more
- Double Pane Windows
- Low Emissivity Windows
- Security System Owned
Kitchen
- Eat-In Kitchen
- Built-In Microwave
- Kitchen Island
- Granite Countertops
Flooring
- Wood
- Carpet
- Tile
Bedrooms and Bathrooms
- 3 Bedrooms
- Remodeled Bathroom
- Primary Bathroom is a Full Bathroom
- 2.5 Bathrooms
- Dual Vanity Sinks in Primary Bathroom
- Hydromassage or Jetted Bathtub
- Bathtub With Separate Shower Stall
Schools
- Ira A. Fulton Elementary School
- Bogle Junior High School
- Hamilton High School
Utilities
- Central Air
- Heating System Uses Natural Gas
- Cable TV Available
Additional Features
- Covered patio or porch
- Property is near a bus stop
Listing and Financial Details
- Tax Lot 101
- Assessor Parcel Number 303-49-271
Community Details
Overview
- Association fees include ground maintenance
- Ccmc Association, Phone Number (480) 921-7500
- Built by FULTON
- Fulton Ranch Subdivision
- Community Lake
Recreation
- Community Playground
- Bike Trail
Ownership History
Purchase Details
Home Financials for this Owner
Home Financials are based on the most recent Mortgage that was taken out on this home.Purchase Details
Home Financials for this Owner
Home Financials are based on the most recent Mortgage that was taken out on this home.Purchase Details
Home Financials for this Owner
Home Financials are based on the most recent Mortgage that was taken out on this home.Purchase Details
Home Financials for this Owner
Home Financials are based on the most recent Mortgage that was taken out on this home.Purchase Details
Home Financials for this Owner
Home Financials are based on the most recent Mortgage that was taken out on this home.Purchase Details
Home Financials for this Owner
Home Financials are based on the most recent Mortgage that was taken out on this home.Similar Homes in Chandler, AZ
Home Values in the Area
Average Home Value in this Area
Purchase History
| Date | Type | Sale Price | Title Company |
|---|---|---|---|
| Warranty Deed | $950,000 | Security Title Agency | |
| Warranty Deed | $570,000 | First Arizona Title Agency | |
| Warranty Deed | $545,000 | First American Title Ins Co | |
| Warranty Deed | $539,900 | First American Title Ins Co | |
| Interfamily Deed Transfer | -- | Lawyers Title | |
| Special Warranty Deed | $444,450 | The Talon Group Tempe Supers | |
| Cash Sale Deed | $410,595 | The Talon Group Tempe Supers |
Mortgage History
| Date | Status | Loan Amount | Loan Type |
|---|---|---|---|
| Open | $760,000 | New Conventional | |
| Previous Owner | $125,000 | New Conventional | |
| Previous Owner | $125,000 | New Conventional | |
| Previous Owner | $424,100 | New Conventional | |
| Previous Owner | $417,000 | New Conventional | |
| Previous Owner | $801,000 | Reverse Mortgage Home Equity Conversion Mortgage | |
| Previous Owner | $70,000 | New Conventional |
Property History
| Date | Event | Price | Change | Sq Ft Price |
|---|---|---|---|---|
| 06/02/2025 06/02/25 | Price Changed | $975,000 | -2.0% | $331 / Sq Ft |
| 04/17/2025 04/17/25 | Price Changed | $994,999 | -0.5% | $338 / Sq Ft |
| 03/13/2025 03/13/25 | For Sale | $999,999 | +5.3% | $340 / Sq Ft |
| 11/13/2024 11/13/24 | Sold | $949,900 | 0.0% | $323 / Sq Ft |
| 10/17/2024 10/17/24 | For Sale | $949,900 | +66.6% | $323 / Sq Ft |
| 06/07/2019 06/07/19 | Sold | $570,000 | -4.2% | $194 / Sq Ft |
| 04/29/2019 04/29/19 | Pending | -- | -- | -- |
| 04/02/2019 04/02/19 | Price Changed | $595,000 | -0.8% | $202 / Sq Ft |
| 03/21/2019 03/21/19 | Price Changed | $599,999 | -2.4% | $204 / Sq Ft |
| 03/01/2019 03/01/19 | Price Changed | $615,000 | -1.6% | $209 / Sq Ft |
| 01/31/2019 01/31/19 | Price Changed | $625,000 | -2.3% | $212 / Sq Ft |
| 01/17/2019 01/17/19 | For Sale | $640,000 | +17.4% | $217 / Sq Ft |
| 01/18/2017 01/18/17 | Sold | $545,000 | -2.7% | $185 / Sq Ft |
| 12/29/2016 12/29/16 | Pending | -- | -- | -- |
| 11/29/2016 11/29/16 | Price Changed | $559,900 | -1.8% | $190 / Sq Ft |
| 09/15/2016 09/15/16 | For Sale | $569,900 | +5.6% | $194 / Sq Ft |
| 11/30/2015 11/30/15 | Sold | $539,900 | -1.7% | $183 / Sq Ft |
| 10/01/2015 10/01/15 | Price Changed | $549,500 | -0.1% | $187 / Sq Ft |
| 08/05/2015 08/05/15 | For Sale | $550,000 | -- | $187 / Sq Ft |
Tax History Compared to Growth
Tax History
| Year | Tax Paid | Tax Assessment Tax Assessment Total Assessment is a certain percentage of the fair market value that is determined by local assessors to be the total taxable value of land and additions on the property. | Land | Improvement |
|---|---|---|---|---|
| 2025 | $4,461 | $55,005 | -- | -- |
| 2024 | $4,364 | $52,385 | -- | -- |
| 2023 | $4,364 | $63,020 | $12,600 | $50,420 |
| 2022 | $4,207 | $49,110 | $9,820 | $39,290 |
| 2021 | $4,341 | $48,510 | $9,700 | $38,810 |
| 2020 | $4,314 | $46,670 | $9,330 | $37,340 |
| 2019 | $4,141 | $43,420 | $8,680 | $34,740 |
| 2018 | $4,006 | $41,080 | $8,210 | $32,870 |
| 2017 | $3,728 | $38,500 | $7,700 | $30,800 |
| 2016 | $3,580 | $40,110 | $8,020 | $32,090 |
| 2015 | $3,408 | $37,200 | $7,440 | $29,760 |
Agents Affiliated with this Home
-
L
Seller's Agent in 2025
LaLeña Christopherson
West USA Realty
-
K
Seller's Agent in 2019
Kamberly Stoltz
DPR Realty
-
B
Seller's Agent in 2017
Brian Neugebauer
RE/MAX
-
A
Seller's Agent in 2015
Aaron Hawkins
Keller Williams Realty Sonoran Living
-
K
Buyer's Agent in 2015
Karen Barnes
Realty One Group
Map
Source: Arizona Regional Multiple Listing Service (ARMLS)
MLS Number: 6767280
APN: 303-49-271
- 4463 S Oregon Ct
- 4281 S Iowa St
- 610 W Tonto Dr
- 291 W Yellowstone Way
- 350 W Yellowstone Way
- 611 W Powell Way
- 245 E Mead Dr
- 404 E Coconino Place
- 422 E Kaibab Place
- 5140 S Tanglewood Dr
- 272 E Bartlett Way
- 4496 S Mcclelland Dr
- 450 E Alamosa Dr
- 4100 S Pinelake Way Unit 107
- 4100 S Pinelake Way Unit 104
- 4100 S Pinelake Way Unit 166
- 4100 S Pinelake Way Unit 149
- 4100 S Pinelake Way Unit 121
- 4100 S Pinelake Way Unit 143
- 462 W Myrtle Dr
