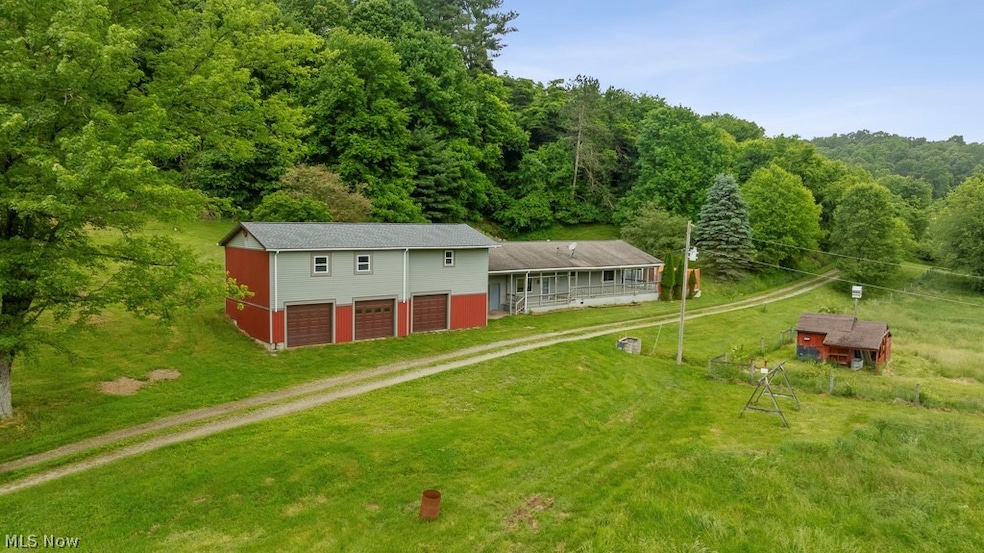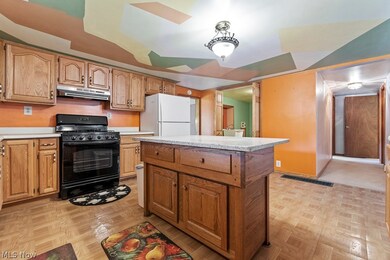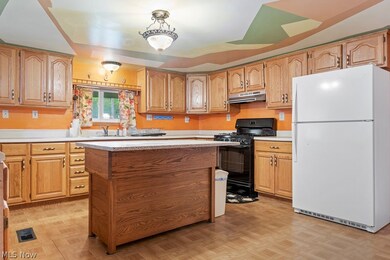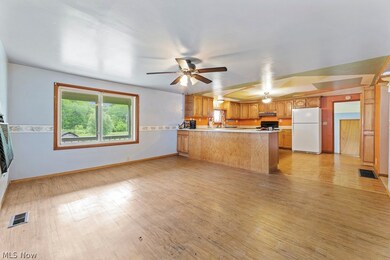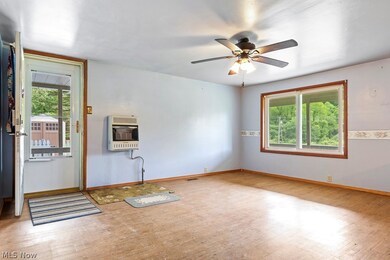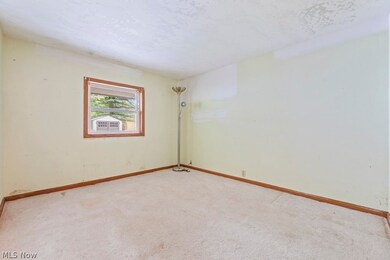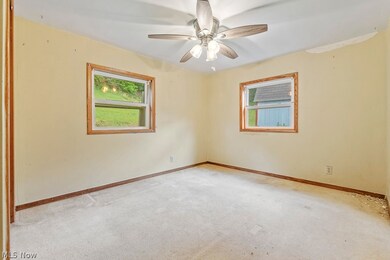
43768 County Road 58 Coshocton, OH 43812
Highlights
- 41.06 Acre Lot
- No HOA
- Forced Air Heating and Cooling System
- 1 Fireplace
- 6 Car Garage
- 1-Story Property
About This Home
As of September 2024Back on the market due to no fault of the seller or property! Minutes from Coshocton village, this country property invites you to dream of the possibilities. Sitting on over 40 acres, the home would make a great hunting cabin, full time homestead, or rental. The land is wooded and open, the grounds perfect for hunting and exploring. There are several acres of land that would be perfect for large gardens or a planting field. A 24x48 garage includes a loft area where a small apartment was planned but not completely finished. This property has tons of potential as an investment or homestead.
Last Agent to Sell the Property
Gray Estates, LLC Brokerage Email: 330-435-3316 ken@grayestatesllc.com License #2006006365 Listed on: 05/28/2024
Last Buyer's Agent
Gray Estates, LLC Brokerage Email: 330-435-3316 ken@grayestatesllc.com License #2006006365 Listed on: 05/28/2024
Home Details
Home Type
- Single Family
Est. Annual Taxes
- $3,840
Year Built
- Built in 1960
Lot Details
- 41.06 Acre Lot
- 0130000062200
Parking
- 6 Car Garage
- Unpaved Parking
Home Design
- Fiberglass Roof
- Asphalt Roof
- Metal Roof
- Vinyl Siding
Interior Spaces
- 2,470 Sq Ft Home
- 1-Story Property
- 1 Fireplace
- Unfinished Basement
- Partial Basement
Bedrooms and Bathrooms
- 2 Main Level Bedrooms
- 1 Full Bathroom
Utilities
- Forced Air Heating and Cooling System
- Heating System Uses Oil
- Septic Tank
Community Details
- No Home Owners Association
Listing and Financial Details
- Assessor Parcel Number 0130000062100
Ownership History
Purchase Details
Home Financials for this Owner
Home Financials are based on the most recent Mortgage that was taken out on this home.Purchase Details
Purchase Details
Purchase Details
Purchase Details
Purchase Details
Similar Homes in Coshocton, OH
Home Values in the Area
Average Home Value in this Area
Purchase History
| Date | Type | Sale Price | Title Company |
|---|---|---|---|
| Deed | $335,000 | None Listed On Document | |
| Fiduciary Deed | $312,500 | Scherbel Paul R | |
| Interfamily Deed Transfer | -- | None Available | |
| Warranty Deed | $143,500 | -- | |
| Deed | -- | -- | |
| Deed | -- | -- |
Mortgage History
| Date | Status | Loan Amount | Loan Type |
|---|---|---|---|
| Open | $335,000 | Credit Line Revolving | |
| Previous Owner | $50,000 | Credit Line Revolving | |
| Previous Owner | $94,017 | FHA |
Property History
| Date | Event | Price | Change | Sq Ft Price |
|---|---|---|---|---|
| 07/16/2025 07/16/25 | For Sale | $490,000 | +46.3% | $198 / Sq Ft |
| 09/04/2024 09/04/24 | Sold | $335,000 | -4.0% | $136 / Sq Ft |
| 08/02/2024 08/02/24 | Pending | -- | -- | -- |
| 07/22/2024 07/22/24 | For Sale | $349,000 | 0.0% | $141 / Sq Ft |
| 06/04/2024 06/04/24 | Pending | -- | -- | -- |
| 05/30/2024 05/30/24 | For Sale | $349,000 | -- | $141 / Sq Ft |
Tax History Compared to Growth
Tax History
| Year | Tax Paid | Tax Assessment Tax Assessment Total Assessment is a certain percentage of the fair market value that is determined by local assessors to be the total taxable value of land and additions on the property. | Land | Improvement |
|---|---|---|---|---|
| 2024 | $2,321 | $65,750 | $11,010 | $54,740 |
| 2023 | $2,321 | $50,908 | $7,368 | $43,540 |
| 2022 | $1,926 | $50,908 | $7,368 | $43,540 |
| 2021 | $1,891 | $50,908 | $7,368 | $43,540 |
| 2020 | $888 | $23,888 | $7,175 | $16,713 |
| 2019 | $908 | $23,888 | $7,175 | $16,713 |
| 2018 | $888 | $23,888 | $7,175 | $16,713 |
| 2017 | $896 | $23,933 | $6,699 | $17,234 |
| 2016 | $848 | $23,933 | $6,699 | $17,234 |
| 2015 | $424 | $23,933 | $6,699 | $17,234 |
| 2014 | $718 | $20,290 | $5,677 | $14,613 |
Agents Affiliated with this Home
-
Stephen Yoder

Seller's Agent in 2025
Stephen Yoder
Kaufman Realty & Auction, LLC
(330) 312-6269
108 Total Sales
-
Carie Kurtz

Seller's Agent in 2024
Carie Kurtz
Gray Estates, LLC
(330) 231-7198
143 Total Sales
Map
Source: MLS Now
MLS Number: 5042167
APN: 01300-000-622-00
- 44753 County Road 23
- 44790 County Road 23
- 0 Township Road 42 Unit 5075210
- 45900 County Road 55
- 22165 County Road 17
- 44534 Us Highway 36
- 46380 County Road 55
- 46711 Township Road 74
- 73 Retilly Dr
- 0 Retilly Dr Unit 5124395
- 0 Retilly Dr Unit Lot 4793 225015422
- 0 Retilly Dr Unit Lot 4792 225015417
- 0 Retilly Dr Unit 20250291
- 0 Retilly Dr Unit Lot 4791 225015416
- 0 Retilly Dr Unit 20250290
- 0 Retilly Dr Unit Lot 4790 225015414
- 0 Retilly Dr Unit 20250289
- 0 Retilly Dr Unit 20250288
- 0 Retilly Dr Unit Lot 4789 225015411
- 0 Retilly Dr Unit Lot 4786 225015407
