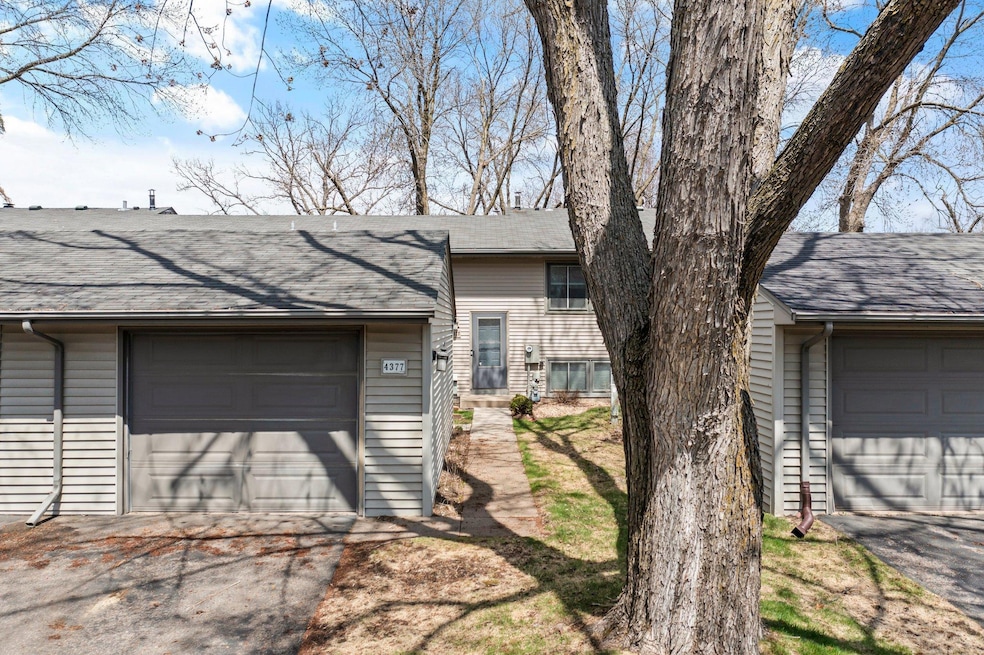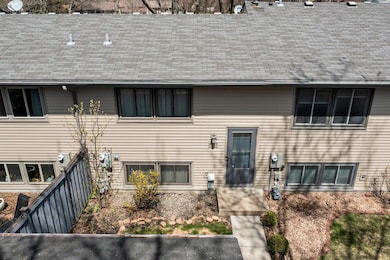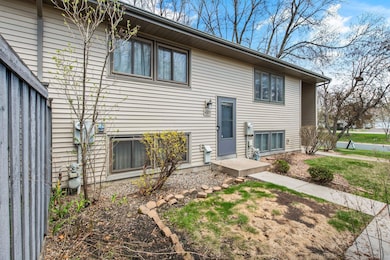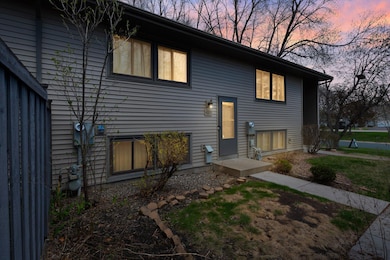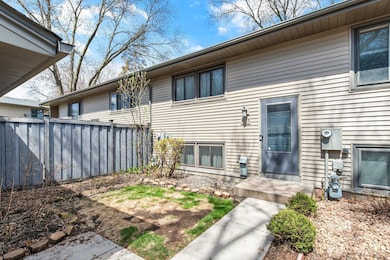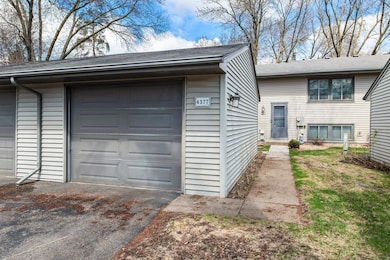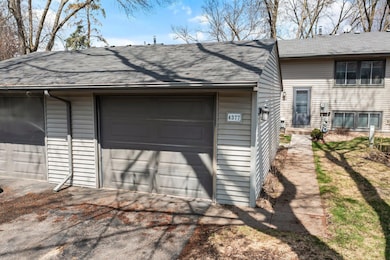
4377 Arden View Ct New Brighton, MN 55112
Estimated payment $1,499/month
Highlights
- In Ground Pool
- Eat-In Kitchen
- Patio
- Island Lake Elementary School Rated A-
- Walk-In Closet
- Living Room
About This Home
Charming 2-bedroom, 1-bathroom townhome in a prime, convenient location! Nestled near two major universities and just minutes from shopping, dining, and everyday essentials, this home offers the perfect blend of comfort and accessibility. Located in the sought-after Mounds View School District, it's ideal for anyone looking for top-rated education options. Enjoy the bright, open living space and a seamless walkout to your own patio-perfect for relaxing or entertaining-plus a peaceful backyard green space for extra room to unwind. Don't miss this opportunity to own a low-maintenance home in a fantastic neighborhood!Welcome Home!
Townhouse Details
Home Type
- Townhome
Est. Annual Taxes
- $2,252
Year Built
- Built in 1973
Lot Details
- 1,742 Sq Ft Lot
- Lot Dimensions are 18x89x18x89
HOA Fees
- $329 Monthly HOA Fees
Parking
- 1 Car Garage
- Garage Door Opener
Home Design
- Bi-Level Home
- Pitched Roof
Interior Spaces
- Living Room
Kitchen
- Eat-In Kitchen
- Range
- Microwave
- Dishwasher
Bedrooms and Bathrooms
- 2 Bedrooms
- Walk-In Closet
- 1 Full Bathroom
Laundry
- Dryer
- Washer
Outdoor Features
- In Ground Pool
- Patio
- Playground
Utilities
- Central Air
Community Details
- Association fees include lawn care, ground maintenance, trash, shared amenities, snow removal
- Cedar Management Association, Phone Number (763) 231-4518
- Cic 477 Tnhs Vlgs At Ah 1St Subdivision
Listing and Financial Details
- Assessor Parcel Number 223023240184
Map
Home Values in the Area
Average Home Value in this Area
Tax History
| Year | Tax Paid | Tax Assessment Tax Assessment Total Assessment is a certain percentage of the fair market value that is determined by local assessors to be the total taxable value of land and additions on the property. | Land | Improvement |
|---|---|---|---|---|
| 2023 | $2,174 | $176,300 | $50,000 | $126,300 |
| 2022 | $1,782 | $176,300 | $50,000 | $126,300 |
| 2021 | $1,512 | $148,300 | $50,000 | $98,300 |
| 2020 | $1,526 | $132,400 | $50,000 | $82,400 |
| 2019 | $1,116 | $125,500 | $31,100 | $94,400 |
| 2018 | $1,186 | $104,600 | $31,100 | $73,500 |
| 2017 | $796 | $83,700 | $31,100 | $52,600 |
| 2016 | $738 | $0 | $0 | $0 |
| 2015 | $722 | $72,900 | $31,100 | $41,800 |
| 2014 | $882 | $0 | $0 | $0 |
Property History
| Date | Event | Price | Change | Sq Ft Price |
|---|---|---|---|---|
| 05/31/2025 05/31/25 | Price Changed | $185,000 | -2.6% | $184 / Sq Ft |
| 05/14/2025 05/14/25 | Price Changed | $190,000 | -2.6% | $189 / Sq Ft |
| 05/06/2025 05/06/25 | Price Changed | $195,000 | -2.5% | $194 / Sq Ft |
| 05/01/2025 05/01/25 | For Sale | $200,000 | +11.2% | $199 / Sq Ft |
| 02/06/2023 02/06/23 | Sold | $179,900 | 0.0% | $179 / Sq Ft |
| 01/07/2023 01/07/23 | Pending | -- | -- | -- |
| 12/30/2022 12/30/22 | For Sale | $179,900 | 0.0% | $179 / Sq Ft |
| 12/12/2022 12/12/22 | Price Changed | $179,900 | -- | $179 / Sq Ft |
Purchase History
| Date | Type | Sale Price | Title Company |
|---|---|---|---|
| Warranty Deed | $179,900 | All American Title | |
| Warranty Deed | $129,000 | None Available | |
| Warranty Deed | -- | None Available | |
| Warranty Deed | $120,000 | Attorney |
Mortgage History
| Date | Status | Loan Amount | Loan Type |
|---|---|---|---|
| Open | $169,261 | FHA | |
| Previous Owner | $99,000 | No Value Available |
About the Listing Agent

Jeff Rud joined Team Lundeen in 2014 and brings twenty-one years of knowledge in mortgage lending, as well as over five years experience as a real estate agent Jeff is excited to use his past experiences to help buyers and sellers navigate through the home buying and selling process. Having lived in and raised his family in Isanti County for the past twenty-one years, he is well connected and believes in giving back to the community in a variety of ways. Jeff is involved in many of his kid’s
Jeffrey's Other Listings
Source: NorthstarMLS
MLS Number: 6710528
APN: 22-30-23-24-0184
- 1348 Arden View Dr
- 1356 Arden View Dr
- 4361 Arden View Ct
- 4348 Arden View Ct
- 1396 Arden View Dr
- 1306 Wynridge Dr
- 1507 Arden Vista Ct
- 1511 Colleen Ave
- 1082 Amble Dr
- 4348 Chatsworth Cir
- 4427 Chatsworth St N
- 4510 Bridge Ct
- 4530 Bridge Ct
- 1682 Brueberry Ln
- 1049 Westcliff Curve
- 1011 Hesli Hill Ct
- 947 Dawn Ave
- 1034 Carmel Ct
- 1005 Carmel Ct
- 4336 Victoria St N
