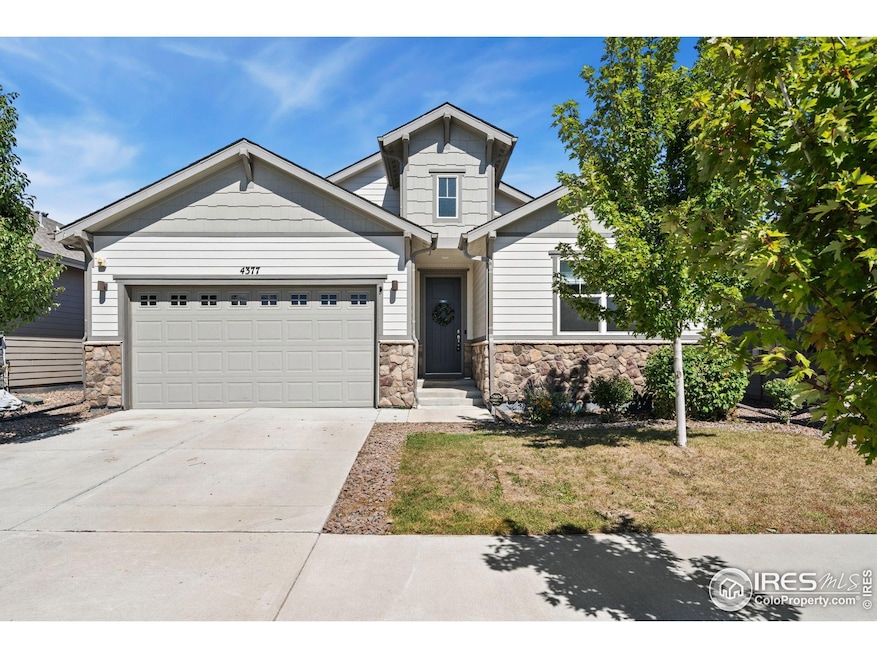4377 Martinson Dr Loveland, CO 80537
Estimated payment $3,829/month
Highlights
- Open Floorplan
- No HOA
- 2 Car Attached Garage
- Contemporary Architecture
- Hiking Trails
- Brick Veneer
About This Home
**OPEN HOUSE SAT 9/13 11-2PM AND SUN 9/14 1-3PM** All of the benefits of a new home without the extra expenses for appliances, window treatments and landscaping! Welcome to 4377 Martinson Dr, where you can settle in without worrying about making updates or changes. Boasting modern finishes and high ceilings throughout, everything you need is on the main floor. The gourmet kitchen is fully loaded with a beautiful island with space for seating, granite countertops, and stainless steel appliances. The open concept the everyone wants allows you to entertain and gather in a cozy, central location. The primary bedroom retreat is spacious and includes a well appointed bathroom and walk in closet. The backyard has been tastefully landscaped with multiple fruit trees, bound to bring joy with spring flowers and fruit to harvest in the fall. Finally, a full unfinished basement is waiting for your vision to complete and enjoy another 1300 sqft of living space. Located in the Enclave at Marianna Butte, you have trail access to Boedecker Lake and Natural Area right out of your front door, not to mention Marianna Butte Natural Area and Golf course right across the street! With close proximity to shopping amenities, you can have a true Colorado lifestyle without losing the convenience of living in town.
Home Details
Home Type
- Single Family
Est. Annual Taxes
- $6,634
Year Built
- Built in 2020
Lot Details
- 5,001 Sq Ft Lot
- South Facing Home
- Partially Fenced Property
Parking
- 2 Car Attached Garage
Home Design
- Contemporary Architecture
- Brick Veneer
- Wood Frame Construction
- Composition Roof
Interior Spaces
- 3,528 Sq Ft Home
- 1-Story Property
- Open Floorplan
- Window Treatments
- Unfinished Basement
- Sump Pump
Kitchen
- Gas Oven or Range
- Microwave
- Dishwasher
- Kitchen Island
- Disposal
Flooring
- Carpet
- Luxury Vinyl Tile
Bedrooms and Bathrooms
- 3 Bedrooms
- Walk-In Closet
- 2 Full Bathrooms
Laundry
- Dryer
- Washer
Home Security
- Radon Detector
- Fire and Smoke Detector
Outdoor Features
- Patio
- Exterior Lighting
Schools
- Namaqua Elementary School
- Walt Clark Middle School
- Thompson Valley High School
Utilities
- Forced Air Heating and Cooling System
Listing and Financial Details
- Assessor Parcel Number R1668791
Community Details
Overview
- No Home Owners Association
- Association fees include common amenities
- The Enclave At Marianna Butte Subdivision
Recreation
- Hiking Trails
Map
Home Values in the Area
Average Home Value in this Area
Tax History
| Year | Tax Paid | Tax Assessment Tax Assessment Total Assessment is a certain percentage of the fair market value that is determined by local assessors to be the total taxable value of land and additions on the property. | Land | Improvement |
|---|---|---|---|---|
| 2025 | $6,634 | $39,966 | $10,352 | $29,614 |
| 2024 | $6,360 | $39,966 | $10,352 | $29,614 |
| 2022 | $5,066 | $32,428 | $8,138 | $24,290 |
| 2021 | $5,066 | $33,362 | $8,373 | $24,989 |
| 2020 | $2,391 | $24,882 | $24,882 | $0 |
| 2019 | $77 | $809 | $809 | $0 |
| 2018 | $67 | $809 | $809 | $0 |
Property History
| Date | Event | Price | Change | Sq Ft Price |
|---|---|---|---|---|
| 09/09/2025 09/09/25 | For Sale | $615,000 | +32.3% | $174 / Sq Ft |
| 05/27/2021 05/27/21 | Off Market | $465,000 | -- | -- |
| 02/23/2021 02/23/21 | Sold | $465,000 | -8.2% | $132 / Sq Ft |
| 01/18/2021 01/18/21 | Pending | -- | -- | -- |
| 01/08/2021 01/08/21 | Price Changed | $506,339 | -0.1% | $143 / Sq Ft |
| 12/04/2020 12/04/20 | Price Changed | $506,990 | +3.2% | $144 / Sq Ft |
| 11/10/2020 11/10/20 | For Sale | $491,339 | -- | $139 / Sq Ft |
Purchase History
| Date | Type | Sale Price | Title Company |
|---|---|---|---|
| Special Warranty Deed | $595,000 | None Listed On Document | |
| Special Warranty Deed | $465,000 | Land Title |
Mortgage History
| Date | Status | Loan Amount | Loan Type |
|---|---|---|---|
| Open | $484,330 | FHA | |
| Previous Owner | $372,000 | New Conventional |
Source: IRES MLS
MLS Number: 1043462
APN: 95201-08-003
- 4347 Bluffview Dr
- 4289 Bluffview Dr
- 4516 Foothills Dr
- 4140 Montmorency Place
- 382 Scenic Dr
- 263 Rossum Dr
- 4667 Foothills Dr
- 204 Shupe Cir
- 520 Clubhouse Dr
- 491 Clubhouse Ct
- 591 Clubhouse Dr
- 451 Clubhouse Ct
- 3700 W 1st St
- 264 Shupe Cir
- 4283 Golf Vista Dr
- 465 Mesa Dr
- 3593 Taylor Walker St
- 4339 Golf Vista Dr
- 453 Arrowhead Dr
- 138 Pamela Dr
- 5047 St Andrews Dr
- 2861 Chickaree Place SW
- 2590 5th St SW
- 1416-1422 S Dotsero Dr Unit 1416
- 1751 Wilson Ave
- 2150 W 15th St
- 1606 N Estrella Ave Unit 1
- 1415-1485 10th St SW
- 1430 S Tyler Ave
- 1600 S Taft St
- 444 N Custer Ave
- 1821 Diana Dr
- 625 W 11th St
- 2153 S Custer Ave
- 4240 Coaldale Dr Unit 4240 Coaldale Dr.
- 4154 La Junta Dr
- 123 2nd St SE
- 331 N Cleveland Ave Unit 220
- 246 N Cleveland Ave
- 161 S Lincoln Ave Unit 14







