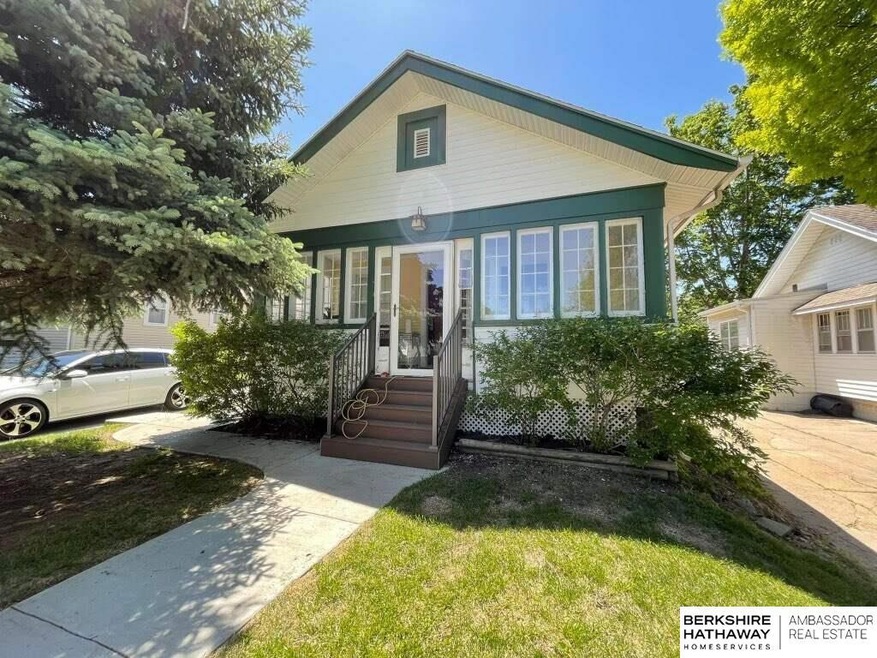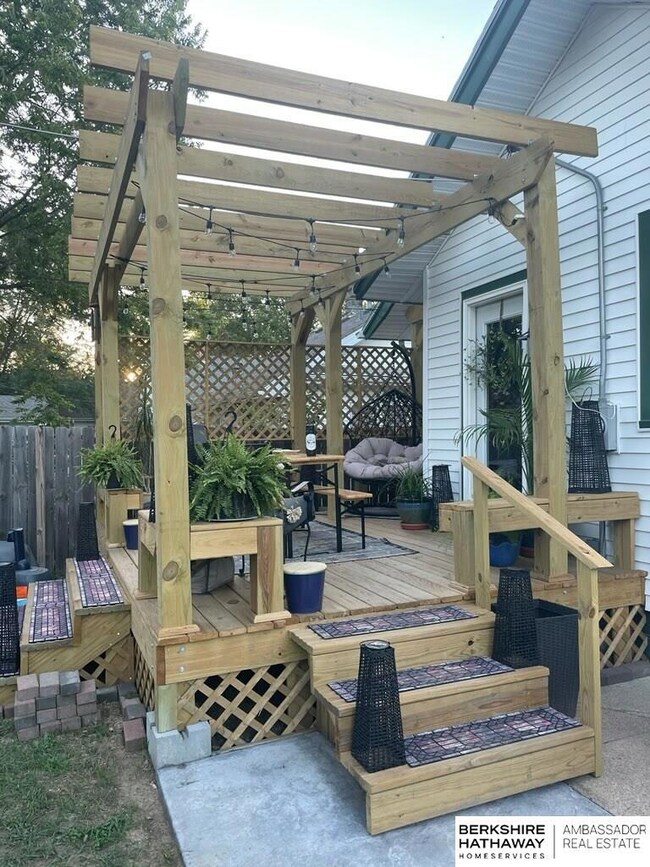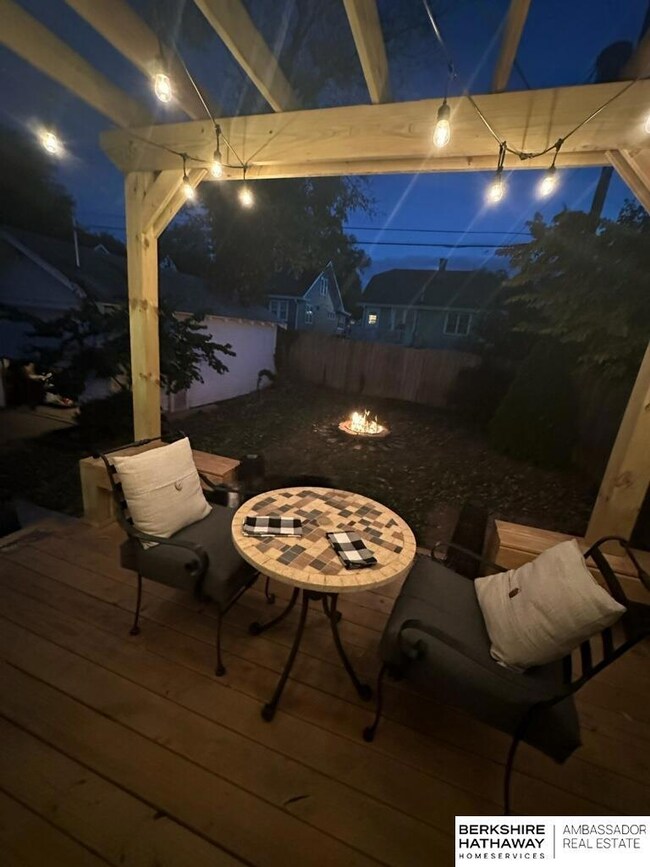
4377 Mason St Omaha, NE 68105
Morton Meadows NeighborhoodHighlights
- Deck
- Main Floor Bedroom
- 1 Car Detached Garage
- Wood Flooring
- No HOA
- Enclosed patio or porch
About This Home
As of March 2023This home was meant to be a forever home for the current owner which will help you understand all the recent updates. In 2022, new siding, roof, gutters, soffits & green aluminum trim, front door, storm door, and front composite steps with banister, large open back deck, concrete patio & new central a/c all professionally installed. In 2021, complete remodeled bathroom & new poured driveway that can hold 3-4 cars. New sidewalks in 2019 along with remodeled kitchen in 2018. House comes with washer/dryer purchased in 2022. Refrigerator & dishwasher purchased in 2018 and the newer Trane furnace purchased in 2016. New custom ordered basement windows are paid & waiting for the next owners to pick up. A few blocks from Blackstone district, Med Center & schools. This gorgeous home is packed with character, integrity & charm. It will not disappoint. Professional photos being taken Feb. 16. AMA
Last Agent to Sell the Property
BHHS Ambassador Real Estate License #20180423 Listed on: 02/16/2023

Home Details
Home Type
- Single Family
Est. Annual Taxes
- $2,427
Year Built
- Built in 1922
Lot Details
- 4,860 Sq Ft Lot
- Lot Dimensions are 44.5 x 108
- Property is Fully Fenced
- Wood Fence
- Chain Link Fence
Parking
- 1 Car Detached Garage
Home Design
- Bungalow
- Block Foundation
- Shake Roof
- Composition Roof
- Vinyl Siding
Interior Spaces
- 772 Sq Ft Home
- 1.5-Story Property
- Ceiling Fan
- Unfinished Basement
Kitchen
- Oven or Range
- Microwave
- Freezer
- Dishwasher
Flooring
- Wood
- Carpet
- Ceramic Tile
Bedrooms and Bathrooms
- 2 Bedrooms
- Main Floor Bedroom
- 1 Bathroom
- Shower Only
Laundry
- Dryer
- Washer
Outdoor Features
- Deck
- Enclosed patio or porch
Schools
- Beals Elementary School
- Norris Middle School
- Central High School
Utilities
- Forced Air Heating and Cooling System
- Heating System Uses Gas
Community Details
- No Home Owners Association
- Leavenworth Heights Subdivision
Listing and Financial Details
- Assessor Parcel Number 1618740000
Ownership History
Purchase Details
Home Financials for this Owner
Home Financials are based on the most recent Mortgage that was taken out on this home.Purchase Details
Home Financials for this Owner
Home Financials are based on the most recent Mortgage that was taken out on this home.Purchase Details
Home Financials for this Owner
Home Financials are based on the most recent Mortgage that was taken out on this home.Similar Homes in Omaha, NE
Home Values in the Area
Average Home Value in this Area
Purchase History
| Date | Type | Sale Price | Title Company |
|---|---|---|---|
| Warranty Deed | $216,000 | Ambassador Title | |
| Warranty Deed | $95,000 | Rts Title And Escrow | |
| Interfamily Deed Transfer | -- | -- |
Mortgage History
| Date | Status | Loan Amount | Loan Type |
|---|---|---|---|
| Previous Owner | $53,982 | New Conventional | |
| Previous Owner | $112,500 | New Conventional | |
| Previous Owner | $90,250 | New Conventional | |
| Previous Owner | $9,000 | Credit Line Revolving |
Property History
| Date | Event | Price | Change | Sq Ft Price |
|---|---|---|---|---|
| 03/31/2023 03/31/23 | Sold | $216,000 | +8.0% | $280 / Sq Ft |
| 02/16/2023 02/16/23 | Pending | -- | -- | -- |
| 02/16/2023 02/16/23 | For Sale | $200,000 | +110.5% | $259 / Sq Ft |
| 03/31/2017 03/31/17 | Sold | $95,000 | -17.4% | $123 / Sq Ft |
| 03/08/2017 03/08/17 | Pending | -- | -- | -- |
| 09/17/2016 09/17/16 | For Sale | $115,000 | -- | $149 / Sq Ft |
Tax History Compared to Growth
Tax History
| Year | Tax Paid | Tax Assessment Tax Assessment Total Assessment is a certain percentage of the fair market value that is determined by local assessors to be the total taxable value of land and additions on the property. | Land | Improvement |
|---|---|---|---|---|
| 2023 | $3,642 | $172,600 | $20,500 | $152,100 |
| 2022 | $2,427 | $113,700 | $17,700 | $96,000 |
| 2021 | $2,407 | $113,700 | $17,700 | $96,000 |
| 2020 | $2,312 | $108,000 | $17,700 | $90,300 |
| 2019 | $2,169 | $101,000 | $17,700 | $83,300 |
| 2018 | $2,172 | $101,000 | $17,700 | $83,300 |
| 2017 | $2,020 | $93,500 | $17,700 | $75,800 |
| 2016 | $1,747 | $81,400 | $5,600 | $75,800 |
| 2015 | $1,723 | $81,400 | $5,600 | $75,800 |
| 2014 | $1,723 | $81,400 | $5,600 | $75,800 |
Agents Affiliated with this Home
-

Seller's Agent in 2023
Anthony Tamayo
BHHS Ambassador Real Estate
(402) 594-7740
1 in this area
17 Total Sales
-

Seller Co-Listing Agent in 2023
Elizabeth Kollman-Bhandari
BHHS Ambassador Real Estate
(402) 943-7230
1 in this area
62 Total Sales
-

Buyer's Agent in 2023
Mamie Jackson
BHHS Ambassador Real Estate
(402) 306-7864
1 in this area
237 Total Sales
-

Seller's Agent in 2017
Suzan Downing
Nebraska Realty
(402) 689-0121
38 Total Sales
-

Buyer's Agent in 2017
Ethan Brown
Better Homes and Gardens R.E.
(402) 215-1100
1 in this area
318 Total Sales
Map
Source: Great Plains Regional MLS
MLS Number: 22303089
APN: 1874-0000-16
- 4434 Pacific St
- 4504 Mayberry St
- 4232 Mason St
- 4343 Marcy St
- 4204 Pacific St
- 1003 S 42nd St
- 4669 Mason St
- 4206 William St
- 1007 S 48th St
- 1005 S 48th St
- 4455 Woolworth Ave
- 1010 S 40th St
- 1417 S 46th Ave
- 1006 S 48th St
- 4427 Pine St
- 4814 Poppleton Ave
- 4332 Walnut St
- 4331 Walnut St
- 1002 S 38th Ave
- 908 S 38th Ave


