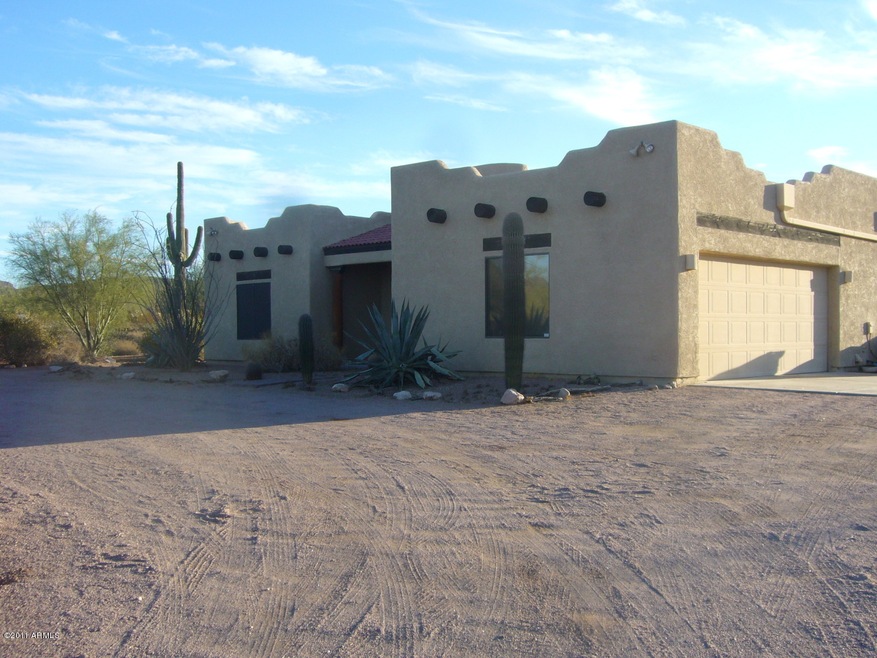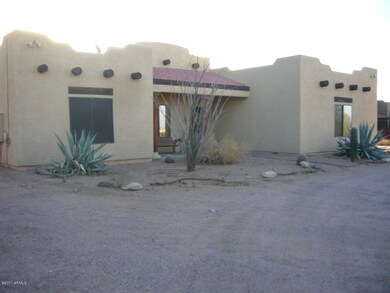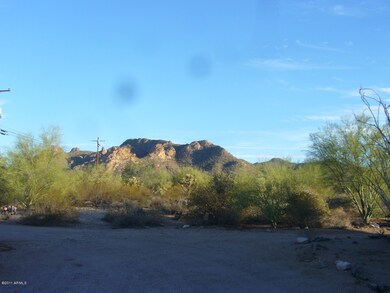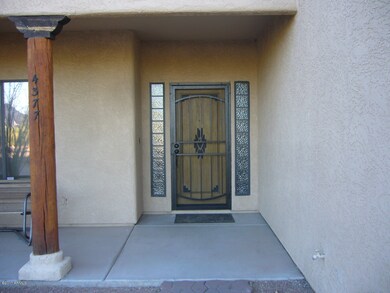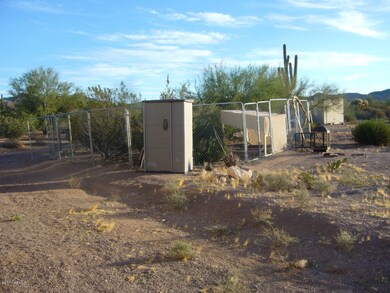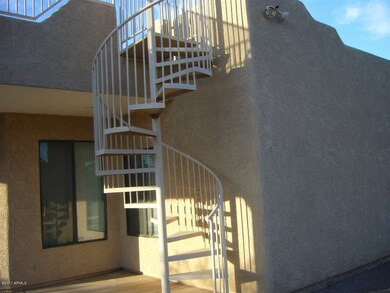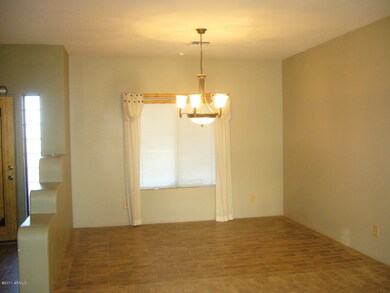
4377 N Winchester Rd Apache Junction, AZ 85119
Highlights
- Equestrian Center
- Vaulted Ceiling
- Great Room
- City Lights View
- Santa Fe Architecture
- Covered patio or porch
About This Home
As of February 2018Custom home with lots of upgraded features: One acre + views from all directions. Jen-air glass range cook-top, custom maple cabinets,marble upgraded vanities in bathroom, upgrade lighting, and faucets. Custom window coverings. His and her walk in closets in master bedroom. Double sink in Master bath. Observation viewing deck w/spiral stairs,wrap around patio. Skylights throughout home. City and Mountain Views! Don't miss showing this one, it won't last!
Last Agent to Sell the Property
ProSmart Realty License #SA583009000 Listed on: 10/14/2011

Co-Listed By
DeeAnne Hawkins
My Home Group Real Estate License #BR514595000
Home Details
Home Type
- Single Family
Est. Annual Taxes
- $2,623
Year Built
- Built in 1998
Lot Details
- Desert faces the front and back of the property
- Partially Fenced Property
- Wood Fence
- Desert Landscape
Property Views
- City Lights
- Mountain
Home Design
- Santa Fe Architecture
- Wood Frame Construction
- Built-Up Roof
- Stucco
Interior Spaces
- 1,760 Sq Ft Home
- Vaulted Ceiling
- Great Room
- Combination Dining and Living Room
- Breakfast Room
- Laundry in Garage
Kitchen
- Dishwasher
- Kitchen Island
- Disposal
Flooring
- Carpet
- Tile
Bedrooms and Bathrooms
- 3 Bedrooms
- Split Bedroom Floorplan
- Walk-In Closet
- Dual Vanity Sinks in Primary Bathroom
Parking
- 2 Car Garage
- Side or Rear Entrance to Parking
- Garage Door Opener
Outdoor Features
- Balcony
- Covered patio or porch
Schools
- Four Peaks Elementary School - Apache Junction
- Apache Junction High Middle School
- Apache Junction High School
Horse Facilities and Amenities
- Equestrian Center
Utilities
- Refrigerated Cooling System
- Heating Available
- Satellite Dish
Community Details
- $2,134 per year Dock Fee
- Association fees include no fees
- Located in the Goldfield master-planned community
- Custom
Ownership History
Purchase Details
Purchase Details
Home Financials for this Owner
Home Financials are based on the most recent Mortgage that was taken out on this home.Purchase Details
Home Financials for this Owner
Home Financials are based on the most recent Mortgage that was taken out on this home.Purchase Details
Home Financials for this Owner
Home Financials are based on the most recent Mortgage that was taken out on this home.Purchase Details
Home Financials for this Owner
Home Financials are based on the most recent Mortgage that was taken out on this home.Purchase Details
Home Financials for this Owner
Home Financials are based on the most recent Mortgage that was taken out on this home.Purchase Details
Home Financials for this Owner
Home Financials are based on the most recent Mortgage that was taken out on this home.Purchase Details
Home Financials for this Owner
Home Financials are based on the most recent Mortgage that was taken out on this home.Purchase Details
Purchase Details
Similar Homes in Apache Junction, AZ
Home Values in the Area
Average Home Value in this Area
Purchase History
| Date | Type | Sale Price | Title Company |
|---|---|---|---|
| Interfamily Deed Transfer | -- | None Available | |
| Warranty Deed | $371,000 | Reliant Title Agency Llc | |
| Warranty Deed | $175,000 | Lawyers Title Of Arizona Inc | |
| Interfamily Deed Transfer | -- | Ticor Title Agency Of Az Inc | |
| Warranty Deed | $425,000 | Ticor Title Agency Of Az Inc | |
| Warranty Deed | $399,000 | Fidelity National Title Agen | |
| Interfamily Deed Transfer | -- | -- | |
| Interfamily Deed Transfer | -- | Stewart Title & Trust | |
| Interfamily Deed Transfer | -- | -- | |
| Cash Sale Deed | $38,000 | Old Republic Title Agency |
Mortgage History
| Date | Status | Loan Amount | Loan Type |
|---|---|---|---|
| Open | $383,692 | VA | |
| Closed | $383,860 | VA | |
| Closed | $383,243 | VA | |
| Previous Owner | $250,748 | VA | |
| Previous Owner | $250,820 | VA | |
| Previous Owner | $250,093 | VA | |
| Previous Owner | $252,900 | VA | |
| Previous Owner | $178,571 | New Conventional | |
| Previous Owner | $340,000 | New Conventional | |
| Previous Owner | $382,500 | Fannie Mae Freddie Mac | |
| Previous Owner | $299,000 | New Conventional | |
| Previous Owner | $31,000 | Credit Line Revolving | |
| Previous Owner | $130,000 | No Value Available |
Property History
| Date | Event | Price | Change | Sq Ft Price |
|---|---|---|---|---|
| 02/28/2018 02/28/18 | Sold | $371,000 | +0.3% | $211 / Sq Ft |
| 01/19/2018 01/19/18 | Pending | -- | -- | -- |
| 01/18/2018 01/18/18 | For Sale | $369,999 | 0.0% | $210 / Sq Ft |
| 12/18/2017 12/18/17 | Pending | -- | -- | -- |
| 12/10/2017 12/10/17 | Price Changed | $369,999 | -2.6% | $210 / Sq Ft |
| 11/22/2017 11/22/17 | Price Changed | $379,900 | -2.6% | $216 / Sq Ft |
| 10/31/2017 10/31/17 | For Sale | $389,900 | +122.8% | $222 / Sq Ft |
| 01/27/2012 01/27/12 | Sold | $175,000 | -2.8% | $99 / Sq Ft |
| 11/17/2011 11/17/11 | Pending | -- | -- | -- |
| 11/16/2011 11/16/11 | Price Changed | $180,000 | -5.3% | $102 / Sq Ft |
| 11/07/2011 11/07/11 | Price Changed | $190,000 | -5.0% | $108 / Sq Ft |
| 10/31/2011 10/31/11 | Price Changed | $200,000 | -7.0% | $114 / Sq Ft |
| 10/24/2011 10/24/11 | Price Changed | $215,000 | -4.4% | $122 / Sq Ft |
| 10/19/2011 10/19/11 | Price Changed | $225,000 | -10.0% | $128 / Sq Ft |
| 10/14/2011 10/14/11 | For Sale | $250,000 | -- | $142 / Sq Ft |
Tax History Compared to Growth
Tax History
| Year | Tax Paid | Tax Assessment Tax Assessment Total Assessment is a certain percentage of the fair market value that is determined by local assessors to be the total taxable value of land and additions on the property. | Land | Improvement |
|---|---|---|---|---|
| 2025 | $2,623 | $38,666 | -- | -- |
| 2024 | $2,580 | $40,601 | -- | -- |
| 2023 | $2,580 | $32,648 | $9,048 | $23,600 |
| 2022 | $2,464 | $26,680 | $5,381 | $21,299 |
| 2021 | $2,543 | $24,026 | $0 | $0 |
| 2020 | $2,479 | $22,205 | $0 | $0 |
| 2019 | $2,373 | $21,232 | $0 | $0 |
| 2018 | $2,321 | $20,263 | $0 | $0 |
| 2017 | $2,263 | $22,253 | $0 | $0 |
| 2016 | $2,193 | $21,637 | $4,541 | $17,097 |
| 2014 | $2,106 | $13,803 | $3,200 | $10,603 |
Agents Affiliated with this Home
-
Andrea Madison

Seller's Agent in 2018
Andrea Madison
Keller Williams Realty Professional Partners
(623) 939-8900
1 in this area
126 Total Sales
-
Bethanie Madewell

Seller Co-Listing Agent in 2018
Bethanie Madewell
Keller Williams Arizona Realty
(602) 413-1046
7 in this area
216 Total Sales
-
Julie Quesada

Buyer's Agent in 2018
Julie Quesada
Keller Williams Integrity First
(480) 760-5018
8 in this area
66 Total Sales
-
Cathy Hebert

Seller's Agent in 2012
Cathy Hebert
ProSmart Realty
(602) 369-3804
1 in this area
4 Total Sales
-
D
Seller Co-Listing Agent in 2012
DeeAnne Hawkins
My Home Group Real Estate
-
Michelle Pelletier
M
Buyer's Agent in 2012
Michelle Pelletier
Capital West Homes Realty LLC
(480) 707-1263
1 Total Sale
Map
Source: Arizona Regional Multiple Listing Service (ARMLS)
MLS Number: 4661528
APN: 100-05-022C
- 274 E Mckellips Blvd
- 14 E Kaniksu St
- 931 E Echo Cir
- 931 E Whiteley St
- 4886 N Wolverine Pass Rd
- 317 W Frontier St
- 5465 N Winchester Rd
- 730 W Mckellips Blvd
- 1575 E Moon Vista St
- 493 W Mcdowell Blvd
- 1325 E Tonto St
- 620 W Tonto St
- 0 N Tomahawk Rd Unit 6790287
- 1134 W Saddle Butte St
- 1451 W Whiteley St
- 4110 N Saguaro Dr
- 1623 E Hidalgo St
- 481 W Foothill St
- 2171 N Apache Trail Unit A
- 2280 W Mckellips Blvd
