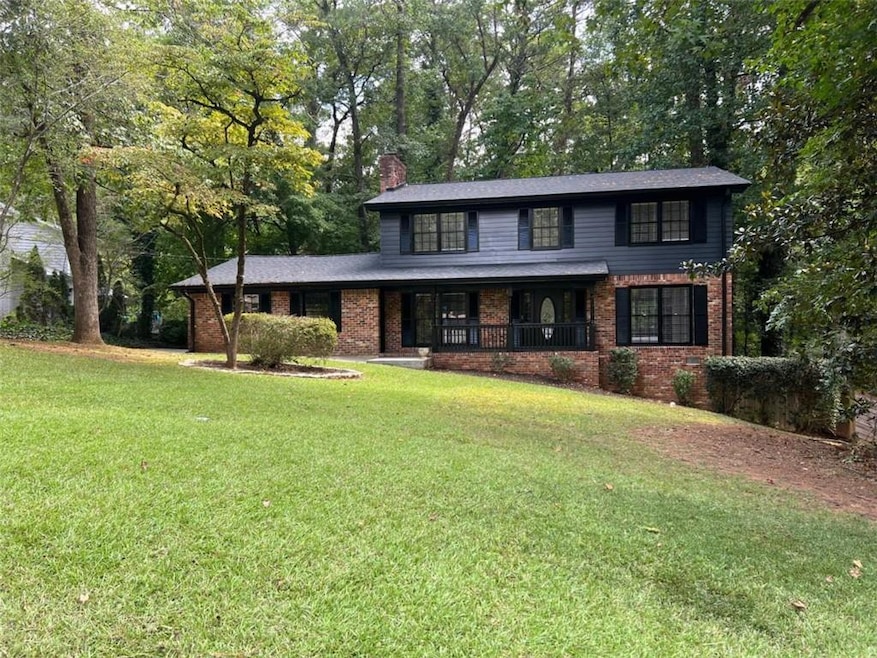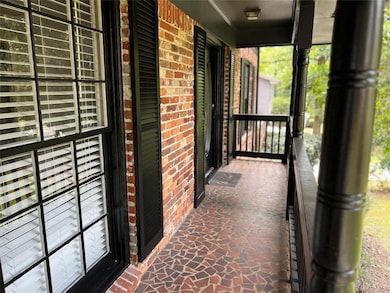4377 Vintage Ln Atlanta, GA 30338
Estimated payment $3,766/month
Highlights
- Hot Property
- Dining Room Seats More Than Twelve
- Property is near public transit
- Dunwoody High School Rated A
- Deck
- Traditional Architecture
About This Home
Welcome home to this beautiful and spacious property in sought after Dunwoody North. This home's curb appeal showcases an eye-catching and modern touch with its freshly painted exterior and fresh landscaping. The home features hardwood floors and an open floorplan great for entertaining. Natural light flows throughout and highlights the freshly painted contemporary 'agreeable gray' painted walls. An Eat-in Kitchen, separate dining room, large Living Room, an additional living room with brand new carpet and a fireplace, Crown Molding and wrought iron staircase, large, freshly painted Deck off Kitchen Overlooking Extra large lot but easily maintained wooded backyard with creek, and huge Pantry. Upstairs you will find a Spacious Primary Bedroom Suite with Two Closets, 3 Additional Bedrooms, guest bath AND an Extra Bonus room that will make a perfect office, playroom, craft room, etc. The Finished Basement has brand new LVP Flooring and can be used as an additional bedroom, which includes a full bath and a Separate Entrance. The basement also includes a substantial unfinished storage area. This property is conveniently located to Top Schools, I-285, 141, I-85, GA-400 Marta, Perimeter Mall plus TONS more Shopping, MJCCA, Brook Run Park and SO MUCH MORE. Vintage Lane is a Dead-end Street - So no need to worry about thru traffic.
Home Details
Home Type
- Single Family
Est. Annual Taxes
- $7,495
Year Built
- Built in 1965
Lot Details
- 0.53 Acre Lot
- Chain Link Fence
- Level Lot
- Back Yard Fenced and Front Yard
Home Design
- Traditional Architecture
- Slab Foundation
- Composition Roof
- Wood Siding
- Four Sided Brick Exterior Elevation
Interior Spaces
- 3-Story Property
- Roommate Plan
- Crown Molding
- Ceiling Fan
- Wood Frame Window
- Entrance Foyer
- Family Room
- Living Room with Fireplace
- Dining Room Seats More Than Twelve
- Breakfast Room
- Home Office
- Library
- Bonus Room
- Home Gym
- Laundry Room
Kitchen
- Eat-In Kitchen
- Gas Range
- Microwave
- Dishwasher
- Wood Stained Kitchen Cabinets
- Disposal
Flooring
- Wood
- Carpet
- Ceramic Tile
Bedrooms and Bathrooms
- Split Bedroom Floorplan
- Shower Only
Basement
- Walk-Out Basement
- Basement Fills Entire Space Under The House
- Interior Basement Entry
- Finished Basement Bathroom
- Laundry in Basement
- Natural lighting in basement
Parking
- 2 Parking Spaces
- 2 Carport Spaces
- Parking Accessed On Kitchen Level
- Driveway Level
Outdoor Features
- Deck
- Patio
- Front Porch
Location
- Property is near public transit
- Property is near schools
- Property is near shops
Schools
- Chesnut Elementary School
- Peachtree Middle School
- Dunwoody High School
Utilities
- Central Heating and Cooling System
- Cooling System Powered By Gas
- Heating System Uses Natural Gas
- Underground Utilities
- Phone Available
- Cable TV Available
Listing and Financial Details
- Assessor Parcel Number 18 342 01 076
Community Details
Overview
- Dunwoody North Subdivision
Recreation
- Community Playground
- Community Pool
- Park
- Dog Park
- Trails
Map
Home Values in the Area
Average Home Value in this Area
Tax History
| Year | Tax Paid | Tax Assessment Tax Assessment Total Assessment is a certain percentage of the fair market value that is determined by local assessors to be the total taxable value of land and additions on the property. | Land | Improvement |
|---|---|---|---|---|
| 2025 | $7,496 | $175,120 | $59,200 | $115,920 |
| 2024 | $7,658 | $183,480 | $59,200 | $124,280 |
| 2023 | $7,658 | $169,160 | $59,200 | $109,960 |
| 2022 | $6,912 | $166,240 | $59,200 | $107,040 |
| 2021 | $6,137 | $148,400 | $59,200 | $89,200 |
| 2020 | $5,822 | $137,680 | $59,200 | $78,480 |
| 2019 | $5,128 | $120,560 | $59,200 | $61,360 |
| 2018 | $5,326 | $112,160 | $59,200 | $52,960 |
| 2017 | $5,482 | $130,000 | $58,500 | $71,500 |
| 2016 | $5,394 | $130,000 | $58,500 | $71,500 |
| 2014 | $4,000 | $89,984 | $45,584 | $44,400 |
Property History
| Date | Event | Price | List to Sale | Price per Sq Ft | Prior Sale |
|---|---|---|---|---|---|
| 11/06/2025 11/06/25 | For Sale | $595,900 | 0.0% | $185 / Sq Ft | |
| 10/28/2025 10/28/25 | For Rent | $3,595 | +6.5% | -- | |
| 09/06/2023 09/06/23 | Off Market | $3,375 | -- | -- | |
| 08/04/2023 08/04/23 | Rented | $3,400 | +0.7% | -- | |
| 07/07/2023 07/07/23 | Price Changed | $3,375 | -4.8% | $1 / Sq Ft | |
| 06/07/2023 06/07/23 | For Rent | $3,545 | +18.4% | -- | |
| 07/27/2021 07/27/21 | Rented | $2,995 | 0.0% | -- | |
| 07/11/2021 07/11/21 | For Rent | $2,995 | +36.4% | -- | |
| 03/13/2018 03/13/18 | Rented | $2,195 | 0.0% | -- | |
| 03/09/2018 03/09/18 | Under Contract | -- | -- | -- | |
| 02/18/2018 02/18/18 | Price Changed | $2,195 | -4.4% | $1 / Sq Ft | |
| 02/01/2018 02/01/18 | Price Changed | $2,295 | -3.4% | $1 / Sq Ft | |
| 01/29/2018 01/29/18 | Price Changed | $2,375 | -2.1% | $1 / Sq Ft | |
| 01/08/2018 01/08/18 | Price Changed | $2,425 | -1.0% | $1 / Sq Ft | |
| 12/18/2017 12/18/17 | For Rent | $2,450 | 0.0% | -- | |
| 01/30/2013 01/30/13 | Sold | $225,000 | +7.2% | $105 / Sq Ft | View Prior Sale |
| 12/11/2012 12/11/12 | Pending | -- | -- | -- | |
| 11/20/2012 11/20/12 | For Sale | $209,900 | -- | $98 / Sq Ft |
Purchase History
| Date | Type | Sale Price | Title Company |
|---|---|---|---|
| Warranty Deed | $225,000 | -- | |
| Foreclosure Deed | -- | -- | |
| Deed | $148,800 | -- |
Mortgage History
| Date | Status | Loan Amount | Loan Type |
|---|---|---|---|
| Open | $180,000 | New Conventional | |
| Previous Owner | $133,900 | No Value Available |
Source: First Multiple Listing Service (FMLS)
MLS Number: 7678058
APN: 18-342-01-076
- Smyrna Plan at Towns at Creekside - 24'
- Hawkins Plan at Towns at Creekside - 24'
- 4430 Tilly Mill Rd Unit 201
- 4430 Tilly Mill Rd Unit 104
- 2591 Adventure Way
- 2583 Adventure Way
- 2597 Adventure Way
- 2484 Madison Commons
- 4567 Sharon Valley Ct Unit 12
- 4203 N Carver Dr
- 4311 Longleaf Pine Alley
- 2624 E Madison Dr
- 4362 White Spruce Alley
- 2105 N Forest Trail Unit 2105
- 2600 Amberly Dr
- 2135 N Forest Trail
- 2147 N Forest Trail
- 2141 N Forest Trail
- 2543 Ct
- 2546 States Ave
- 2559 Adventure Way
- 2557 Adventure Way
- 4430 Tilly Mill Rd Unit 104
- 4430 Tilly Mill Rd Unit 201
- 2453 Soft Maple St
- 4254 Spruce Pine Alley
- 2311 Dunwoody Crossing
- 4240 Hickory Pine Alley
- 4256 Tilly Mill Rd
- 10 Perimeter Park Dr
- 2565 Cherry Birch Ln
- 4210 Morrison Way
- 2545 Avery Park Cir
- 2575 Barrylynn Dr
- 4695 N Peachtree Rd
- 2300 Peachford Rd Unit 1209
- 4700 N Hill Pkwy
- 2611 Briers Dr N







