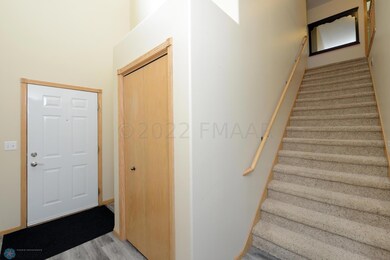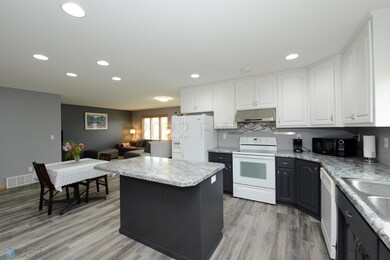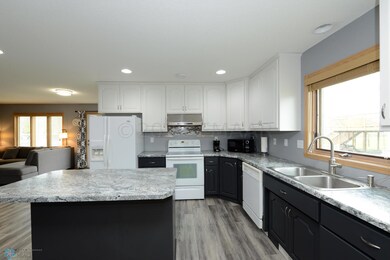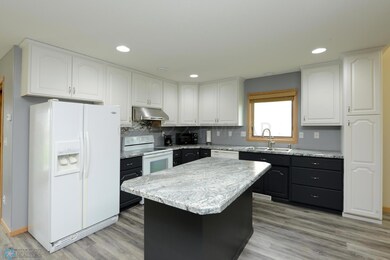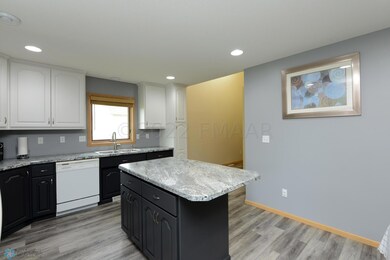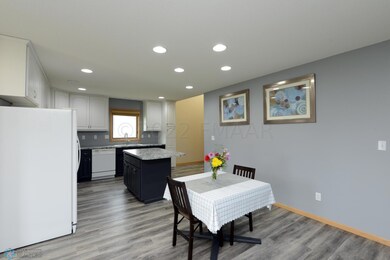
4378 46th Ave S Fargo, ND 58104
Woodhaven NeighborhoodHighlights
- No HOA
- Den
- Walk-In Closet
- Discovery Middle School Rated A-
- 2 Car Attached Garage
- Patio
About This Home
As of November 2023Nice twinhome with all 3 bedrooms upstairs with 2 full bathrooms and the laundry upstairs also. Open main floor with nice big kitchen with island and living room area that looks out over the walking path. No neighbors right in your backyard. Step out to your big fenced backyard from the patio door. Why not grow your own veggies in your own garden. There is a half bathroom on the main level and a nice office space. No deep basement to worry about because it is just crawl space below. Flood plain touches very front and very back of yard. No flood insurance needed.
Last Agent to Sell the Property
Berkshire Hathaway HomeServices Premier Properties Listed on: 05/13/2022

Townhouse Details
Home Type
- Townhome
Est. Annual Taxes
- $2,659
Year Built
- Built in 2003
Lot Details
- 6,079 Sq Ft Lot
- Property is Fully Fenced
Parking
- 2 Car Attached Garage
Home Design
- Twin Home
- Poured Concrete
- Asphalt Shingled Roof
- Vinyl Construction Material
Interior Spaces
- 1,932 Sq Ft Home
- 2-Story Property
- Window Treatments
- Living Room
- Dining Room
- Den
- Crawl Space
Kitchen
- Range
- Microwave
- Dishwasher
- Kitchen Island
- Disposal
Bedrooms and Bathrooms
- 3 Bedrooms
- Walk-In Closet
Laundry
- Laundry Room
- Laundry on upper level
- Dryer
- Washer
Outdoor Features
- Patio
- Shed
- Storage Shed
Schools
- Fargo Davies High School
Utilities
- Forced Air Heating and Cooling System
- Electric Water Heater
Community Details
- No Home Owners Association
- Woodhaven 2Nd Subdivision
Listing and Financial Details
- Assessor Parcel Number 01652000781000
- $5,329 per year additional tax assessments
Ownership History
Purchase Details
Home Financials for this Owner
Home Financials are based on the most recent Mortgage that was taken out on this home.Purchase Details
Home Financials for this Owner
Home Financials are based on the most recent Mortgage that was taken out on this home.Purchase Details
Home Financials for this Owner
Home Financials are based on the most recent Mortgage that was taken out on this home.Purchase Details
Home Financials for this Owner
Home Financials are based on the most recent Mortgage that was taken out on this home.Purchase Details
Home Financials for this Owner
Home Financials are based on the most recent Mortgage that was taken out on this home.Purchase Details
Home Financials for this Owner
Home Financials are based on the most recent Mortgage that was taken out on this home.Purchase Details
Home Financials for this Owner
Home Financials are based on the most recent Mortgage that was taken out on this home.Similar Homes in Fargo, ND
Home Values in the Area
Average Home Value in this Area
Purchase History
| Date | Type | Sale Price | Title Company |
|---|---|---|---|
| Warranty Deed | $275,000 | Title Company-Residential | |
| Warranty Deed | $275,000 | Regency Title | |
| Warranty Deed | $211,000 | Title Co | |
| Warranty Deed | $202,730 | Fm Title | |
| Warranty Deed | -- | Title Co | |
| Corporate Deed | -- | -- | |
| Warranty Deed | -- | -- |
Mortgage History
| Date | Status | Loan Amount | Loan Type |
|---|---|---|---|
| Open | $220,000 | New Conventional | |
| Previous Owner | $260,200 | FHA | |
| Previous Owner | $168,800 | New Conventional | |
| Previous Owner | $202,730 | VA | |
| Previous Owner | $131,100 | Adjustable Rate Mortgage/ARM | |
| Previous Owner | $142,500 | FHA | |
| Previous Owner | $147,300 | FHA | |
| Previous Owner | $110,500 | New Conventional | |
| Previous Owner | $106,209 | Unknown |
Property History
| Date | Event | Price | Change | Sq Ft Price |
|---|---|---|---|---|
| 06/30/2025 06/30/25 | Off Market | -- | -- | -- |
| 06/19/2025 06/19/25 | Price Changed | $313,000 | 0.0% | $162 / Sq Ft |
| 06/19/2025 06/19/25 | For Sale | $313,000 | -0.6% | $162 / Sq Ft |
| 06/09/2025 06/09/25 | Price Changed | $315,000 | -3.1% | $163 / Sq Ft |
| 05/29/2025 05/29/25 | Off Market | -- | -- | -- |
| 05/29/2025 05/29/25 | Off Market | -- | -- | -- |
| 05/14/2025 05/14/25 | For Sale | $325,000 | +16.1% | $168 / Sq Ft |
| 11/07/2023 11/07/23 | Sold | -- | -- | -- |
| 10/12/2023 10/12/23 | Pending | -- | -- | -- |
| 09/19/2023 09/19/23 | For Sale | $280,000 | +12.4% | $145 / Sq Ft |
| 07/28/2022 07/28/22 | Sold | -- | -- | -- |
| 05/15/2022 05/15/22 | Pending | -- | -- | -- |
| 05/13/2022 05/13/22 | For Sale | $249,000 | -- | $129 / Sq Ft |
Tax History Compared to Growth
Tax History
| Year | Tax Paid | Tax Assessment Tax Assessment Total Assessment is a certain percentage of the fair market value that is determined by local assessors to be the total taxable value of land and additions on the property. | Land | Improvement |
|---|---|---|---|---|
| 2024 | $4,247 | $139,950 | $21,450 | $118,500 |
| 2023 | $4,025 | $113,100 | $20,450 | $92,650 |
| 2022 | $3,809 | $102,800 | $20,450 | $82,350 |
| 2021 | $3,664 | $99,800 | $20,450 | $79,350 |
| 2020 | $3,649 | $99,800 | $20,450 | $79,350 |
| 2019 | $3,651 | $99,800 | $11,350 | $88,450 |
| 2018 | $3,617 | $99,800 | $11,350 | $88,450 |
| 2017 | $3,711 | $103,900 | $14,200 | $89,700 |
| 2016 | $3,256 | $94,450 | $14,200 | $80,250 |
| 2015 | $3,453 | $94,450 | $9,650 | $84,800 |
| 2014 | $3,097 | $78,250 | $9,650 | $68,600 |
| 2013 | $3,040 | $75,950 | $9,650 | $66,300 |
Agents Affiliated with this Home
-
Rachel Ilogu
R
Seller's Agent in 2025
Rachel Ilogu
RE/MAX Legacy Realty
(701) 866-8757
7 Total Sales
-
Kirsten Herman
K
Seller's Agent in 2023
Kirsten Herman
REAL (1531 FGO)
(701) 540-7094
3 in this area
127 Total Sales
-
Erik Hatch, Hatch Realty
E
Seller Co-Listing Agent in 2023
Erik Hatch, Hatch Realty
REAL (3064 FGO)
(701) 369-4839
12 in this area
865 Total Sales
-
Melissa Westby
M
Buyer's Agent in 2023
Melissa Westby
Dakota Plains Realty
(701) 212-3925
2 in this area
155 Total Sales
-
Peggy Isakson
P
Seller's Agent in 2022
Peggy Isakson
Berkshire Hathaway HomeServices Premier Properties
(701) 729-6494
8 in this area
223 Total Sales
-
Gabrielle Stocks
G
Buyer's Agent in 2022
Gabrielle Stocks
REALTY XPERTS
(218) 770-6946
1 in this area
67 Total Sales
Map
Source: Fargo-Moorhead Area Association of REALTORS®
MLS Number: 7418703
APN: 01-6520-00781-000

