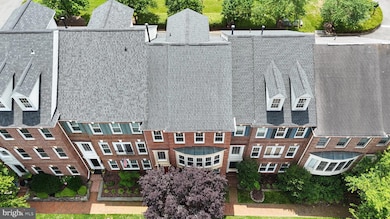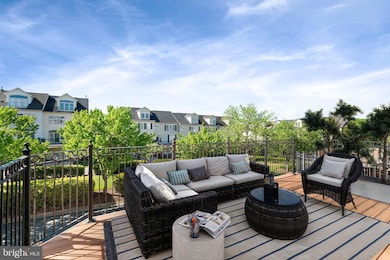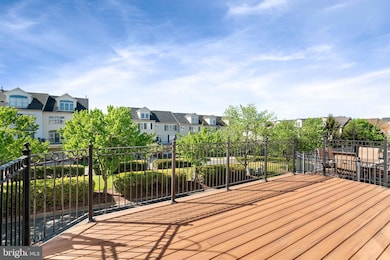43781 Apache Wells Terrace Leesburg, VA 20176
Estimated payment $4,789/month
Highlights
- Bar or Lounge
- Fitness Center
- Colonial Architecture
- Heritage High School Rated A
- Gated Community
- Clubhouse
About This Home
Here’s your second chance to own a life-changing home in one of Northern Virginia’s most exclusive gated, resort-style communities. This 4-level, 3-bedroom, 2.5-bath townhome with a 2-car rear-entry garage delivers more than 2,700 square feet of beautifully finished living space, perfectly blending elegance, flexibility, and peace of mind.
From the moment you step inside, you’ll feel the difference. The entry level is more than just a foyer—it’s a versatile space with a cozy fireplace that can serve as a guest suite, private office, media room, or family lounge. A hall closet keeps things tidy, while direct garage access makes daily life seamless.
Upstairs, brand-new 2024 windows flood the open-concept main level with abundant natural light. The kitchen features a sleek 2-year-old sink, brand-new garbage disposal, and newer appliances, all opening effortlessly to the dining and living spaces. Step onto your Trex deck (6 years young) for morning coffee, evening cocktails, or weekend grilling with friends.
The third level offers a serene primary suite with a plush new carpet (2023). Two additional bedrooms, a full hall bath, and a laundry area with a 2-year-old washer complete this floor.
At the very top, the loft adds another layer of flexibility—perfect for a home gym, second office, playroom, or luxe guest hideaway.
Thoughtful upgrades throughout mean this home is move-in ready:
Brand-New Windows (2024)
Fresh Paint & Refinished Hardwood Floors
Water Heater (2022)
Upper level AC ( 2025 BRAND NEW)
Roof & Trex Deck (6 years young)
Home Warranty Paid Through March 21,2028
And then there’s the River Creek lifestyle. Inside this gated community, you’ll find tennis courts, swimming pools, scenic trails, a championship golf course, and a grand clubhouse overlooking the Potomac River. Watch eagles soar, breathe in the river views, and feel like you’re on vacation—without ever packing a bag.
Back on the market through no fault of the sellers, this is your opportunity to make River Creek home.
Welcome home!
Townhouse Details
Home Type
- Townhome
Est. Annual Taxes
- $5,887
Year Built
- Built in 2001
HOA Fees
- $249 Monthly HOA Fees
Parking
- 2 Car Attached Garage
- Rear-Facing Garage
Home Design
- Colonial Architecture
- Slab Foundation
- Brick Front
Interior Spaces
- 2,779 Sq Ft Home
- Property has 4 Levels
- Traditional Floor Plan
- Crown Molding
- Recessed Lighting
- Screen For Fireplace
- Fireplace Mantel
- Bay Window
- French Doors
- Family Room Off Kitchen
- Dining Area
Kitchen
- Breakfast Area or Nook
- Eat-In Kitchen
- Gas Oven or Range
- Built-In Microwave
- Dishwasher
- Kitchen Island
- Upgraded Countertops
- Disposal
Bedrooms and Bathrooms
- 3 Bedrooms
- En-Suite Bathroom
- Walk-In Closet
Laundry
- Laundry on upper level
- Dryer
- Washer
Utilities
- Forced Air Heating and Cooling System
- Natural Gas Water Heater
Additional Features
- Deck
- 1,742 Sq Ft Lot
Listing and Financial Details
- Tax Lot 93
- Assessor Parcel Number 080369598000
Community Details
Overview
- $1,500 Capital Contribution Fee
- Association fees include common area maintenance, pool(s), recreation facility, reserve funds, road maintenance, snow removal, trash, security gate
- $119 Other Monthly Fees
- River Creek HOA
- River Creek Subdivision
Amenities
- Picnic Area
- Common Area
- Clubhouse
- Community Center
- Party Room
- Community Dining Room
- Bar or Lounge
Recreation
- Golf Course Membership Available
- Tennis Courts
- Community Basketball Court
- Community Playground
- Fitness Center
- Community Pool
- Pool Membership Available
- Jogging Path
- Bike Trail
Pet Policy
- Dogs and Cats Allowed
Security
- Security Service
- Gated Community
Map
Home Values in the Area
Average Home Value in this Area
Tax History
| Year | Tax Paid | Tax Assessment Tax Assessment Total Assessment is a certain percentage of the fair market value that is determined by local assessors to be the total taxable value of land and additions on the property. | Land | Improvement |
|---|---|---|---|---|
| 2025 | $5,876 | $729,900 | $240,000 | $489,900 |
| 2024 | $5,887 | $680,620 | $240,000 | $440,620 |
| 2023 | $6,089 | $695,940 | $240,000 | $455,940 |
| 2022 | $5,555 | $624,170 | $200,000 | $424,170 |
| 2021 | $5,145 | $525,030 | $140,000 | $385,030 |
| 2020 | $5,159 | $498,410 | $140,000 | $358,410 |
| 2019 | $5,001 | $478,570 | $140,000 | $338,570 |
| 2018 | $5,126 | $472,480 | $140,000 | $332,480 |
| 2017 | $4,725 | $419,970 | $140,000 | $279,970 |
| 2016 | $4,752 | $415,050 | $0 | $0 |
| 2015 | $4,830 | $285,510 | $0 | $285,510 |
| 2014 | $4,866 | $281,290 | $0 | $281,290 |
Property History
| Date | Event | Price | Change | Sq Ft Price |
|---|---|---|---|---|
| 08/08/2025 08/08/25 | For Sale | $760,000 | 0.0% | $273 / Sq Ft |
| 07/21/2025 07/21/25 | Pending | -- | -- | -- |
| 07/12/2025 07/12/25 | Price Changed | $760,000 | -4.8% | $273 / Sq Ft |
| 05/29/2025 05/29/25 | Price Changed | $798,000 | -2.7% | $287 / Sq Ft |
| 05/01/2025 05/01/25 | For Sale | $820,000 | 0.0% | $295 / Sq Ft |
| 10/09/2021 10/09/21 | Rented | $3,000 | 0.0% | -- |
| 10/06/2021 10/06/21 | Under Contract | -- | -- | -- |
| 09/27/2021 09/27/21 | For Rent | $3,000 | +9.1% | -- |
| 07/17/2015 07/17/15 | Rented | $2,750 | 0.0% | -- |
| 07/17/2015 07/17/15 | Under Contract | -- | -- | -- |
| 06/05/2015 06/05/15 | For Rent | $2,750 | 0.0% | -- |
| 05/10/2012 05/10/12 | Rented | $2,750 | -99.3% | -- |
| 05/09/2012 05/09/12 | Under Contract | -- | -- | -- |
| 05/02/2012 05/02/12 | Sold | $418,000 | 0.0% | $149 / Sq Ft |
| 05/02/2012 05/02/12 | For Rent | $2,750 | 0.0% | -- |
| 04/03/2012 04/03/12 | Pending | -- | -- | -- |
| 02/21/2012 02/21/12 | For Sale | $427,500 | -- | $152 / Sq Ft |
Purchase History
| Date | Type | Sale Price | Title Company |
|---|---|---|---|
| Warranty Deed | $418,000 | -- | |
| Deed | $309,300 | -- |
Mortgage History
| Date | Status | Loan Amount | Loan Type |
|---|---|---|---|
| Previous Owner | $247,400 | No Value Available |
Source: Bright MLS
MLS Number: VALO2093596
APN: 080-36-9598
- 43800 Ballybunion Terrace
- 18495 Perdido Bay Terrace
- 18512 Bear Creek Terrace
- 18436 Kapalua Terrace
- 18359 Eagle Point Square
- 18334 Buccaneer Terrace
- 18295 Buccaneer Terrace
- 43616 Carradoc Farm Terrace
- 43557 Tuckaway Place
- 18256 Shinniecock Hills Place
- 18989 Coral Reef Square
- 43287 Warwick Hills Ct
- 43899 Siren Song Terrace
- 43919 Maritime Song Terrace
- 18370 Kingsmill St
- 18301 Mid Ocean Place
- 43688 Lees Mill Square
- 19057 Amur Ct
- 19060 Arroyo Terrace
- 43802 Lees Mill Square
- 43702 Burning Sands Terrace
- 43704 Burning Sands Terrace
- 43997 Riverpoint Dr
- 43547 Mahala St
- 19199 Winmeade Dr
- 19355 Cypress Ridge Terrace Unit 406
- 19322 Gardner View Square
- 18202 Mill House Square
- 42982 Mill Race Terrace
- 42987 Mill Race Terrace
- 1711 Taymount Terrace NE
- 1720 Moultrie Terrace NE
- 810 Revelstore Terrace NE
- 19457 Promenade Dr
- 19408 Susquehanna Square
- 853 Valemount Terrace NE
- 19375 Cypress Ridge Terrace Unit 406
- 19385 Cypress Ridge Terrace Unit 522
- 43728 Gold Hill Square
- 42743 Falls View Square







