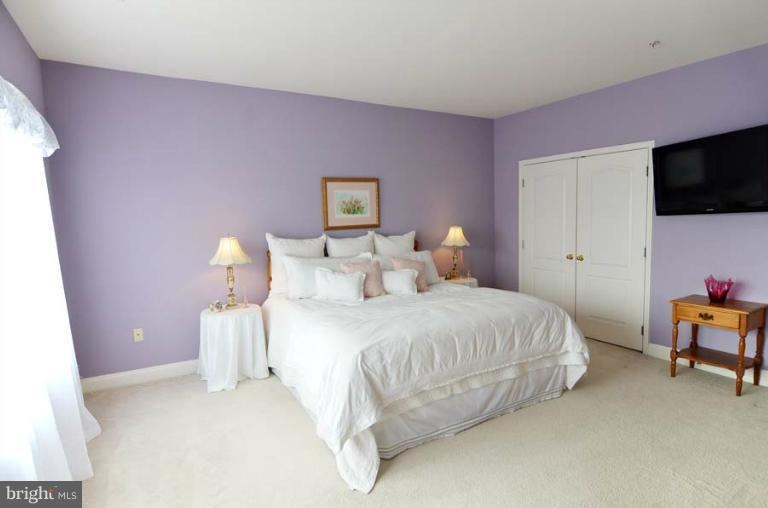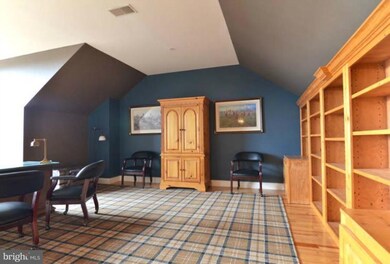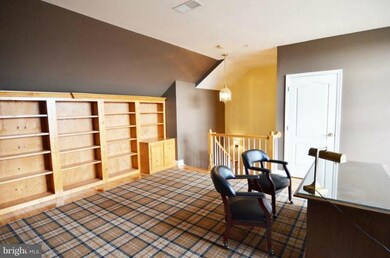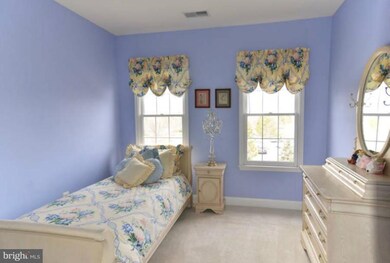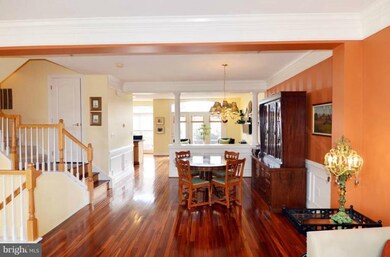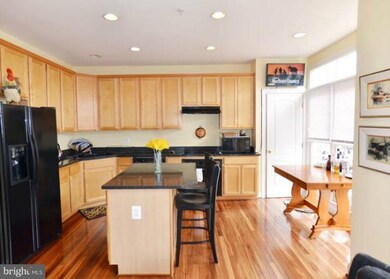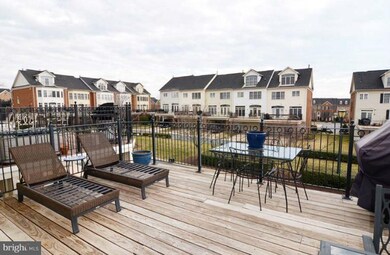
43781 Apache Wells Terrace Leesburg, VA 20176
Highlights
- Bar or Lounge
- Fitness Center
- Colonial Architecture
- Heritage High School Rated A
- Gated Community
- Clubhouse
About This Home
As of May 2012LOVELY 4 LEVEL BRICK FRONT HOME WITH BEAUTIFUL HARDWOOD FLOORS ON 3 LEVELS. FINISHED BONUS LOFT W/BUILT-INS, HOME OFFICE MAIN LEVEL W/GAS FIREPLACE, 9' CEILINGS, HUGE BAY WINDOW W/ VIEWS, EXTENSIVE CROWN/TRIM, SPRINKLER SYSTEM, GOURMET KITCHEN*,MAPLE CABINETS*GRANITE. SPACIOUS DECK, LARGE 2 CAR GARAGE**LOCATED CLOSE TO CLUBHOUSE AND POTOMAC RIVER AND RIVER CREEK AMENITIES**EASY TO SHOW.
Last Agent to Sell the Property
Washington Fine Properties, LLC License #28439 Listed on: 02/21/2012

Townhouse Details
Home Type
- Townhome
Est. Annual Taxes
- $5,353
Year Built
- Built in 2001
Lot Details
- 1,742 Sq Ft Lot
- Two or More Common Walls
- Property is in very good condition
HOA Fees
- $166 Monthly HOA Fees
Parking
- 2 Car Attached Garage
- Rear-Facing Garage
- Garage Door Opener
- On-Street Parking
Home Design
- Colonial Architecture
- Asphalt Roof
- Brick Front
Interior Spaces
- 2,805 Sq Ft Home
- Property has 3 Levels
- Traditional Floor Plan
- Built-In Features
- Chair Railings
- Crown Molding
- Two Story Ceilings
- Recessed Lighting
- Screen For Fireplace
- Fireplace Mantel
- Double Pane Windows
- Window Treatments
- Bay Window
- French Doors
- Entrance Foyer
- Family Room Off Kitchen
- Living Room
- Dining Room
- Den
- Library
- Wood Flooring
- Security Gate
Kitchen
- Breakfast Area or Nook
- Eat-In Kitchen
- <<builtInOvenToken>>
- Cooktop<<rangeHoodToken>>
- Ice Maker
- Dishwasher
- Kitchen Island
- Upgraded Countertops
- Disposal
Bedrooms and Bathrooms
- 3 Bedrooms
- En-Suite Primary Bedroom
- En-Suite Bathroom
- 2.5 Bathrooms
Laundry
- Laundry Room
- Dryer
- Washer
Outdoor Features
- Deck
Utilities
- Forced Air Zoned Heating and Cooling System
- Heat Pump System
- Vented Exhaust Fan
- Natural Gas Water Heater
Listing and Financial Details
- Tax Lot 93
- Assessor Parcel Number 080369598000
Community Details
Overview
- Association fees include common area maintenance, pool(s), recreation facility, reserve funds, road maintenance, snow removal, trash, security gate
- River Creek Subdivision
Amenities
- Picnic Area
- Common Area
- Clubhouse
- Community Center
- Party Room
- Community Dining Room
- Bar or Lounge
Recreation
- Golf Course Membership Available
- Tennis Courts
- Community Basketball Court
- Community Playground
- Fitness Center
- Community Pool
- Pool Membership Available
- Jogging Path
- Bike Trail
Security
- Security Service
- Gated Community
- Fire Sprinkler System
Ownership History
Purchase Details
Home Financials for this Owner
Home Financials are based on the most recent Mortgage that was taken out on this home.Purchase Details
Home Financials for this Owner
Home Financials are based on the most recent Mortgage that was taken out on this home.Similar Homes in Leesburg, VA
Home Values in the Area
Average Home Value in this Area
Purchase History
| Date | Type | Sale Price | Title Company |
|---|---|---|---|
| Warranty Deed | $418,000 | -- | |
| Deed | $309,300 | -- |
Mortgage History
| Date | Status | Loan Amount | Loan Type |
|---|---|---|---|
| Previous Owner | $247,400 | No Value Available |
Property History
| Date | Event | Price | Change | Sq Ft Price |
|---|---|---|---|---|
| 07/12/2025 07/12/25 | Price Changed | $760,000 | -4.8% | $273 / Sq Ft |
| 05/29/2025 05/29/25 | Price Changed | $798,000 | -2.7% | $287 / Sq Ft |
| 05/01/2025 05/01/25 | For Sale | $820,000 | 0.0% | $295 / Sq Ft |
| 10/09/2021 10/09/21 | Rented | $3,000 | 0.0% | -- |
| 10/06/2021 10/06/21 | Under Contract | -- | -- | -- |
| 09/27/2021 09/27/21 | For Rent | $3,000 | +9.1% | -- |
| 07/17/2015 07/17/15 | Rented | $2,750 | 0.0% | -- |
| 07/17/2015 07/17/15 | Under Contract | -- | -- | -- |
| 06/05/2015 06/05/15 | For Rent | $2,750 | 0.0% | -- |
| 05/10/2012 05/10/12 | Rented | $2,750 | -99.3% | -- |
| 05/09/2012 05/09/12 | Under Contract | -- | -- | -- |
| 05/02/2012 05/02/12 | Sold | $418,000 | 0.0% | $149 / Sq Ft |
| 05/02/2012 05/02/12 | For Rent | $2,750 | 0.0% | -- |
| 04/03/2012 04/03/12 | Pending | -- | -- | -- |
| 02/21/2012 02/21/12 | For Sale | $427,500 | -- | $152 / Sq Ft |
Tax History Compared to Growth
Tax History
| Year | Tax Paid | Tax Assessment Tax Assessment Total Assessment is a certain percentage of the fair market value that is determined by local assessors to be the total taxable value of land and additions on the property. | Land | Improvement |
|---|---|---|---|---|
| 2024 | $5,887 | $680,620 | $240,000 | $440,620 |
| 2023 | $6,089 | $695,940 | $240,000 | $455,940 |
| 2022 | $5,555 | $624,170 | $200,000 | $424,170 |
| 2021 | $5,145 | $525,030 | $140,000 | $385,030 |
| 2020 | $5,159 | $498,410 | $140,000 | $358,410 |
| 2019 | $5,001 | $478,570 | $140,000 | $338,570 |
| 2018 | $5,126 | $472,480 | $140,000 | $332,480 |
| 2017 | $4,725 | $419,970 | $140,000 | $279,970 |
| 2016 | $4,752 | $415,050 | $0 | $0 |
| 2015 | $4,830 | $285,510 | $0 | $285,510 |
| 2014 | $4,866 | $281,290 | $0 | $281,290 |
Agents Affiliated with this Home
-
Sarah Cho

Seller's Agent in 2025
Sarah Cho
Samson Properties
(703) 888-6160
59 Total Sales
-
Jay Park

Seller's Agent in 2021
Jay Park
Samson Properties
(703) 944-8819
20 Total Sales
-
Wendy E. Lind

Buyer's Agent in 2021
Wendy E. Lind
Samson Properties
(703) 408-0719
2 Total Sales
-
C
Buyer's Agent in 2015
Carol Taylor
Central Properties, LLC
-
James Lemon

Seller's Agent in 2012
James Lemon
Washington Fine Properties
(703) 203-9766
74 Total Sales
-
Rocky Westfall

Seller Co-Listing Agent in 2012
Rocky Westfall
Atoka Properties | Middleburg Real Estate
(540) 219-2633
53 Total Sales
Map
Source: Bright MLS
MLS Number: 1003861942
APN: 080-36-9598
- 43800 Ballybunion Terrace
- 18495 Perdido Bay Terrace
- 43781 Bent Creek Terrace
- 43692 Bermuda Dunes Terrace
- 18435 Jupiter Hills Terrace
- 43553 Jackson Hole Cir
- 43616 Habitat Cir
- 43600 Habitat Cir
- 18309 Eldorado Way
- 18561 Sandpiper Place
- 43434 Wild Dunes Square
- 18442 Lanier Island Square
- 18263 Mullfield Village Terrace
- 18256 Shinniecock Hills Place
- 43477 Calphams Mill Ct
- 18989 Coral Reef Square
- 43287 Warwick Hills Ct
- 43927 Maritime Song Terrace
- 18370 Kingsmill St
- 18985 Coreopsis Terrace
