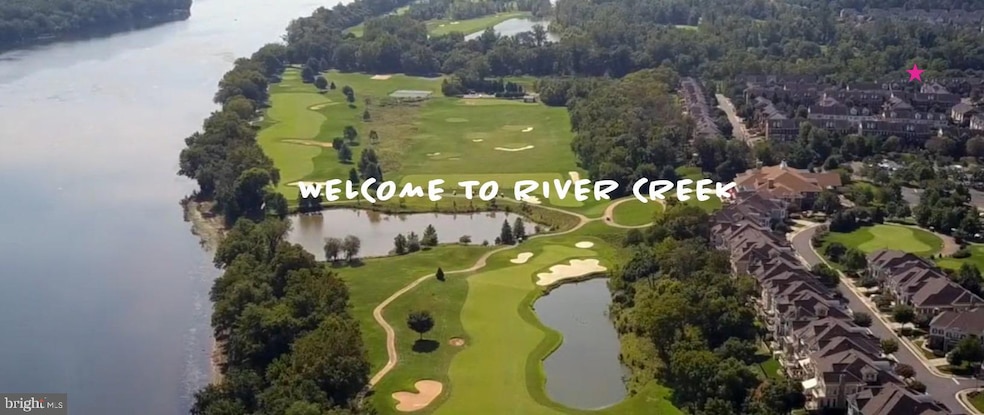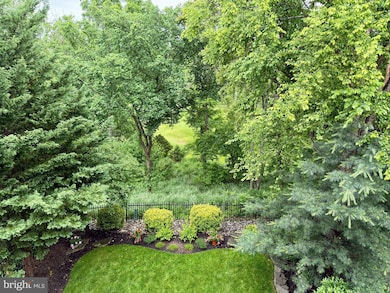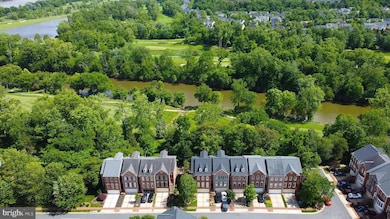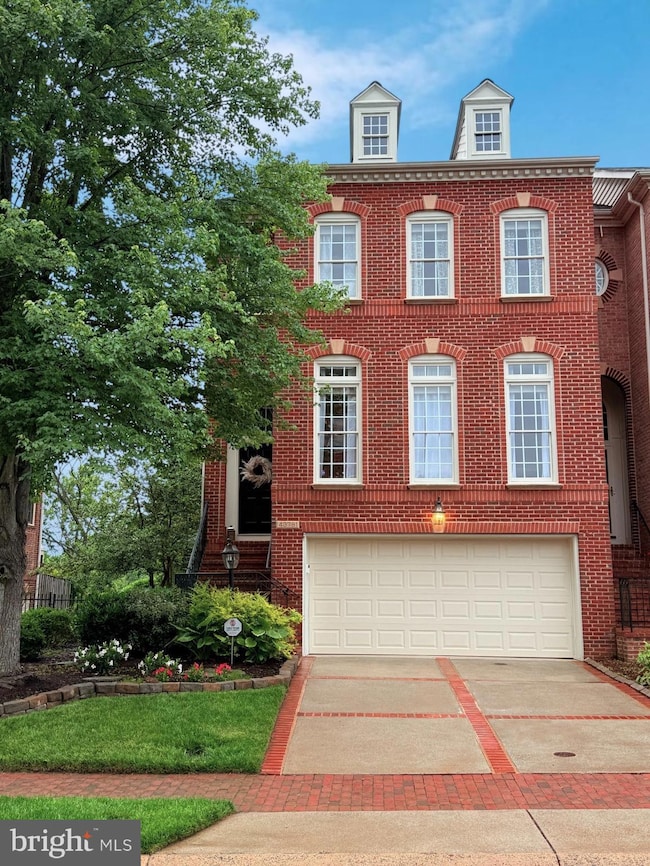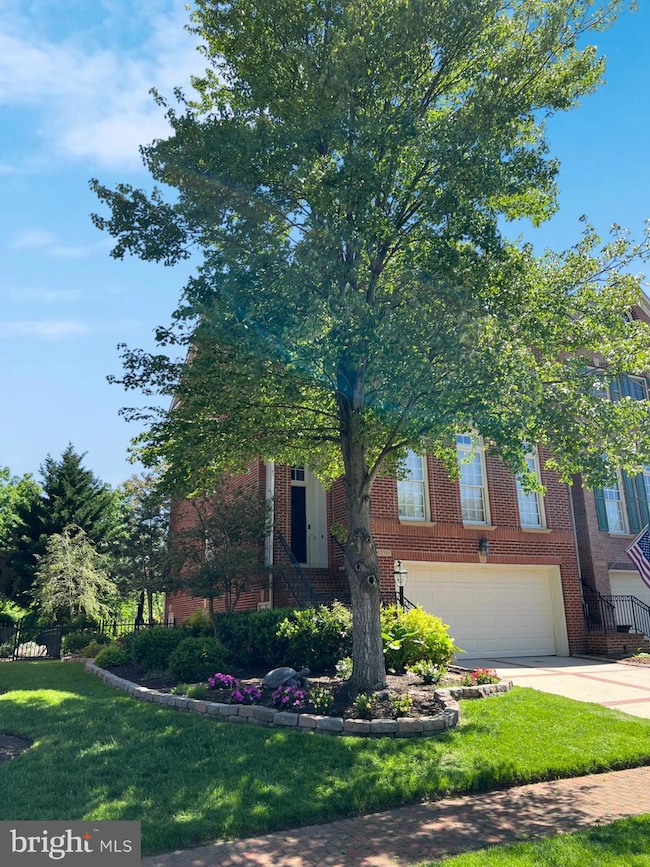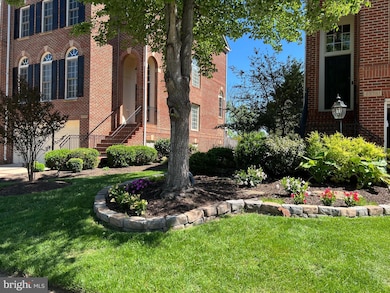
43781 Bent Creek Terrace Leesburg, VA 20176
Highlights
- Boat Dock
- On Golf Course
- Fitness Center
- Heritage High School Rated A
- Bar or Lounge
- Sauna
About This Home
As of July 2025River Creek Club on the Potomac River; a gated, golf course community in Leesburg, VA. Exceptional, Rare Opportunity. This is a unique chance to own a pristine quality, immaculate 3 bedroom, 2.5 bathroom, END UNIT, 4-story Townhome in River Creek. This stunning townhome sits directly on Goose Creek, the golf course and Parkland with exceptional views.
RIVER CREEK, a gated golf course community that is 20 minutes from Dulles Airport, near a historic downtown, wineries, breweries, farm-to-fork, Outlet Mall, One Loudoun, Wegmans, Trader Joe's, Target & Costco. Designer renovation on all levels. No detail has been overlooked. Complete renovation in 2015 with a brand new roof, decks & furnace in 2025!
Won’t you come inside?
Hardwood and porcelain floors throughout. No carpet.
A designer kitchen with an adjacent breakfast room. This custom kitchen features floor-to-ceiling all- wood cabinets, drawers in all the right places for pots & pans, bespoke finishes, granite perimeter counters, backsplash, Kohler cast iron enamel sink and a custom butcher block island. All is in impeccable condition. Let’s cook with the help of Bosch appliances, a double wall oven with convection microwave duo. The induction cooktop features an electric downdraft ventilation system that raises and lowers with the touch of a button. Enjoy your meals in the cozy breakfast room with its lovely gas fireplace or on the expansive deck just off the kitchen. This deck features an electric awning with custom canvas that extends the length of the deck and all new floorboards in 2025.
The PRIMARY BEDROOM is an Oasis of luxury. It features a tray ceiling with gorgeous Restoration Hardware chandelier, an extensive Juliette balcony for reading or sipping coffee while enjoying the river views and an all-wood, walk-in closet.
The PRIMARY BATHROOM features a dual sink Restoration Hardware vanity and RH mirrors, marble walk-in shower, soaking tub. Faucets and shower systems are Signature Hardware.
The SECOND full BATHROOM feels like a primary bathroom. It was completely remodeled & extended in size, very spacious. Walk-in marble shower, custom shower system, floor to ceiling glass. The double length, single sink vanity is Restoration Hardware, RH mirror & Signature Hardware shower system & faucets.
There are TWO additional BEDROOMS with all wood closets & Restoration Hardware chandeliers.
The 4th level BONUS ROOM can be used in a manner that suits your needs. The BONUS ROOM has a lighted ceiling fan, walk-in cedar linen closet & additional storage throughout the space.
WALKOUT BASEMENT, lots of light! The basement features a gas fireplace, sitting area, & office space.
Dedicated walk-in laundry with gas dryer connection, cabinets, shelving with LG front load washer/dryer in excellent condition.
Home has a front, side & large backyard with beautiful evergreens, trees, shrubs and perennials.. truly manicured to perfection!
Garage is epoxied, painted, pristine condition with walk-in cubby that easily stores full-sized garbage cans, & additional storage. Additional utility closet inside garage with gardener's sink.
Live the RIVER CREEK lifestyle. RC is a gated golf course community adjacent to the Potomac River. You will feel like you are in a resort. Beautifully landscaped common areas. It features a lovely community Clubhouse with fountains and views of the river, beautiful walking trails with so much nature, golf course membership available, a community park and vegetable/flower garden plots, tennis courts, pickleball (with a Professional offering clinics), basketball, a kayak/canoe launch, a pool (with Memorial Day pool parties and BBQ), fitness center (with trainers ), Club offers many activities: wine dinners, Author Nights & Art Show. Community is pet friendly. Pride of Ownership shows! It is also conveniently located within walking distance to the Clubhouse, fitness center, tennis/PB & Confluence Park. Welcome home!
Last Agent to Sell the Property
Coldwell Banker Realty License #0225068593 Listed on: 05/25/2025

Townhouse Details
Home Type
- Townhome
Est. Annual Taxes
- $6,593
Year Built
- Built in 2001 | Remodeled in 2015
Lot Details
- 3,920 Sq Ft Lot
- On Golf Course
- Open Space
- Backs To Open Common Area
- Aluminum or Metal Fence
- Landscaped
- Extensive Hardscape
- Sprinkler System
- Wooded Lot
- Backs to Trees or Woods
- Back and Front Yard
- Property is in excellent condition
HOA Fees
- $249 Monthly HOA Fees
Parking
- 2 Car Attached Garage
- 2 Driveway Spaces
- Parking Storage or Cabinetry
- Front Facing Garage
- Garage Door Opener
Property Views
- River
- Golf Course
- Scenic Vista
- Woods
- Park or Greenbelt
Home Design
- Colonial Architecture
- Brick Exterior Construction
- Architectural Shingle Roof
Interior Spaces
- Property has 4 Levels
- Open Floorplan
- Central Vacuum
- Built-In Features
- Chair Railings
- Crown Molding
- Tray Ceiling
- Ceiling Fan
- Recessed Lighting
- 2 Fireplaces
- Fireplace Mantel
- Gas Fireplace
- Awning
- Window Treatments
- Family Room Off Kitchen
- Formal Dining Room
- Recreation Room
- Loft
- Sauna
Kitchen
- Eat-In Gourmet Kitchen
- Breakfast Room
- Built-In Self-Cleaning Double Oven
- Electric Oven or Range
- Cooktop
- Microwave
- Freezer
- Ice Maker
- Dishwasher
- Stainless Steel Appliances
- Kitchen Island
- Disposal
Flooring
- Wood
- Marble
Bedrooms and Bathrooms
- 3 Bedrooms
- En-Suite Primary Bedroom
- En-Suite Bathroom
- Cedar Closet
- Walk-In Closet
- Soaking Tub
- Walk-in Shower
Laundry
- Laundry Room
- Gas Front Loading Dryer
- Front Loading Washer
Finished Basement
- Walk-Out Basement
- Laundry in Basement
- Basement Windows
Outdoor Features
- Multiple Balconies
- Deck
- Patio
- Exterior Lighting
- Rain Gutters
Location
- Property is near a park
Schools
- Frances Hazel Reid Elementary School
- Harper Park Middle School
- Heritage High School
Utilities
- Forced Air Zoned Heating and Cooling System
- Humidifier
- Water Dispenser
- Natural Gas Water Heater
Listing and Financial Details
- Tax Lot 49
- Assessor Parcel Number 080370117000
Community Details
Overview
- $119 Recreation Fee
- $1,500 Capital Contribution Fee
- Association fees include common area maintenance, management, pier/dock maintenance, pool(s), security gate, trash
- Built by NV Homes
- River Creek Subdivision, Randolph W/Loft Floorplan
- Property Manager
Amenities
- Common Area
- Clubhouse
- Community Center
- Bar or Lounge
Recreation
- Boat Dock
- Golf Course Membership Available
- Community Basketball Court
- Fitness Center
- Community Pool
- Bike Trail
Pet Policy
- Pets Allowed
Security
- Gated Community
Ownership History
Purchase Details
Home Financials for this Owner
Home Financials are based on the most recent Mortgage that was taken out on this home.Purchase Details
Home Financials for this Owner
Home Financials are based on the most recent Mortgage that was taken out on this home.Similar Homes in Leesburg, VA
Home Values in the Area
Average Home Value in this Area
Purchase History
| Date | Type | Sale Price | Title Company |
|---|---|---|---|
| Warranty Deed | $587,000 | -- | |
| Deed | $447,870 | -- |
Mortgage History
| Date | Status | Loan Amount | Loan Type |
|---|---|---|---|
| Previous Owner | $340,000 | No Value Available |
Property History
| Date | Event | Price | Change | Sq Ft Price |
|---|---|---|---|---|
| 07/18/2025 07/18/25 | Sold | $1,039,500 | -1.4% | $308 / Sq Ft |
| 06/09/2025 06/09/25 | Pending | -- | -- | -- |
| 05/25/2025 05/25/25 | For Sale | $1,054,000 | +79.6% | $312 / Sq Ft |
| 04/30/2014 04/30/14 | Sold | $587,000 | -2.2% | $196 / Sq Ft |
| 04/28/2014 04/28/14 | Pending | -- | -- | -- |
| 04/28/2014 04/28/14 | For Sale | $600,000 | 0.0% | $200 / Sq Ft |
| 03/30/2012 03/30/12 | Rented | $3,000 | +0.2% | -- |
| 03/27/2012 03/27/12 | Under Contract | -- | -- | -- |
| 03/20/2012 03/20/12 | For Rent | $2,995 | -- | -- |
Tax History Compared to Growth
Tax History
| Year | Tax Paid | Tax Assessment Tax Assessment Total Assessment is a certain percentage of the fair market value that is determined by local assessors to be the total taxable value of land and additions on the property. | Land | Improvement |
|---|---|---|---|---|
| 2024 | $6,593 | $762,220 | $293,500 | $468,720 |
| 2023 | $6,766 | $773,310 | $293,500 | $479,810 |
| 2022 | $6,150 | $691,030 | $243,500 | $447,530 |
| 2021 | $5,781 | $589,920 | $183,500 | $406,420 |
| 2020 | $6,184 | $597,500 | $183,500 | $414,000 |
| 2019 | $5,976 | $571,870 | $183,500 | $388,370 |
| 2018 | $6,129 | $564,890 | $183,500 | $381,390 |
| 2017 | $6,157 | $547,300 | $183,500 | $363,800 |
| 2016 | $6,193 | $540,910 | $0 | $0 |
| 2015 | $5,918 | $337,900 | $0 | $337,900 |
| 2014 | $5,849 | $332,910 | $0 | $332,910 |
Agents Affiliated with this Home
-
Lisa Moffett

Seller's Agent in 2025
Lisa Moffett
Coldwell Banker (NRT-Southeast-MidAtlantic)
(703) 517-6708
97 Total Sales
-
Anne Flam
A
Seller Co-Listing Agent in 2025
Anne Flam
Coldwell Banker (NRT-Southeast-MidAtlantic)
(703) 728-3942
1 Total Sale
-
datacorrect BrightMLS
d
Buyer's Agent in 2025
datacorrect BrightMLS
Non Subscribing Office
-
Marlene Baugh

Seller's Agent in 2014
Marlene Baugh
Long & Foster
(703) 795-1303
25 Total Sales
-
Mark Wilson

Buyer's Agent in 2012
Mark Wilson
Long & Foster
(703) 307-1934
91 Total Sales
Map
Source: Bright MLS
MLS Number: VALO2097306
APN: 080-37-0117
- 43800 Ballybunion Terrace
- 43781 Apache Wells Terrace
- 18495 Perdido Bay Terrace
- 43692 Bermuda Dunes Terrace
- 18435 Jupiter Hills Terrace
- 43616 Habitat Cir
- 43600 Habitat Cir
- 43553 Jackson Hole Cir
- 18561 Sandpiper Place
- 18309 Eldorado Way
- 43434 Wild Dunes Square
- 18442 Lanier Island Square
- 18989 Coral Reef Square
- 43477 Calphams Mill Ct
- 43927 Maritime Song Terrace
- 18263 Mullfield Village Terrace
- 18985 Coreopsis Terrace
- 43287 Warwick Hills Ct
- 18256 Shinniecock Hills Place
- 19101 Icehouse Terrace
