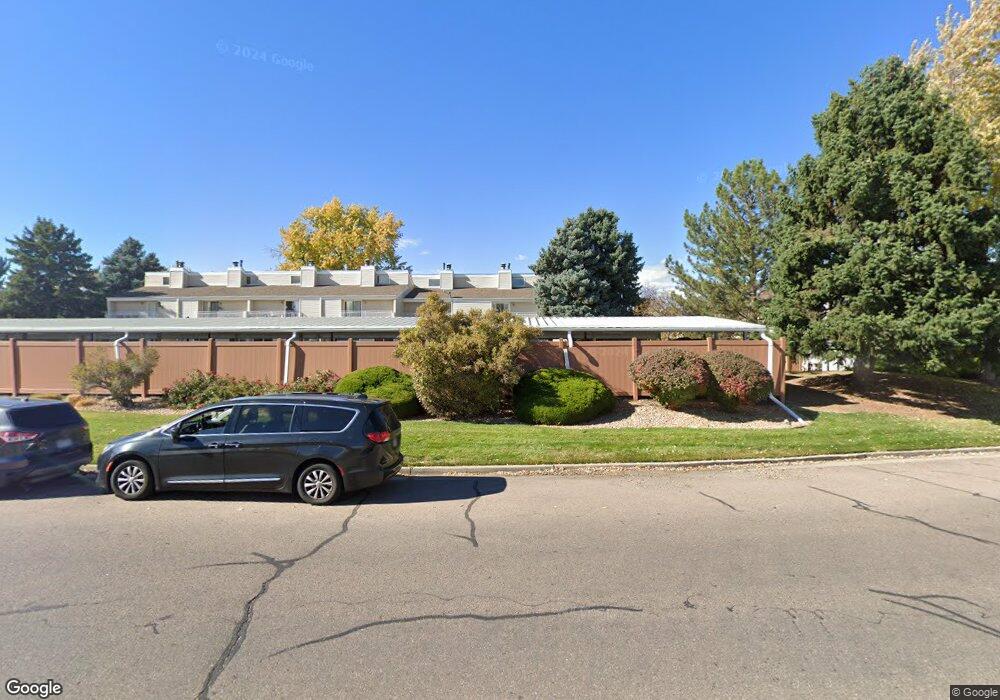4379 E Maplewood Way Centennial, CO 80121
West Centennial NeighborhoodEstimated Value: $406,189 - $430,000
3
Beds
2
Baths
1,336
Sq Ft
$311/Sq Ft
Est. Value
About This Home
This home is located at 4379 E Maplewood Way, Centennial, CO 80121 and is currently estimated at $415,797, approximately $311 per square foot. 4379 E Maplewood Way is a home located in Arapahoe County with nearby schools including Lois Lenski Elementary School, Newton Middle School, and Littleton High School.
Ownership History
Date
Name
Owned For
Owner Type
Purchase Details
Closed on
Mar 7, 2022
Sold by
Candice Rochelle Bundy Living Trust
Bought by
Brown Ashley and Kok James M
Current Estimated Value
Home Financials for this Owner
Home Financials are based on the most recent Mortgage that was taken out on this home.
Original Mortgage
$424,665
Outstanding Balance
$394,632
Interest Rate
3.92%
Mortgage Type
FHA
Estimated Equity
$21,165
Purchase Details
Closed on
Jan 25, 2018
Sold by
Bundy Candice R
Bought by
The Candice Rochelle Bundy Living Trust
Purchase Details
Closed on
Feb 12, 2016
Sold by
The Candice Rochelle Bundy Living Trust
Bought by
Bundy Candice R
Purchase Details
Closed on
Sep 2, 2014
Sold by
Bundy Candice R
Bought by
The Candice Rochelle Bundy Living Trust
Purchase Details
Closed on
Oct 30, 2013
Sold by
Vonfeldt Daniel J and Kidd Danielle M
Bought by
Bundy Candice R
Home Financials for this Owner
Home Financials are based on the most recent Mortgage that was taken out on this home.
Original Mortgage
$125,000
Interest Rate
4.56%
Mortgage Type
New Conventional
Purchase Details
Closed on
Feb 4, 2004
Sold by
Johnson Sandra L
Bought by
Vonfeldt Daniel J and Kidd Danielle M
Home Financials for this Owner
Home Financials are based on the most recent Mortgage that was taken out on this home.
Original Mortgage
$129,200
Interest Rate
5.47%
Mortgage Type
Purchase Money Mortgage
Purchase Details
Closed on
Jul 4, 1776
Bought by
Conversion Arapco
Create a Home Valuation Report for This Property
The Home Valuation Report is an in-depth analysis detailing your home's value as well as a comparison with similar homes in the area
Home Values in the Area
Average Home Value in this Area
Purchase History
| Date | Buyer | Sale Price | Title Company |
|---|---|---|---|
| Brown Ashley | $432,500 | Homestead Title & Escrow | |
| The Candice Rochelle Bundy Living Trust | -- | None Available | |
| Bundy Candice R | -- | None Available | |
| The Candice Rochelle Bundy Living Trust | -- | None Available | |
| Bundy Candice R | $185,000 | Chicago Title Co | |
| Vonfeldt Daniel J | $161,500 | Security Title | |
| Conversion Arapco | -- | -- |
Source: Public Records
Mortgage History
| Date | Status | Borrower | Loan Amount |
|---|---|---|---|
| Open | Brown Ashley | $424,665 | |
| Previous Owner | Bundy Candice R | $125,000 | |
| Previous Owner | Vonfeldt Daniel J | $129,200 | |
| Closed | Vonfeldt Daniel J | $32,300 | |
| Closed | Brown Ashley | $16,986 |
Source: Public Records
Tax History
| Year | Tax Paid | Tax Assessment Tax Assessment Total Assessment is a certain percentage of the fair market value that is determined by local assessors to be the total taxable value of land and additions on the property. | Land | Improvement |
|---|---|---|---|---|
| 2025 | $2,936 | $24,800 | -- | -- |
| 2024 | $2,754 | $25,681 | -- | -- |
| 2023 | $2,754 | $25,681 | $0 | $0 |
| 2022 | $2,384 | $20,906 | $0 | $0 |
| 2021 | $2,382 | $20,906 | $0 | $0 |
| 2020 | $2,277 | $20,542 | $0 | $0 |
| 2019 | $2,154 | $20,542 | $0 | $0 |
| 2018 | $1,770 | $16,920 | $0 | $0 |
| 2017 | $1,634 | $16,920 | $0 | $0 |
| 2016 | $1,415 | $14,081 | $0 | $0 |
| 2015 | $1,416 | $14,081 | $0 | $0 |
| 2014 | $1,155 | $10,889 | $0 | $0 |
| 2013 | -- | $10,470 | $0 | $0 |
Source: Public Records
Map
Nearby Homes
- 4233 E Maplewood Way
- 4216 E Maplewood Way
- 4481 E Fair Cir
- 6226 S Ash Cir E
- 4262 E Orchard Place
- 3901 E Orchard Rd
- 4212 E Orchard Place
- 6310 S Harrison Way
- 6193 S Jackson St
- 4319 E Peakview Cir
- 4391 Preserve Pkwy S
- 6441 S Eudora Way
- 5701 S Aspen Ct
- 4170 E Linden Ln
- 5690 S Beech Cir
- 6364 S Grape Ct
- 5691 S Elm St
- 6155 S Ivanhoe St
- 6139 S Adams Dr
- 4040 E Forbes Ct
- 4373 E Maplewood Way
- 4367 E Maplewood Way
- 4361 E Maplewood Way
- 4355 E Maplewood Way
- 4235 E Maplewood Way
- 4237 E Maplewood Way
- 4349 E Maplewood Way
- 4343 E Maplewood Way
- 4239 E Maplewood Way
- 4337 E Maplewood Way
- 4231 E Maplewood Way
- 4331 E Maplewood Way
- 4229 E Maplewood Way
- 4325 E Maplewood Way
- 4241 E Maplewood Way
- 4227 E Maplewood Way
- 4319 E Maplewood Way
- 4225 E Maplewood Way
- 4313 E Maplewood Way
- 4223 E Maplewood Way
