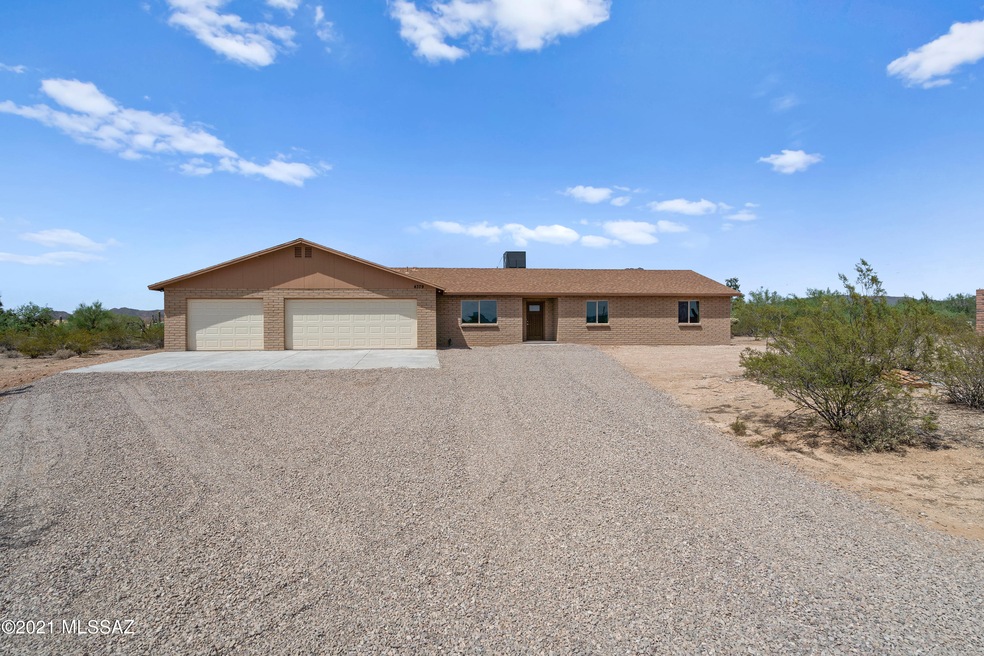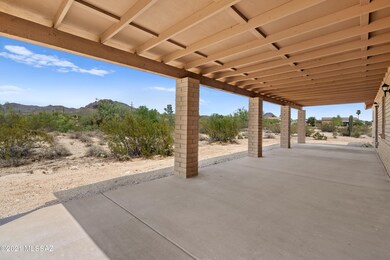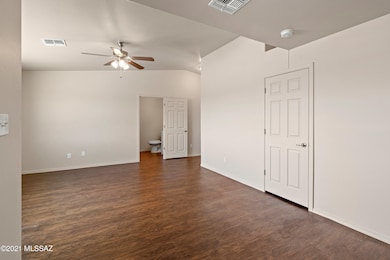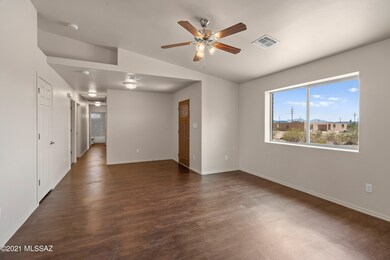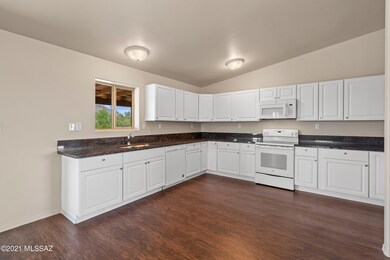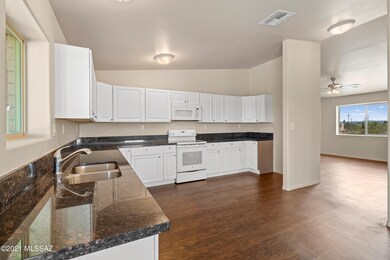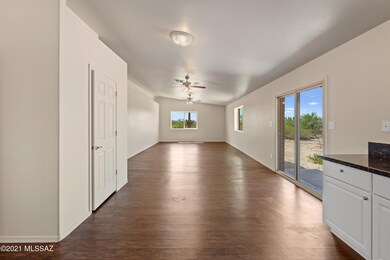
4379 S Southern Cross Place Tucson Estates, AZ 85735
Estimated Value: $473,000 - $527,000
Highlights
- Horse Property
- RV Parking in Community
- Vaulted Ceiling
- 3 Car Garage
- Panoramic View
- Covered patio or porch
About This Home
As of March 2021New block construction on nearly an acre with no HOA! Light, bright, and open, there is a lot to love: modern finishes, luxury vinyl flooring, granite countertops, fans in every bedroom, huge family room, dual split vanities in master bath, large covered back porch with great views, and a three-car garage. Agent/Contractor
Home Details
Home Type
- Single Family
Est. Annual Taxes
- $2,915
Year Built
- Built in 2019
Lot Details
- 0.98 Acre Lot
- Lot Dimensions are 46.27x252.2x301x311.6
- Cul-De-Sac
- West Facing Home
- East or West Exposure
- Desert Landscape
- Native Plants
- Paved or Partially Paved Lot
- Property is zoned Pima County - GR1
Property Views
- Panoramic
- Mountain
- Desert
- Rural
Home Design
- Shingle Roof
Interior Spaces
- 2,264 Sq Ft Home
- Property has 1 Level
- Shelving
- Vaulted Ceiling
- Ceiling Fan
- Double Pane Windows
- Family Room Off Kitchen
- Living Room
- Dining Area
- Fire and Smoke Detector
- Laundry Room
Kitchen
- Walk-In Pantry
- Electric Range
- Microwave
- Dishwasher
- Disposal
Flooring
- Carpet
- Vinyl
Bedrooms and Bathrooms
- 4 Bedrooms
- Walk-In Closet
- Powder Room
- Dual Flush Toilets
- Dual Vanity Sinks in Primary Bathroom
- Bathtub with Shower
- Shower Only
Parking
- 3 Car Garage
- Parking Pad
- Garage Door Opener
- Gravel Driveway
Accessible Home Design
- Accessible Hallway
- Doors with lever handles
- Doors are 32 inches wide or more
- No Interior Steps
- Level Entry For Accessibility
Outdoor Features
- Horse Property
- Covered patio or porch
Schools
- Laura N. Banks Elementary School
- Valencia Middle School
- Cholla High School
Utilities
- Central Air
- Heat Pump System
- Electric Water Heater
Community Details
- Other/Unknown Subdivision
- The community has rules related to deed restrictions
- RV Parking in Community
Ownership History
Purchase Details
Home Financials for this Owner
Home Financials are based on the most recent Mortgage that was taken out on this home.Similar Homes in the area
Home Values in the Area
Average Home Value in this Area
Purchase History
| Date | Buyer | Sale Price | Title Company |
|---|---|---|---|
| Harker Richard B | $330,000 | Title Security Agency Llc |
Mortgage History
| Date | Status | Borrower | Loan Amount |
|---|---|---|---|
| Open | Harker Richard B | $337,590 |
Property History
| Date | Event | Price | Change | Sq Ft Price |
|---|---|---|---|---|
| 03/03/2021 03/03/21 | Sold | $330,000 | 0.0% | $146 / Sq Ft |
| 02/01/2021 02/01/21 | Pending | -- | -- | -- |
| 01/18/2021 01/18/21 | For Sale | $330,000 | -- | $146 / Sq Ft |
Tax History Compared to Growth
Tax History
| Year | Tax Paid | Tax Assessment Tax Assessment Total Assessment is a certain percentage of the fair market value that is determined by local assessors to be the total taxable value of land and additions on the property. | Land | Improvement |
|---|---|---|---|---|
| 2024 | $3,906 | $27,034 | -- | -- |
| 2023 | $3,029 | $19,759 | $0 | $0 |
| 2022 | $3,029 | $18,818 | $0 | $0 |
| 2021 | $3,012 | $17,069 | $0 | $0 |
| 2020 | $2,915 | $1,950 | $0 | $0 |
| 2019 | $340 | $1,950 | $0 | $0 |
| 2018 | $399 | $2,250 | $0 | $0 |
| 2017 | $411 | $2,250 | $0 | $0 |
| 2016 | $559 | $3,000 | $0 | $0 |
| 2015 | $607 | $3,200 | $0 | $0 |
Agents Affiliated with this Home
-
George Carroll
G
Seller's Agent in 2021
George Carroll
Centra Realty
(520) 240-3320
28 Total Sales
-
Eva Suazo
E
Buyer's Agent in 2021
Eva Suazo
OMNI Homes International
(520) 838-1316
78 Total Sales
-
G
Buyer Co-Listing Agent in 2021
Gustavo Suazo
Realty Executives Southern AZ
Map
Source: MLS of Southern Arizona
MLS Number: 22101446
APN: 212-39-1870
- 7836 W Chuckwalla Place
- 7871 W Tree Frog Trail
- 4650 Via Del Conquistador
- 3968 S Wolf Spider Way
- 7710 W Edgestone St
- 7751 W Gypsum St
- 0 W Bopp Rd
- 3503 S Rose Gold Ave
- 3504 S Feldspar Ave
- 3501 S Goldleaf Loop
- 3478 S Goldleaf Loop
- 3371 S Feldspar Ave Unit 247
- 3372 S Spectrum Ave Unit 244
- 3930 S Palant Dr
- 3313 S Spectrum Ave
- 8110 W Silver Flower Place
- 0 S Calico Ln
- 6941 W Kay Lynn Dr
- 3463 S Bradford Dr
- 6855 W Kay Lynn Dr
- 4379 S Southern Cross Place
- 4387 S Southern Cross Place
- 4380 S Southern Cross Place
- 7843 W Southern Triangle Place
- 7859 W Southern Triangle Place
- 7875 W Southern Triangle Place
- 4395 S Southern Cross Place
- 7891 W Southern Triangle Place
- 7746 W Illinois St
- 7754 W Illinois St
- 4396 S Southern Cross Place
- 4325 S Broken Spur Ln
- 7762 W Illinois St
- 7907 W Southern Triangle Place
- 4388 S Southern Cross Place
- 7770 W Illinois St
- 7907 W Spiney Lizard Place
- 7880 W Southern Triangle Place
- 7923 W Southern Triangle Place
- 7859 W Spiney Lizard Place
