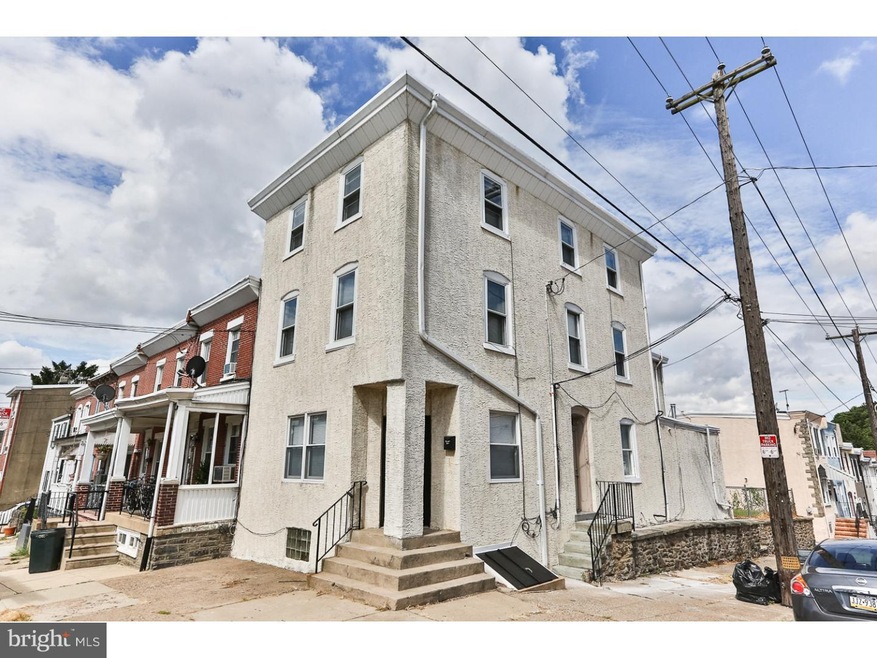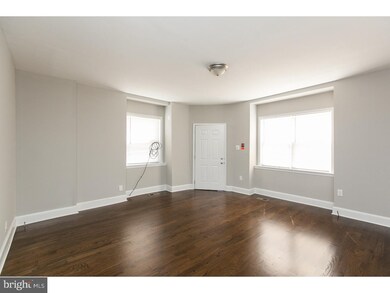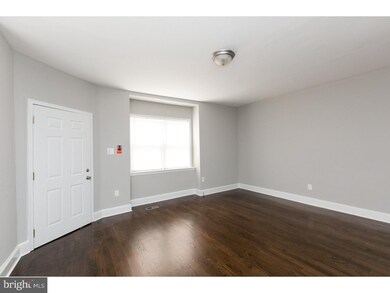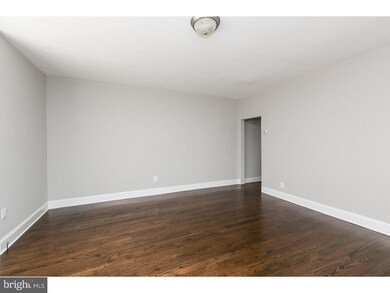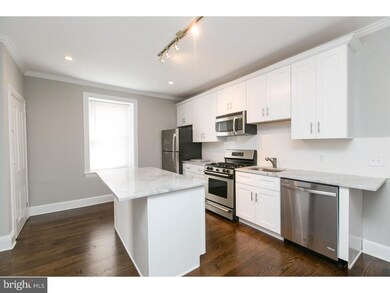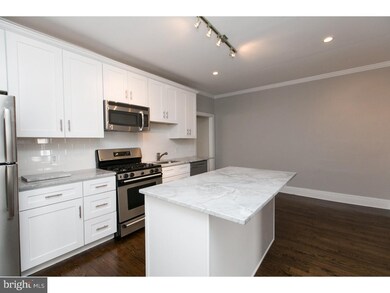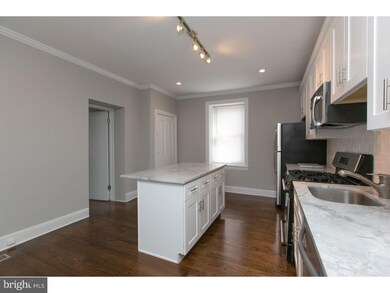
438 1/2 Leverington Ave Philadelphia, PA 19128
Roxborough NeighborhoodHighlights
- Wood Flooring
- En-Suite Primary Bedroom
- Ceiling Fan
- No HOA
- Forced Air Heating and Cooling System
- 3-minute walk to Gorgas Park
About This Home
As of October 2015Strong income-producing triplex with an excellent rental history and beautifully renovated first floor unit that's perfect for an Owner/Occupant. At list price, the future owner can take advantage of newly-signed leases in the upstairs units to cover all mortgage expenses while enjoying a fully-renovated master unit. Enter into a spacious first floor unit with handsome hardwood floors and recessed lighting, a bright fully-tiled bathroom, and a sizable bedroom that boasts a walk-in closet. A sunny eat-in kitchen features new granite countertops, a classic subway tile backsplash, oversized cabinetry, and brand new stainless steel appliances. The first floor unit also offers extra basement storage space and laundry as well as access to an extra large rear yard! Upstairs, Units 2 and 3 offer carpeted living areas and bedrooms with plenty of closet space, fully-tiled kitchens, and ceramic-tiled bathrooms. All utilities in the building have been separated, except for water, and each unit has its own central heating and air conditioning system. Convenient location near Manayunk and Roxborough restaurants and coffee shops and less than 2 blocks from beautiful Gorgas Park. Along with plenty of street parking and easy access to Kelly Drive and major highways, this property is the perfect place to call your own!
Property Details
Home Type
- Multi-Family
Est. Annual Taxes
- $3,634
Lot Details
- 1,968 Sq Ft Lot
- Lot Dimensions are 21x92
- Property is in good condition
Parking
- On-Street Parking
Home Design
- Triplex
- Flat Roof Shape
- Stone Foundation
- Stucco
Interior Spaces
- En-Suite Primary Bedroom
- 2,746 Sq Ft Home
- Ceiling Fan
- Unfinished Basement
- Basement Fills Entire Space Under The House
- Laundry in unit
Flooring
- Wood
- Wall to Wall Carpet
- Tile or Brick
Utilities
- Forced Air Heating and Cooling System
- Heating System Uses Gas
- 100 Amp Service
- Natural Gas Water Heater
Listing and Financial Details
- Tax Lot 34
- Assessor Parcel Number 212253700
Community Details
Overview
- No Home Owners Association
- Roxborough Subdivision
Building Details
- Insurance Expense $1,000
- Operating Expense $4,905
Ownership History
Purchase Details
Home Financials for this Owner
Home Financials are based on the most recent Mortgage that was taken out on this home.Purchase Details
Home Financials for this Owner
Home Financials are based on the most recent Mortgage that was taken out on this home.Similar Homes in Philadelphia, PA
Home Values in the Area
Average Home Value in this Area
Purchase History
| Date | Type | Sale Price | Title Company |
|---|---|---|---|
| Deed | $420,000 | Historic Abstract | |
| Deed | $350,000 | None Available |
Mortgage History
| Date | Status | Loan Amount | Loan Type |
|---|---|---|---|
| Open | $286,000 | New Conventional | |
| Closed | $315,000 | New Conventional | |
| Previous Owner | $341,168 | FHA | |
| Previous Owner | $343,660 | FHA | |
| Previous Owner | $194,925 | Commercial |
Property History
| Date | Event | Price | Change | Sq Ft Price |
|---|---|---|---|---|
| 04/23/2025 04/23/25 | For Sale | $555,000 | +58.6% | $202 / Sq Ft |
| 10/05/2015 10/05/15 | Sold | $350,000 | 0.0% | $127 / Sq Ft |
| 08/27/2015 08/27/15 | Pending | -- | -- | -- |
| 08/21/2015 08/21/15 | For Sale | $349,900 | -- | $127 / Sq Ft |
Tax History Compared to Growth
Tax History
| Year | Tax Paid | Tax Assessment Tax Assessment Total Assessment is a certain percentage of the fair market value that is determined by local assessors to be the total taxable value of land and additions on the property. | Land | Improvement |
|---|---|---|---|---|
| 2025 | $7,108 | $608,000 | $121,600 | $486,400 |
| 2024 | $7,108 | $608,000 | $121,600 | $486,400 |
| 2023 | $7,108 | $507,800 | $101,500 | $406,300 |
| 2022 | $6,620 | $507,800 | $101,500 | $406,300 |
| 2021 | $6,620 | $0 | $0 | $0 |
| 2020 | $6,620 | $0 | $0 | $0 |
| 2019 | $5,855 | $0 | $0 | $0 |
| 2018 | $3,500 | $0 | $0 | $0 |
| 2017 | $3,500 | $0 | $0 | $0 |
| 2016 | $3,215 | $0 | $0 | $0 |
| 2015 | $3,634 | $0 | $0 | $0 |
| 2014 | -- | $271,200 | $37,338 | $233,862 |
| 2012 | -- | $38,400 | $3,148 | $35,252 |
Agents Affiliated with this Home
-
Sandy Wine

Seller's Agent in 2025
Sandy Wine
Springer Realty Group
(484) 498-4000
52 Total Sales
-
Skye Michiels
S
Seller's Agent in 2015
Skye Michiels
Compass RE
(215) 266-4643
2 Total Sales
-
Carrie Waterman

Seller Co-Listing Agent in 2015
Carrie Waterman
Compass RE
(267) 269-8550
77 Total Sales
-
Colin Good

Buyer's Agent in 2015
Colin Good
Compass RE
(267) 999-9205
28 in this area
148 Total Sales
Map
Source: Bright MLS
MLS Number: 1002683640
APN: 212253700
- 453 Hermitage St
- 455 Krams Ave
- 445 Dupont St
- 451 Green Ln
- 4557 Manayunk Ave
- 348 Dupont St
- 472 Conarroe St
- 6106 Ridge Ave
- 517 Conarroe St
- 545 Green Ln
- 422 Fountain St
- 307 Krams Ave
- 315 Dupont St
- 553 Fairway Terrace
- 327 Fountain St
- 323 Fountain St
- 319 Hermitage St
- 514 Overlook Rd
- 6526 Ridge Ave
- 461 Delmar St
