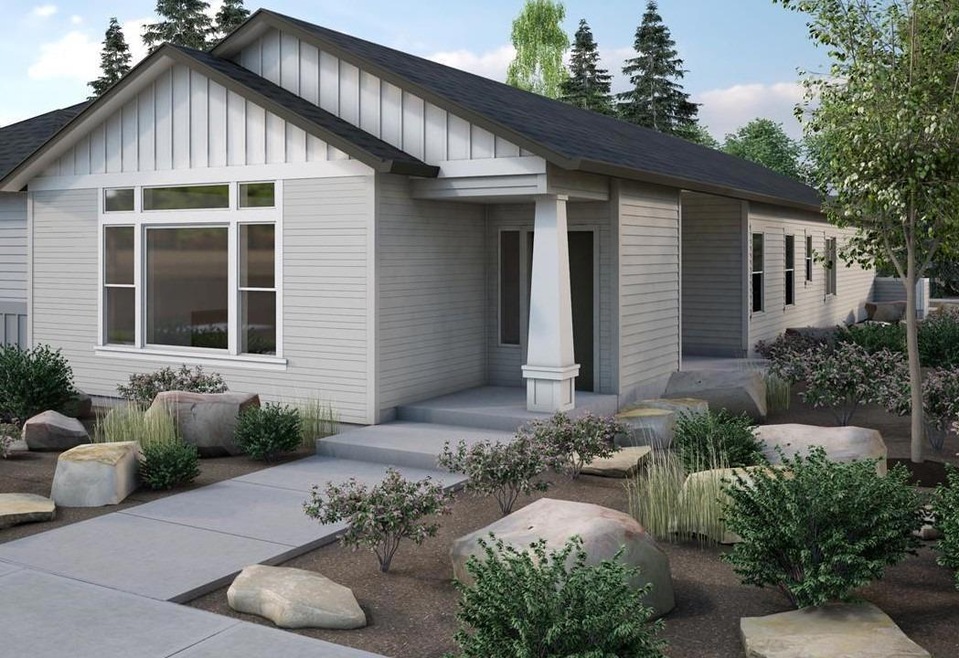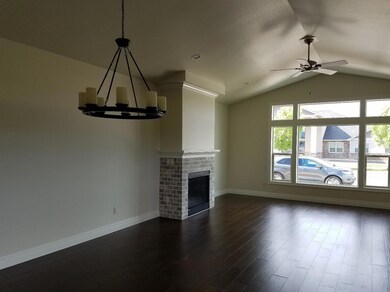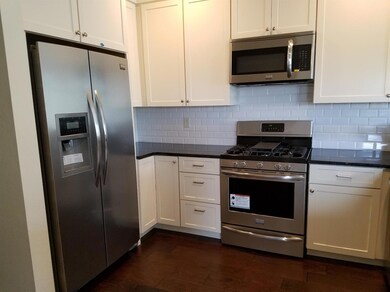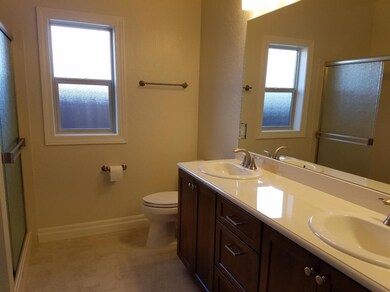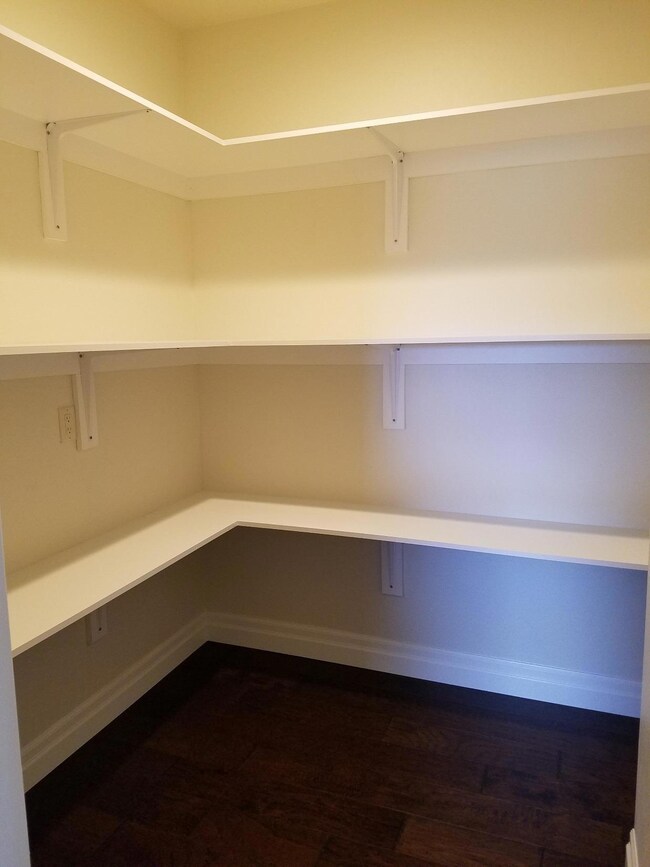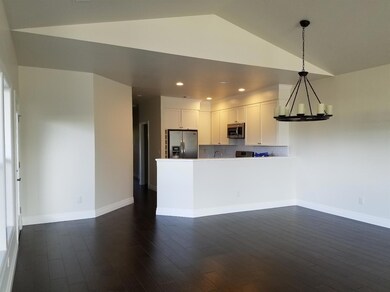
438 Cheney Loop Central Point, OR 97502
Highlights
- Mountain View
- Vaulted Ceiling
- 2 Car Attached Garage
- Contemporary Architecture
- Wood Flooring
- Double Pane Windows
About This Home
As of August 2025New construction to start May 2018. Our most popular Snowy Butte floor plan with vaulted ceiling in great room; coffered ceiling in the master. Hardwood floors in the living & dining rooms, kitchen, and hall. Tiled flooring in the bathrooms and utility room. Living room has gas fireplace with tile surrounds. Granite kitchen with tiled backsplashes, upgraded stainless steel appliances, soft-close drawers, and double basin sink. Spacious walk-in pantry. Master bath has walk-in closet and double sinks. Covered patio, oversized 2-car finished garage with utility sink, alley access, fenced side yard. There will be City park and greenway areas. Homeowners' dues cover front landscaping. Completion approx. October. Still time to pick from builder's selection of high-quality materials. These have been selling at sheetrock stage, so won't last! Also pre-selling next units now!
Last Agent to Sell the Property
John L. Scott Ashland License #890100068 Listed on: 07/02/2018

Home Details
Home Type
- Single Family
Est. Annual Taxes
- $353
Year Built
- Built in 2018
Lot Details
- 3,049 Sq Ft Lot
- Fenced
- Level Lot
- Property is zoned LMR, LMR
HOA Fees
- $33 Monthly HOA Fees
Parking
- 2 Car Attached Garage
Property Views
- Mountain
- Territorial
Home Design
- Contemporary Architecture
- Frame Construction
- Composition Roof
- Concrete Perimeter Foundation
Interior Spaces
- 1,421 Sq Ft Home
- 1-Story Property
- Vaulted Ceiling
- Gas Fireplace
- Double Pane Windows
- Vinyl Clad Windows
Kitchen
- Oven
- Cooktop
- Microwave
- Dishwasher
- Disposal
Flooring
- Wood
- Carpet
- Tile
Bedrooms and Bathrooms
- 2 Bedrooms
- Walk-In Closet
- 2 Full Bathrooms
Home Security
- Carbon Monoxide Detectors
- Fire and Smoke Detector
Outdoor Features
- Patio
Schools
- Scenic Middle School
Utilities
- Forced Air Heating and Cooling System
- Heating System Uses Natural Gas
- Water Heater
Community Details
- Built by Westpoint Construction
- On-Site Maintenance
- Maintained Community
Listing and Financial Details
- Assessor Parcel Number 10982988
Ownership History
Purchase Details
Home Financials for this Owner
Home Financials are based on the most recent Mortgage that was taken out on this home.Purchase Details
Home Financials for this Owner
Home Financials are based on the most recent Mortgage that was taken out on this home.Similar Homes in Central Point, OR
Home Values in the Area
Average Home Value in this Area
Purchase History
| Date | Type | Sale Price | Title Company |
|---|---|---|---|
| Warranty Deed | $274,000 | Ticor Title Co |
Mortgage History
| Date | Status | Loan Amount | Loan Type |
|---|---|---|---|
| Open | $284,415 | VA | |
| Closed | $284,718 | VA | |
| Closed | $283,042 | VA | |
| Previous Owner | $1,680,000 | Stand Alone Refi Refinance Of Original Loan |
Property History
| Date | Event | Price | Change | Sq Ft Price |
|---|---|---|---|---|
| 08/04/2025 08/04/25 | Sold | $363,000 | -3.2% | $258 / Sq Ft |
| 07/02/2025 07/02/25 | Pending | -- | -- | -- |
| 05/07/2025 05/07/25 | For Sale | $374,900 | 0.0% | $266 / Sq Ft |
| 04/06/2025 04/06/25 | Pending | -- | -- | -- |
| 03/10/2025 03/10/25 | For Sale | $374,900 | +36.8% | $266 / Sq Ft |
| 10/10/2018 10/10/18 | Sold | $274,000 | +1.5% | $193 / Sq Ft |
| 07/16/2018 07/16/18 | Pending | -- | -- | -- |
| 04/25/2018 04/25/18 | For Sale | $269,900 | -- | $190 / Sq Ft |
Tax History Compared to Growth
Tax History
| Year | Tax Paid | Tax Assessment Tax Assessment Total Assessment is a certain percentage of the fair market value that is determined by local assessors to be the total taxable value of land and additions on the property. | Land | Improvement |
|---|---|---|---|---|
| 2025 | $4,005 | $240,900 | $38,730 | $202,170 |
| 2024 | $4,005 | $233,890 | $37,600 | $196,290 |
| 2023 | $3,876 | $227,080 | $36,510 | $190,570 |
| 2022 | $3,786 | $227,080 | $36,510 | $190,570 |
| 2021 | $3,678 | $220,470 | $35,450 | $185,020 |
| 2020 | $3,570 | $214,050 | $34,420 | $179,630 |
| 2019 | $3,482 | $201,770 | $32,450 | $169,320 |
| 2018 | $415 | $21,480 | $21,480 | $0 |
| 2017 | $352 | $21,480 | $21,480 | $0 |
| 2016 | $327 | $19,890 | $19,890 | $0 |
| 2015 | $294 | $17,930 | $17,930 | $0 |
| 2014 | $278 | $16,910 | $16,910 | $0 |
Agents Affiliated with this Home
-
D
Seller's Agent in 2025
Dan Heeater
John L Scott Real Estate Grants Pass
(541) 441-1391
5 in this area
61 Total Sales
-

Buyer's Agent in 2025
Renee Spahn
John L. Scott Medford
(541) 301-6180
12 in this area
83 Total Sales
-

Seller's Agent in 2018
Rick Harris
John L. Scott Ashland
(541) 840-2266
7 in this area
180 Total Sales
-

Seller Co-Listing Agent in 2018
Stacey Boals
John L. Scott Ashland
(541) 840-2266
13 in this area
39 Total Sales
Map
Source: Oregon Datashare
MLS Number: 102988595
APN: 10982988
