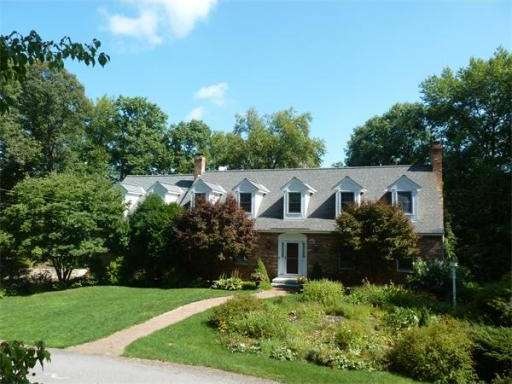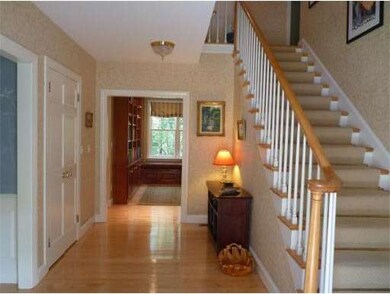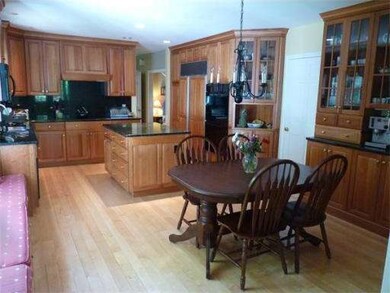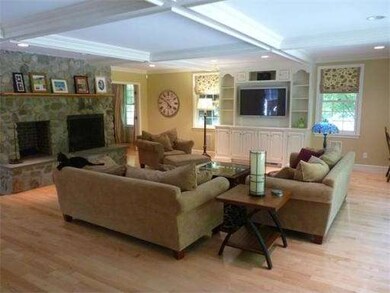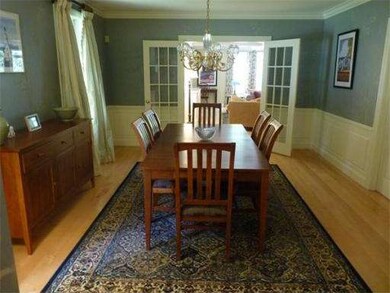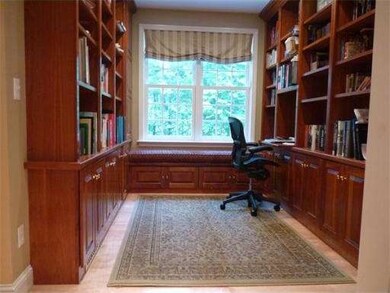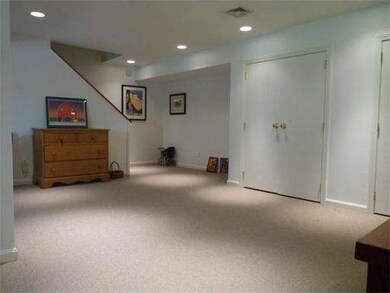
438 Concord St Carlisle, MA 01741
About This Home
As of June 2017Exceptionally lovely grand cape on private 2+ acre lot near Concord line. Stunning family room lined with windows, coffered ceiling,stone fireplace and built-in shelving. A large screened porch off the family room overlooks the scenic property with total privacy. Beautiful hand painted dining room leads to a high end kitchen with cherry cabinets, granite counter tops, Sub-Zero, Wolf range , Thermodore oven and cozy window seat. Newer master bedroom and master bath are spacious and tastefully appointed. Walk-in closet and laundry room included in this suite of rooms. Finished lower level with built-in cabinets and newly installed carpet has room for sofas and game table for relaxation. A home to be proud of.
Last Agent to Sell the Property
William Raveis R.E. & Home Services Listed on: 09/04/2014

Home Details
Home Type
Single Family
Est. Annual Taxes
$19,467
Year Built
1988
Lot Details
0
Listing Details
- Lot Description: Wooded, Paved Drive, Easements
- Special Features: None
- Property Sub Type: Detached
- Year Built: 1988
Interior Features
- Has Basement: Yes
- Fireplaces: 2
- Primary Bathroom: Yes
- Number of Rooms: 9
- Amenities: Walk/Jog Trails, Conservation Area
- Flooring: Tile, Wall to Wall Carpet, Hardwood
- Interior Amenities: Security System, Cable Available, French Doors
- Basement: Full, Partially Finished, Walk Out, Interior Access, Garage Access
- Bedroom 2: Second Floor, 19X12
- Bedroom 3: Second Floor, 17X12
- Bedroom 4: First Floor, 14X13
- Bathroom #1: First Floor
- Bathroom #2: Second Floor, 12X24
- Bathroom #3: Second Floor
- Kitchen: Basement, 21X14
- Laundry Room: Second Floor, 8X6
- Living Room: First Floor, 21X16
- Master Bedroom: Second Floor, 22X24
- Master Bedroom Description: Bathroom - Full, Closet - Linen, Closet - Walk-in, Flooring - Wall to Wall Carpet, Dressing Room, Recessed Lighting
- Dining Room: First Floor, 21X14
- Family Room: First Floor, 27X24
Exterior Features
- Exterior: Wood, Brick
- Exterior Features: Porch - Screened, Professional Landscaping, Fenced Yard, Garden Area, Stone Wall
- Foundation: Poured Concrete, Irregular
Garage/Parking
- Garage Parking: Attached
- Garage Spaces: 2
- Parking: Off-Street
- Parking Spaces: 6
Utilities
- Cooling Zones: 3
- Heat Zones: 3
- Hot Water: Oil, Tank
- Utility Connections: for Electric Range, for Electric Oven, for Electric Dryer, Washer Hookup
Condo/Co-op/Association
- HOA: No
Ownership History
Purchase Details
Home Financials for this Owner
Home Financials are based on the most recent Mortgage that was taken out on this home.Purchase Details
Home Financials for this Owner
Home Financials are based on the most recent Mortgage that was taken out on this home.Purchase Details
Home Financials for this Owner
Home Financials are based on the most recent Mortgage that was taken out on this home.Purchase Details
Home Financials for this Owner
Home Financials are based on the most recent Mortgage that was taken out on this home.Similar Homes in Carlisle, MA
Home Values in the Area
Average Home Value in this Area
Purchase History
| Date | Type | Sale Price | Title Company |
|---|---|---|---|
| Not Resolvable | $1,115,000 | -- | |
| Not Resolvable | $1,090,000 | -- | |
| Not Resolvable | $1,090,000 | -- | |
| Leasehold Conv With Agreement Of Sale Fee Purchase Hawaii | $415,000 | -- |
Mortgage History
| Date | Status | Loan Amount | Loan Type |
|---|---|---|---|
| Open | $836,000 | Stand Alone Refi Refinance Of Original Loan | |
| Closed | $892,000 | Unknown | |
| Previous Owner | $872,000 | Adjustable Rate Mortgage/ARM | |
| Previous Owner | $872,000 | Adjustable Rate Mortgage/ARM | |
| Previous Owner | $332,000 | Purchase Money Mortgage |
Property History
| Date | Event | Price | Change | Sq Ft Price |
|---|---|---|---|---|
| 06/14/2017 06/14/17 | Sold | $1,115,000 | -3.0% | $251 / Sq Ft |
| 02/23/2017 02/23/17 | Pending | -- | -- | -- |
| 09/06/2016 09/06/16 | Price Changed | $1,149,000 | -2.2% | $258 / Sq Ft |
| 06/17/2016 06/17/16 | For Sale | $1,175,000 | +7.8% | $264 / Sq Ft |
| 04/01/2015 04/01/15 | Sold | $1,090,000 | 0.0% | $245 / Sq Ft |
| 03/05/2015 03/05/15 | Pending | -- | -- | -- |
| 02/23/2015 02/23/15 | Off Market | $1,090,000 | -- | -- |
| 11/07/2014 11/07/14 | Price Changed | $1,129,000 | -1.7% | $254 / Sq Ft |
| 10/19/2014 10/19/14 | Price Changed | $1,149,000 | -1.8% | $258 / Sq Ft |
| 09/24/2014 09/24/14 | Price Changed | $1,170,000 | -2.5% | $263 / Sq Ft |
| 09/04/2014 09/04/14 | For Sale | $1,200,000 | +10.1% | $270 / Sq Ft |
| 04/07/2014 04/07/14 | Sold | $1,090,000 | 0.0% | $245 / Sq Ft |
| 03/17/2014 03/17/14 | Pending | -- | -- | -- |
| 02/03/2014 02/03/14 | Off Market | $1,090,000 | -- | -- |
| 01/30/2014 01/30/14 | For Sale | $1,097,000 | -- | $247 / Sq Ft |
Tax History Compared to Growth
Tax History
| Year | Tax Paid | Tax Assessment Tax Assessment Total Assessment is a certain percentage of the fair market value that is determined by local assessors to be the total taxable value of land and additions on the property. | Land | Improvement |
|---|---|---|---|---|
| 2025 | $19,467 | $1,477,000 | $575,300 | $901,700 |
| 2024 | $19,070 | $1,430,600 | $531,700 | $898,900 |
| 2023 | $19,132 | $1,352,100 | $506,900 | $845,200 |
| 2022 | $17,464 | $1,058,400 | $417,100 | $641,300 |
| 2021 | $17,231 | $1,058,400 | $417,100 | $641,300 |
| 2020 | $17,319 | $943,300 | $330,000 | $613,300 |
| 2019 | $16,863 | $922,000 | $330,000 | $592,000 |
| 2018 | $16,753 | $922,000 | $330,000 | $592,000 |
| 2017 | $15,971 | $906,400 | $330,000 | $576,400 |
| 2016 | $15,590 | $906,400 | $330,000 | $576,400 |
| 2015 | $14,246 | $749,800 | $316,900 | $432,900 |
| 2014 | $12,996 | $697,200 | $316,900 | $380,300 |
Agents Affiliated with this Home
-
Christine Norcross

Seller's Agent in 2017
Christine Norcross
William Raveis R.E. & Home Services
(781) 929-4994
209 Total Sales
-
Patti Salem

Buyer's Agent in 2017
Patti Salem
Compass
(617) 910-7677
46 Total Sales
-
Melinda Mitchell Shumway

Seller's Agent in 2015
Melinda Mitchell Shumway
William Raveis R.E. & Home Services
(978) 610-6369
2 in this area
32 Total Sales
-
K.C. Winslow

Seller's Agent in 2014
K.C. Winslow
Barrett Sotheby's International Realty
(978) 369-6453
47 Total Sales
Map
Source: MLS Property Information Network (MLS PIN)
MLS Number: 71738278
APN: CARL-000007-000052-000010
- 129 Russell St
- 271 Russell St
- 7 School St
- 0 Heald Rd
- 0 Judy Farm Rd
- 16 Acton St
- 58 Buttrick Ln
- 160 Stearns St
- 1420 Curve St
- 61 Meadowbrook Rd
- 1731 Lowell Rd
- 358 East St
- 4 Kay's Walk Unit 15
- 2 Kay's Walk Unit 18
- 6 Kay's Walk Unit 6
- 6 Kay's Walk
- 8 Kay's Walk Unit 13
- 875 Acton St
- 132 Ember Ln
- 1056 Curve St
