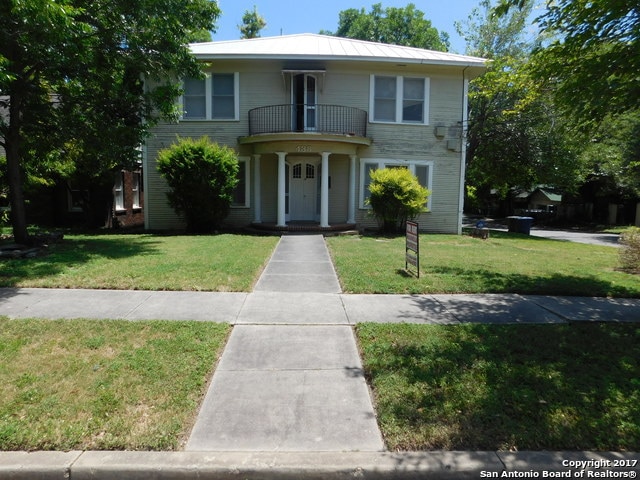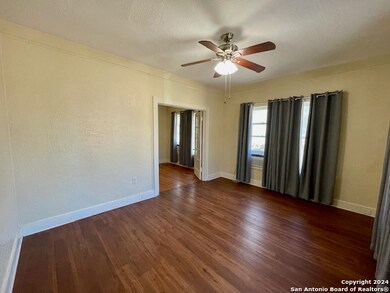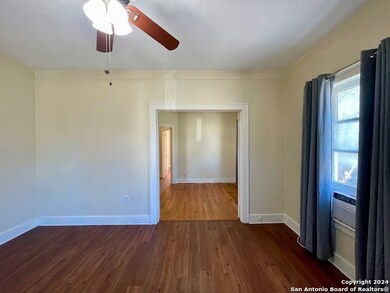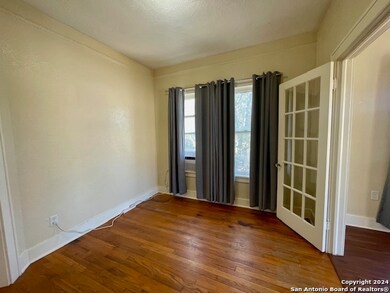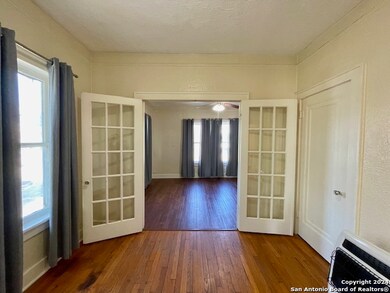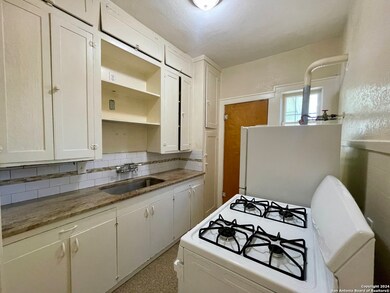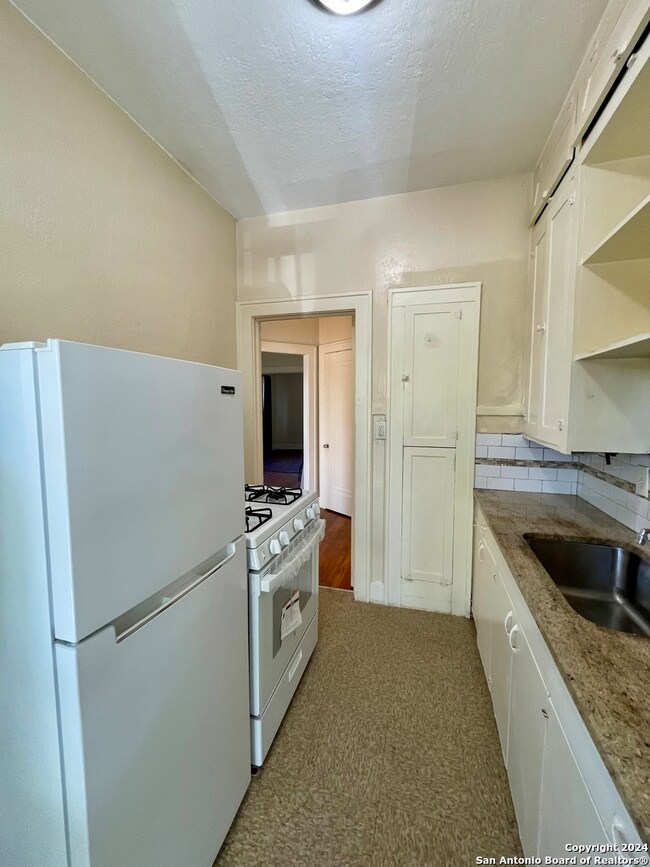438 Fulton Ave Unit 4 San Antonio, TX 78212
Alta Vista Neighborhood
1
Bed
1
Bath
--
Sq Ft
6,098
Sq Ft Lot
About This Home
Charming spacious upstairs Alta Vista apartment located block west of San Pedro at the corner of Bre. Features hardwood floors living room, dining room, and bedroom, a separate dining room, high ceilings throughout. The bathroom has been recently renovated with new tile, and the kitchen has been upgraded with granite, a stainless sink, and a white subway tile backsplash. A new gas stove is also included. Convenient situated just north of Downtown, near SAC, the, and the Pearl.
Home Details
Home Type
- Single Family
Year Built
- Built in 1940
Lot Details
- 6,098 Sq Ft Lot
Home Design
- Metal Roof
Interior Spaces
- 2-Story Property
- Ceiling Fan
- Window Treatments
- Fire and Smoke Detector
- Stove
Flooring
- Wood
- Ceramic Tile
- Vinyl
Bedrooms and Bathrooms
- 1 Bedroom
- 1 Full Bathroom
Schools
- Cotton Elementary School
- Mark T Middle School
- Edison High School
Utilities
- Two Cooling Systems Mounted To A Wall/Window
- Gas Water Heater
- Cable TV Available
Community Details
- Alta Vista Subdivision
Listing and Financial Details
- Rent includes wt_sw, ydmnt, grbpu, parking
- Assessor Parcel Number 064320100010
Map
Source: San Antonio Board of REALTORS®
MLS Number: 1832198
Nearby Homes
- 432 Fulton Ave
- 343 W Gramercy Place
- 342 W Elsmere Place
- 440 W Lynwood Ave
- 514 W Lynwood Ave
- 511 W Lynwood Ave
- 615 Fulton Ave Unit 4
- 621 Fulton Ave
- 415 W Hollywood Ave
- 403 W Hollywood Ave
- 241 W Elsmere Place
- 636 W Hollywood Ave
- 409 W Rosewood Ave
- 719 W Elsmere Place
- 717 W Kings Hwy
- 710 W Hollywood Ave
- 721 W Kings Hwy
- 134 W Elsmere Place
- 617 W Mulberry Ave
- 919 Ripley Ave
- 438 Fulton Ave Unit 1
- 503 W Kings Hwy Unit 101
- 427 W Lynwood Ave
- 425 W Lynwood Ave
- 522 W Hollywood Ave
- 626 W Summit Ave
- 767 Fulton Ave
- 426 W Huisache Ave Unit Apartment
- 826 W Lynwood Ave
- 606 W Huisache Ave Unit A
- 423 W Magnolia Ave Unit 1
- 535 W Magnolia Ave Unit 1
- 905 W Lynwood Ave Unit 1
- 420 W Magnolia Ave Unit 1
- 229 W Ridgewood Ct
- 429 W Mistletoe Ave Unit 202
- 446 Elmwood Dr
- 221 W Magnolia Ave Unit 4
- 924 W Kings Hwy Unit 3
- 331 W Mistletoe Ave Unit 104
