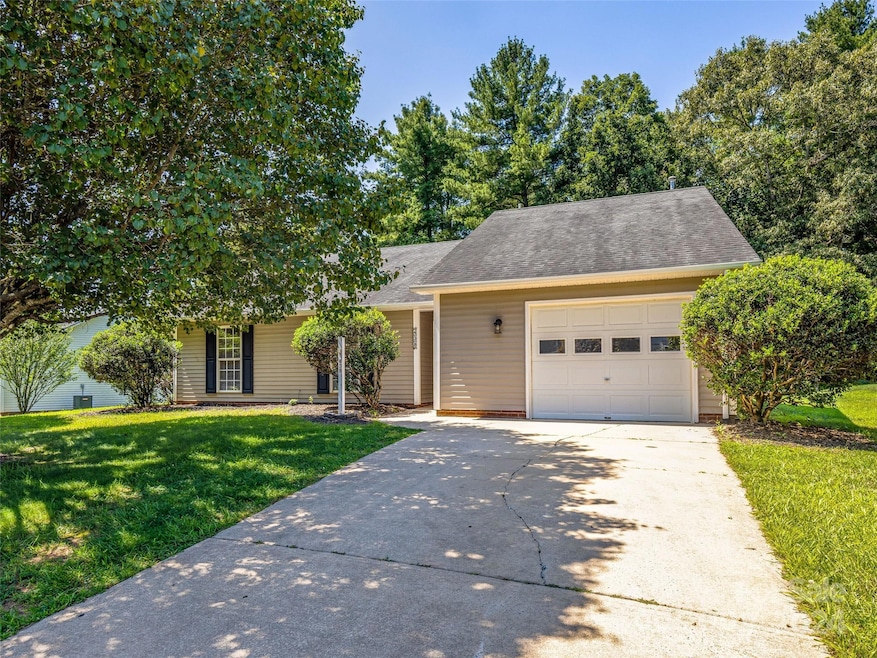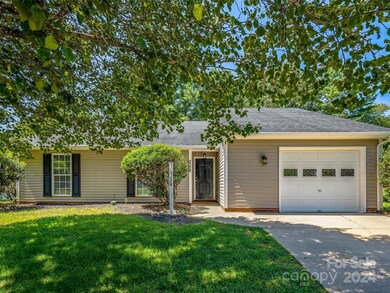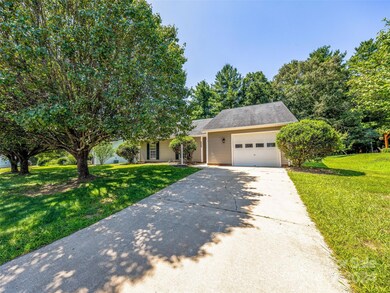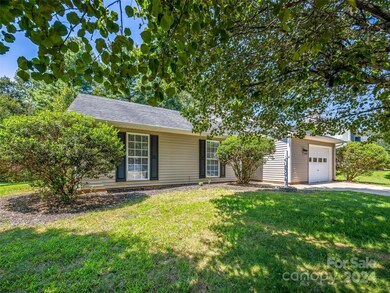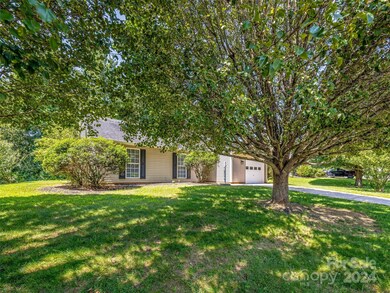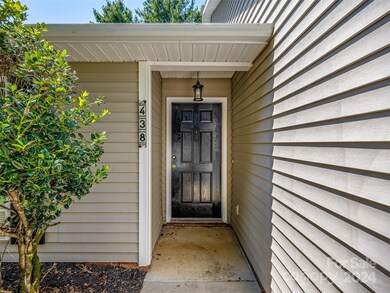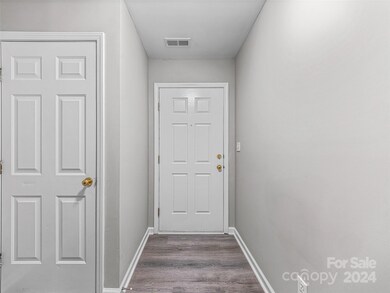
438 Glensprings Dr Fletcher, NC 28732
Highlights
- Open Floorplan
- Traditional Architecture
- Patio
- Wooded Lot
- 1 Car Attached Garage
- Laundry Room
About This Home
As of February 2025Welcome to 438 Glensprings Dr, located in the highly desired Southchase community. This home greets you upon entry with an open floor plan, high ceilings in the living room, new flooring and paint throughout, new light fixtures, kitchen appliances, countertops, and more. With a new roof, new water heater, and HVAC test/maintenance just having been completed, this home has been thoroughly prepared for it's next owner. Being 1-level living and having a flat lot, this property is what you've been waiting for. The backyard abuts tree cover, also adding a sense of privacy and tranquility. Being conveniently located in Fletcher you are 15 minutes to downtown Hendersonville and 25 minutes to downtown Asheville, the perfect balance between both.
Last Agent to Sell the Property
Allen Tate/Beverly-Hanks Asheville-Biltmore Park Brokerage Email: matthew.rice@allentate.com License #337471

Home Details
Home Type
- Single Family
Est. Annual Taxes
- $1,614
Year Built
- Built in 1998
Lot Details
- Level Lot
- Cleared Lot
- Wooded Lot
Parking
- 1 Car Attached Garage
- Front Facing Garage
- Garage Door Opener
Home Design
- Traditional Architecture
- Slab Foundation
- Vinyl Siding
Interior Spaces
- 1,360 Sq Ft Home
- 1-Story Property
- Open Floorplan
- Wired For Data
- Gas Fireplace
- Insulated Windows
- Window Treatments
- Living Room with Fireplace
- Vinyl Flooring
Kitchen
- Gas Oven
- Microwave
- Dishwasher
- Disposal
Bedrooms and Bathrooms
- 3 Main Level Bedrooms
- Split Bedroom Floorplan
- 2 Full Bathrooms
Laundry
- Laundry Room
- Washer and Gas Dryer Hookup
Outdoor Features
- Patio
Schools
- Fletcher Elementary School
- Apple Valley Middle School
- North Henderson High School
Utilities
- Forced Air Heating and Cooling System
- Heat Pump System
- Gas Water Heater
- Cable TV Available
Community Details
- Southchase Subdivision
Listing and Financial Details
- Assessor Parcel Number 9961066
Ownership History
Purchase Details
Home Financials for this Owner
Home Financials are based on the most recent Mortgage that was taken out on this home.Purchase Details
Home Financials for this Owner
Home Financials are based on the most recent Mortgage that was taken out on this home.Map
Similar Homes in Fletcher, NC
Home Values in the Area
Average Home Value in this Area
Purchase History
| Date | Type | Sale Price | Title Company |
|---|---|---|---|
| Warranty Deed | $415,000 | None Listed On Document | |
| Warranty Deed | $415,000 | None Listed On Document | |
| Warranty Deed | $173,000 | -- |
Mortgage History
| Date | Status | Loan Amount | Loan Type |
|---|---|---|---|
| Open | $407,483 | FHA | |
| Closed | $407,483 | FHA | |
| Previous Owner | $86,500 | Cash | |
| Previous Owner | $150,000 | New Conventional |
Property History
| Date | Event | Price | Change | Sq Ft Price |
|---|---|---|---|---|
| 02/27/2025 02/27/25 | Sold | $415,000 | 0.0% | $305 / Sq Ft |
| 12/06/2024 12/06/24 | Price Changed | $415,000 | -2.4% | $305 / Sq Ft |
| 08/23/2024 08/23/24 | For Sale | $425,000 | +145.7% | $313 / Sq Ft |
| 03/13/2014 03/13/14 | Sold | $173,000 | -5.2% | $126 / Sq Ft |
| 02/16/2014 02/16/14 | Pending | -- | -- | -- |
| 09/11/2013 09/11/13 | For Sale | $182,500 | -- | $133 / Sq Ft |
Tax History
| Year | Tax Paid | Tax Assessment Tax Assessment Total Assessment is a certain percentage of the fair market value that is determined by local assessors to be the total taxable value of land and additions on the property. | Land | Improvement |
|---|---|---|---|---|
| 2024 | $1,614 | $374,400 | $100,000 | $274,400 |
| 2023 | $1,614 | $374,400 | $100,000 | $274,400 |
| 2022 | $1,236 | $220,300 | $65,000 | $155,300 |
| 2021 | $1,236 | $220,300 | $65,000 | $155,300 |
| 2020 | $1,236 | $220,300 | $0 | $0 |
| 2019 | $1,236 | $220,300 | $0 | $0 |
| 2018 | $1,032 | $182,600 | $0 | $0 |
| 2017 | $1,032 | $182,600 | $0 | $0 |
| 2016 | $1,032 | $182,600 | $0 | $0 |
| 2015 | -- | $182,600 | $0 | $0 |
| 2014 | -- | $171,100 | $0 | $0 |
Source: Canopy MLS (Canopy Realtor® Association)
MLS Number: 4175894
APN: 9961066
- 989 Thorncrest Ct
- 29 Westfield Rd
- 6 Southchase Dr
- 11 N Hudson Ln
- 142 Justice St
- 132 Golden Pasture Dr
- 217 Thistle Ridge Ct
- 10 Grove End Rd
- 14 Stonehollow Rd
- 57 Regent Dr
- 84 Bloomingdale Dr
- 3008 Hendersonville Rd
- 504 Windsor Forest Ct
- 202 Brickton Village Cir Unit 303
- 202 Brickton Village Cir Unit 305
- 291 Brickton Village Cir Unit 106
- 91 Brickton Village Cir Unit 206
- 60 Lance Forest Rd
- 174 Ashelyn Park Dr
- 36 Poplar Ct
